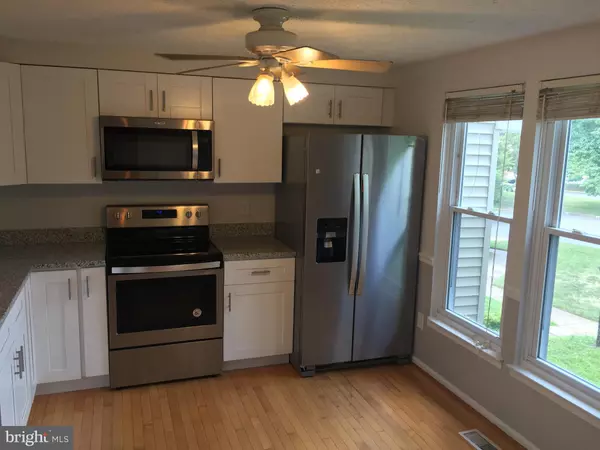$355,000
$360,000
1.4%For more information regarding the value of a property, please contact us for a free consultation.
14607 STONE CROSSING CT Centreville, VA 20120
3 Beds
3 Baths
1,440 SqFt
Key Details
Sold Price $355,000
Property Type Townhouse
Sub Type Interior Row/Townhouse
Listing Status Sold
Purchase Type For Sale
Square Footage 1,440 sqft
Price per Sqft $246
Subdivision Stone Crossing
MLS Listing ID VAFX1080216
Sold Date 09/23/19
Style Colonial
Bedrooms 3
Full Baths 2
Half Baths 1
HOA Fees $63/qua
HOA Y/N Y
Abv Grd Liv Area 960
Originating Board BRIGHT
Year Built 1984
Annual Tax Amount $3,627
Tax Year 2019
Lot Size 1,500 Sqft
Acres 0.03
Property Description
Impeccable well kept 3 level townhome in the heart of Centreville; Updated kitchen with SS appliances, granite countertop and new cabinets; fresh custom paint throughout. 2 Bedroom on the upper level and a guest suite with a separated full bath in the lower level with cedar closet that opens to the outdoor patio. 2nd level deck w/ample space for cookout with families and friends. Skylight offering sunshine throughout the day while fenced back yard and mature trees providing the privacy throughout the year. This home is loved for many years by a young professional couple and is now ready for you to enjoy, Welcome home! Easy access to I66, Rt 29, Rt 28 and Rt 50.
Location
State VA
County Fairfax
Zoning 150
Rooms
Other Rooms Living Room, Bedroom 2, Kitchen, Foyer, Bedroom 1, Laundry, Bathroom 3
Basement Fully Finished, Heated, Outside Entrance, Rear Entrance, Sump Pump, Walkout Stairs, Windows, Daylight, Full
Interior
Heating Central, Forced Air
Cooling Central A/C
Flooring Carpet, Hardwood, Tile/Brick
Heat Source Natural Gas
Exterior
Parking On Site 2
Fence Wood
Utilities Available Electric Available, Natural Gas Available, Sewer Available, Water Available
Water Access N
Roof Type Asphalt
Accessibility None
Garage N
Building
Lot Description Backs - Open Common Area
Story 3+
Sewer Public Sewer
Water Public
Architectural Style Colonial
Level or Stories 3+
Additional Building Above Grade, Below Grade
Structure Type Dry Wall
New Construction N
Schools
School District Fairfax County Public Schools
Others
Senior Community No
Tax ID 0541 12 0004
Ownership Fee Simple
SqFt Source Estimated
Special Listing Condition Standard
Read Less
Want to know what your home might be worth? Contact us for a FREE valuation!

Our team is ready to help you sell your home for the highest possible price ASAP

Bought with David J Paris • Samson Properties

GET MORE INFORMATION





