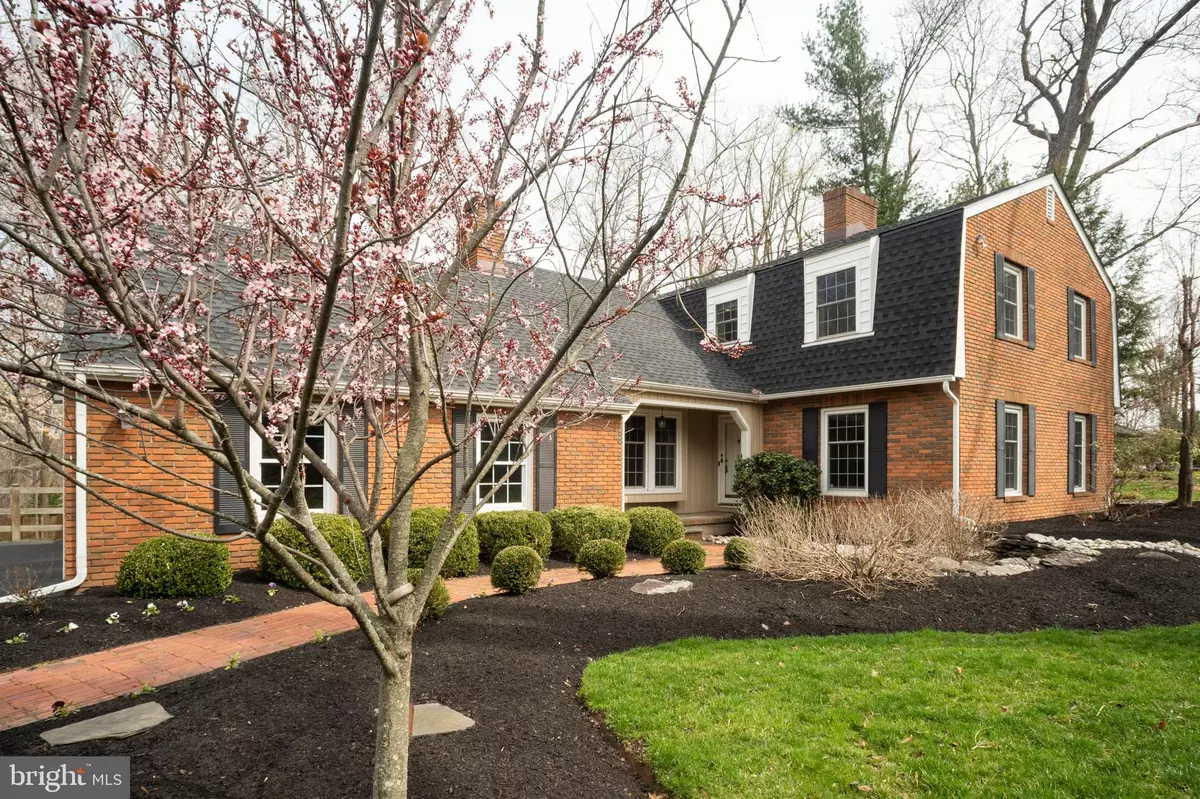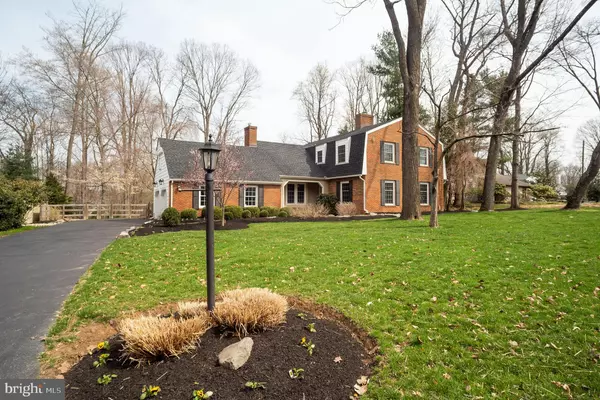$546,000
$550,000
0.7%For more information regarding the value of a property, please contact us for a free consultation.
4 DOGWOOD DR Yardley, PA 19067
4 Beds
3 Baths
3,048 SqFt
Key Details
Sold Price $546,000
Property Type Single Family Home
Sub Type Detached
Listing Status Sold
Purchase Type For Sale
Square Footage 3,048 sqft
Price per Sqft $179
Subdivision Sunny Knolls
MLS Listing ID PABU464766
Sold Date 09/25/19
Style Colonial,Dutch
Bedrooms 4
Full Baths 2
Half Baths 1
HOA Y/N N
Abv Grd Liv Area 3,048
Originating Board BRIGHT
Year Built 1969
Annual Tax Amount $10,128
Tax Year 2018
Lot Size 0.513 Acres
Acres 0.51
Lot Dimensions 114.00 x 196.00
Property Description
Welcome to this bright and airy and meticulously maintained home on a quiet and mature street in Yardley. As you approach the home, appreciate the charming brick exterior and extensive landscaping. Enter the spacious foyer where you are greeted with gleaming hardwood floors that flow throughout the first floor. This level features formal living room, oversized dining room and great room plus two fireplaces. There is no shortage of counter space in the large kitchen which features picture windows providing a wonderful view of the vast fenced-in backyard. The open flow, formal dining room and built-in window seats make this home ideal for entertaining. Step outside to your brick paver back patio to enjoy the large lot. The laundry room features a brand new Electrolux front-loading washer & dryer with utility sink and an entrance/exit door. The basement offers full egress and is just waiting for your finishing touches. Upstairs, you will find a spacious master with sitting area and updated ensuite bath with radiant heat stone floor. Three other spacious bedrooms and an updated hall bath complete the level. Newer dual-zone HVAC, roof, gutters and replacement windows contribute to ease of living. Benefit from easy access to I-95, Philadelphia, Princeton, and NYC, while enjoying all of the charms of Bucks County living. Restaurants, shopping, and recreational activities abound in Yardley and surrounding communities.
Location
State PA
County Bucks
Area Lower Makefield Twp (10120)
Zoning R2
Rooms
Other Rooms Living Room, Dining Room, Primary Bedroom, Bedroom 2, Kitchen, Family Room, Bedroom 1, Laundry, Bathroom 1, Bathroom 3, Attic
Basement Partially Finished
Interior
Interior Features Attic, Attic/House Fan, Breakfast Area, Built-Ins, Carpet, Ceiling Fan(s), Combination Kitchen/Dining, Crown Moldings, Dining Area, Kitchen - Eat-In, Primary Bath(s), Pantry, Stall Shower, Walk-in Closet(s)
Hot Water Electric
Heating Forced Air
Cooling Central A/C
Flooring Carpet, Hardwood, Tile/Brick
Fireplaces Number 2
Fireplaces Type Brick, Marble
Equipment Built-In Range, Dishwasher, Exhaust Fan, Oven - Wall, Oven - Double, Range Hood, Refrigerator, Stainless Steel Appliances
Fireplace Y
Window Features Bay/Bow
Appliance Built-In Range, Dishwasher, Exhaust Fan, Oven - Wall, Oven - Double, Range Hood, Refrigerator, Stainless Steel Appliances
Heat Source Propane - Leased
Laundry Main Floor
Exterior
Exterior Feature Brick, Patio(s)
Parking Features Built In, Garage - Side Entry, Inside Access, Garage Door Opener
Garage Spaces 5.0
Fence Rear, Wood
Water Access N
View Garden/Lawn, Trees/Woods
Roof Type Pitched,Shingle
Accessibility None
Porch Brick, Patio(s)
Attached Garage 2
Total Parking Spaces 5
Garage Y
Building
Lot Description Front Yard, Partly Wooded, Rear Yard, SideYard(s)
Story 2
Foundation Crawl Space
Sewer On Site Septic
Water Well, Private
Architectural Style Colonial, Dutch
Level or Stories 2
Additional Building Above Grade, Below Grade
Structure Type Dry Wall
New Construction N
Schools
High Schools Pennsbury East & West
School District Pennsbury
Others
Senior Community No
Tax ID 20-008-053
Ownership Fee Simple
SqFt Source Assessor
Acceptable Financing FHA, VA, Cash
Listing Terms FHA, VA, Cash
Financing FHA,VA,Cash
Special Listing Condition Standard
Read Less
Want to know what your home might be worth? Contact us for a FREE valuation!

Our team is ready to help you sell your home for the highest possible price ASAP

Bought with Staci N Diaz • BHHS Fox & Roach -Yardley/Newtown

GET MORE INFORMATION





