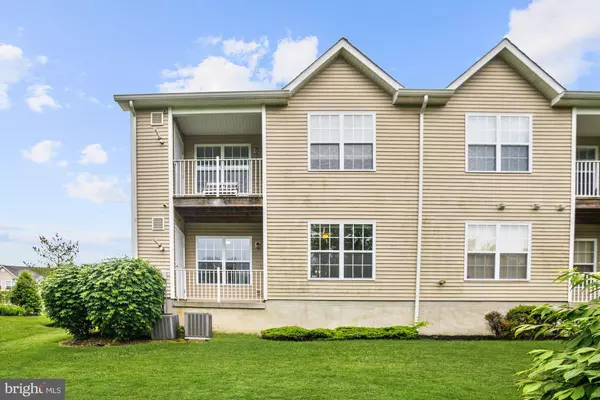$145,500
$148,000
1.7%For more information regarding the value of a property, please contact us for a free consultation.
111 REDBUD LN Mantua, NJ 08051
2 Beds
2 Baths
1,210 SqFt
Key Details
Sold Price $145,500
Property Type Single Family Home
Sub Type Unit/Flat/Apartment
Listing Status Sold
Purchase Type For Sale
Square Footage 1,210 sqft
Price per Sqft $120
Subdivision Berkley Crossing
MLS Listing ID NJGL241654
Sold Date 08/28/19
Style Straight Thru
Bedrooms 2
Full Baths 2
HOA Fees $165/mo
HOA Y/N Y
Abv Grd Liv Area 1,210
Originating Board BRIGHT
Year Built 2007
Annual Tax Amount $4,655
Tax Year 2018
Lot Dimensions 0.00 x 0.00
Property Description
FIRST FLOOR END UNIT in Berkley Crossing. Once you enter from the front porch, you'll be amazed at the huge great room with lots of natural light, a very large closet and dining space. The kitchen with new granite, deep sink and faucet comes complete with Stainless Steel Appliances. With a dining area off to the side, holiday meals can be special with everyone in the same space. Down the hall, you have the laundry with newer washer and dryer. There is a hall full bath and the 2nd bedroom on one side. The master Bedroom is huge with 2 closets, a full bath and door to the back balcony. The whole place has been freshly painted, granite, sink and faucet are new as are the carpets in both bedrooms. Berkley Crossing HOA covers the outside of the building which saves you money on homeowner's insurance, snow and lawn care. There is even a Gazebo and play area for kids. Come take a look, this might be the home you've been looking for. HOA planning to paint exterior doors soon.
Location
State NJ
County Gloucester
Area Mantua Twp (20810)
Zoning RESIDENTIAL
Rooms
Other Rooms Dining Room, Primary Bedroom, Bedroom 2, Great Room
Main Level Bedrooms 2
Interior
Interior Features Combination Kitchen/Living
Heating Forced Air
Cooling Central A/C, Ceiling Fan(s)
Flooring Carpet, Laminated
Equipment Stainless Steel Appliances
Fireplace N
Appliance Stainless Steel Appliances
Heat Source Natural Gas
Laundry Main Floor
Exterior
Water Access N
Accessibility None
Garage N
Building
Story 1
Unit Features Garden 1 - 4 Floors
Sewer Public Sewer
Water Public
Architectural Style Straight Thru
Level or Stories 1
Additional Building Above Grade, Below Grade
New Construction N
Schools
School District Clearview Regional Schools
Others
HOA Fee Include Common Area Maintenance,Lawn Maintenance,Snow Removal,Trash
Senior Community No
Tax ID 10-00056 01-00016-C0111
Ownership Fee Simple
SqFt Source Assessor
Security Features Security System
Acceptable Financing Cash, Conventional, FHA, VA
Listing Terms Cash, Conventional, FHA, VA
Financing Cash,Conventional,FHA,VA
Special Listing Condition Standard
Read Less
Want to know what your home might be worth? Contact us for a FREE valuation!

Our team is ready to help you sell your home for the highest possible price ASAP

Bought with Dawn E Rapa • RE/MAX Connection Realtors

GET MORE INFORMATION





