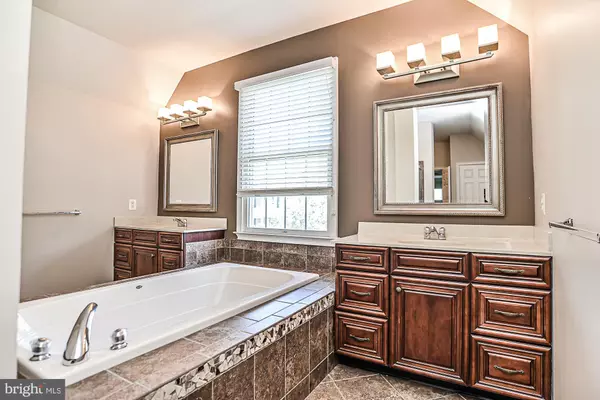$1,050,000
$1,050,000
For more information regarding the value of a property, please contact us for a free consultation.
43575 WORLD WOODS CT Ashburn, VA 20147
5 Beds
6 Baths
5,495 SqFt
Key Details
Sold Price $1,050,000
Property Type Single Family Home
Sub Type Detached
Listing Status Sold
Purchase Type For Sale
Square Footage 5,495 sqft
Price per Sqft $191
Subdivision Belmont Country Club
MLS Listing ID VALO393696
Sold Date 09/23/19
Style Colonial
Bedrooms 5
Full Baths 4
Half Baths 2
HOA Fees $396/mo
HOA Y/N Y
Abv Grd Liv Area 5,495
Originating Board BRIGHT
Year Built 2008
Annual Tax Amount $11,483
Tax Year 2019
Lot Size 0.390 Acres
Acres 0.39
Property Description
Rare Toll Brothers CARY Model in coveted Belmont Country Club, a Gated Golf Course Community. The home features a large gourmet kitchen with enormous center island, GE Monogram stainless steel appliances and massive pantry. 10 Foot Ceilings throughout and 2 story Foyer and Family room with floor to ceiling stone fireplace. Newly painted, custom lighting and new hardwood throughout the main level, Light filled side Solarium as well as rear off kitchen sunroom. Upstairs feature 5 bedrooms, 4 full baths and a spacious laundry room with the ability to customize into your dream space. The spacious Master bedroom has a trey ceiling with Master bath featuring dual water closets. There is a low maintenance composite deck of the kitchen overlooking a paver patio with walk leading to walk out basement that is plumbed for full bath and wet bar and ready for your custom design to be implemented.
Location
State VA
County Loudoun
Zoning 19
Rooms
Other Rooms Primary Bedroom, Bedroom 2, Bedroom 3, Bedroom 4, Bedroom 5, Kitchen, Bathroom 1, Bathroom 2, Bathroom 3, Primary Bathroom
Basement Daylight, Full, Walkout Level
Interior
Interior Features Additional Stairway, Breakfast Area, Built-Ins, Carpet, Ceiling Fan(s), Crown Moldings, Curved Staircase, Dining Area, Formal/Separate Dining Room, Floor Plan - Open, Kitchen - Island, Kitchen - Gourmet, Recessed Lighting, Pantry, Window Treatments
Heating Central
Cooling Central A/C
Flooring Hardwood, Carpet, Ceramic Tile
Fireplaces Number 1
Equipment Built-In Microwave, Commercial Range, Dishwasher, Disposal, Oven - Wall, Range Hood
Fireplace Y
Appliance Built-In Microwave, Commercial Range, Dishwasher, Disposal, Oven - Wall, Range Hood
Heat Source Natural Gas
Laundry Upper Floor
Exterior
Exterior Feature Patio(s), Deck(s)
Parking Features Garage - Side Entry
Garage Spaces 3.0
Amenities Available Basketball Courts, Cable, Common Grounds, Community Center, Gated Community, Jog/Walk Path, Pool - Outdoor, Recreational Center, Swimming Pool, Tennis Courts, Tot Lots/Playground
Water Access N
Roof Type Shingle
Accessibility None
Porch Patio(s), Deck(s)
Attached Garage 3
Total Parking Spaces 3
Garage Y
Building
Story 3+
Sewer Public Sewer
Water Public
Architectural Style Colonial
Level or Stories 3+
Additional Building Above Grade, Below Grade
Structure Type 2 Story Ceilings,9'+ Ceilings,Tray Ceilings
New Construction N
Schools
Elementary Schools Newton-Lee
Middle Schools Belmont Ridge
High Schools Riverside
School District Loudoun County Public Schools
Others
Pets Allowed Y
HOA Fee Include Cable TV,High Speed Internet,Lawn Care Front,Lawn Care Rear,Lawn Care Side,Lawn Maintenance,Management,Pool(s),Recreation Facility,Reserve Funds,Security Gate,Snow Removal,Trash,Common Area Maintenance
Senior Community No
Tax ID 115308531000
Ownership Fee Simple
SqFt Source Assessor
Acceptable Financing Seller Financing, Lease Purchase, FHA, Conventional, VA
Horse Property N
Listing Terms Seller Financing, Lease Purchase, FHA, Conventional, VA
Financing Seller Financing,Lease Purchase,FHA,Conventional,VA
Special Listing Condition Standard
Pets Allowed No Pet Restrictions
Read Less
Want to know what your home might be worth? Contact us for a FREE valuation!

Our team is ready to help you sell your home for the highest possible price ASAP

Bought with Brian Wilson • EXP Realty, LLC

GET MORE INFORMATION





