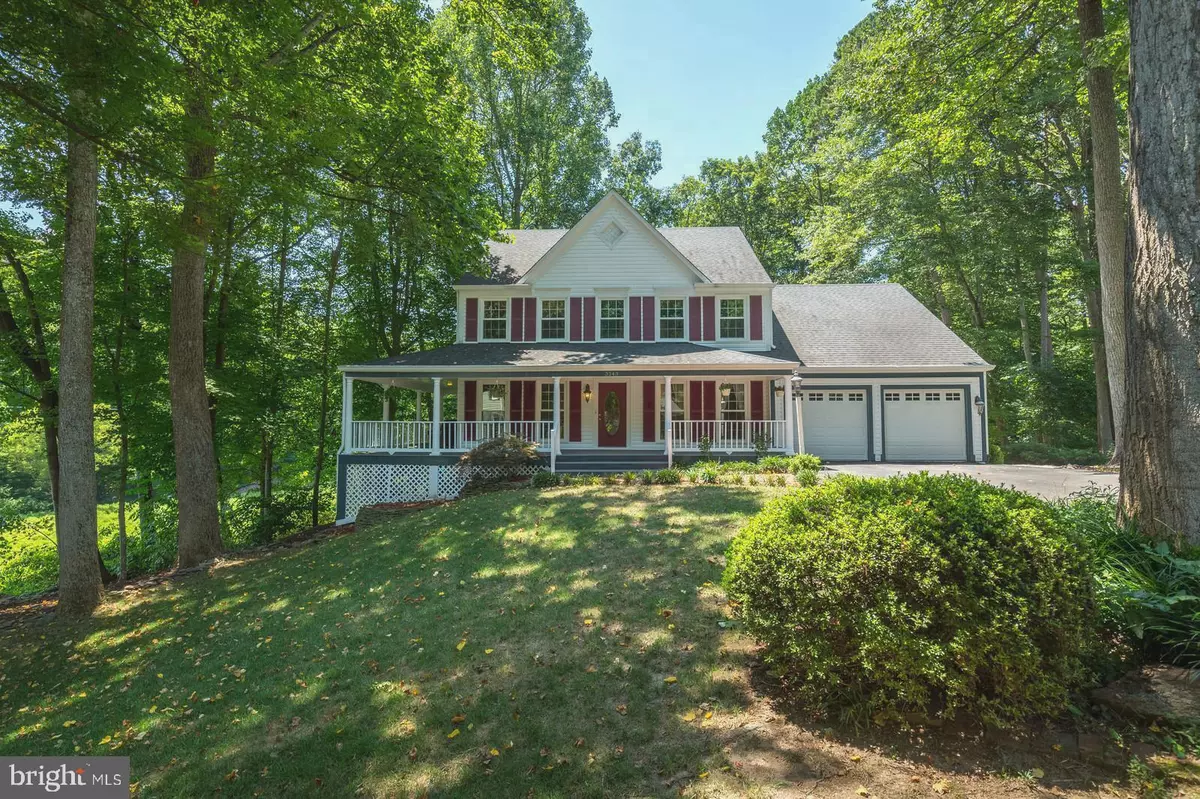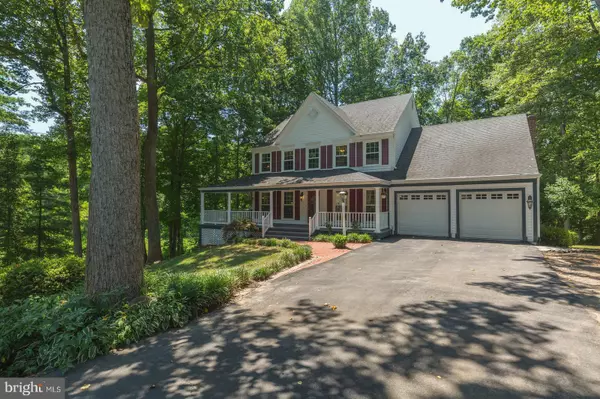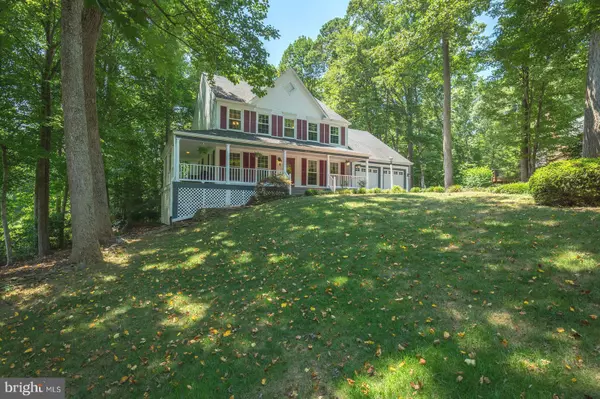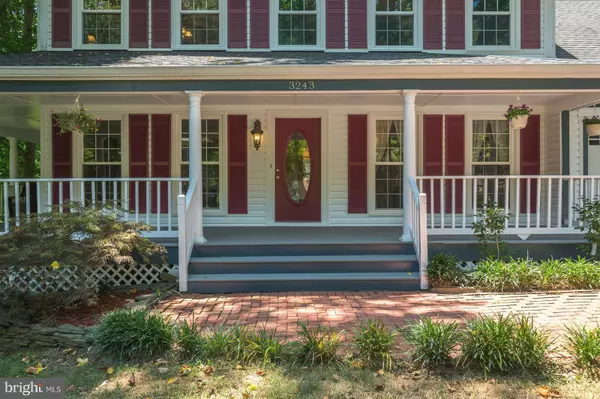$560,000
$560,000
For more information regarding the value of a property, please contact us for a free consultation.
3243 CHANCELLOR DR Woodbridge, VA 22192
5 Beds
4 Baths
3,462 SqFt
Key Details
Sold Price $560,000
Property Type Single Family Home
Sub Type Detached
Listing Status Sold
Purchase Type For Sale
Square Footage 3,462 sqft
Price per Sqft $161
Subdivision Lake Ridge Lynnwood
MLS Listing ID VAPW100019
Sold Date 09/25/19
Style Colonial
Bedrooms 5
Full Baths 3
Half Baths 1
HOA Fees $60/qua
HOA Y/N Y
Abv Grd Liv Area 2,340
Originating Board BRIGHT
Year Built 1985
Annual Tax Amount $6,296
Tax Year 2019
Lot Size 0.560 Acres
Acres 0.56
Property Description
WOW! If you're looking for the perfect home with an off the grid feeling this is it! An extraordinary find in the heart of Lynwood. Secluded lot surrounded by nature with exceptional seasonal views. Fully finished three level Colonial with huge wraparound porch. Enjoy years of peace of mind knowing siding and gutters have been replaced in past two years and roof in the past five years. Home also features new HWH and Home Warranty to boost. Immaculate and well maintained interior boasting 5 total bedrooms and 3.5 baths. Gleaming hardwood floors and crown molding on main. Custom paint throughout entire home and new premium carpet on lower level. Gourmet kitchen a chef's dream with luxurious and ultra-premium Dacor range! Stainless steel appliances, 48" cabinets and abundant high quality granite are standard in this home. Large granite island also includes built in wine cooler. All bedrooms are spacious including large master bedroom with fully updated bath and dual closets with well thought out organizers. Lower level offers tremendous space with huge 5th bedroom including hard to find double closets. Lower level also features a bonus room that can serve as a 6th bedroom! Separate lower level rear access leads to huge yard with well manicured landscaping. Extra large deck is perfect for grilling and entertaining family and friends. Separate play area and more pleasing exterior views complete this picturesque setting. All Lake Ridge amenities included. Home in close proximity to major commuter ways and the VRE and just minutes to Potomac Mills and Stonebridge at Potomac Town Center. Enjoy ample options to shopping, fine dining and entertainment. Don't miss out on this one of a kind opportunity.
Location
State VA
County Prince William
Zoning R2
Rooms
Other Rooms Living Room, Dining Room, Primary Bedroom, Bedroom 2, Bedroom 3, Bedroom 4, Bedroom 5, Kitchen, Game Room, Family Room, Laundry, Office, Utility Room, Bathroom 2, Bathroom 3, Bonus Room, Primary Bathroom, Half Bath
Basement Full, Fully Finished, Outside Entrance, Rear Entrance, Sump Pump, Windows
Interior
Interior Features Breakfast Area, Built-Ins, Carpet, Ceiling Fan(s), Crown Moldings, Dining Area, Family Room Off Kitchen, Floor Plan - Open, Floor Plan - Traditional, Formal/Separate Dining Room, Kitchen - Eat-In, Kitchen - Gourmet, Kitchen - Island, Primary Bath(s), Recessed Lighting, Skylight(s), Upgraded Countertops, Wood Floors, Kitchen - Table Space
Hot Water Natural Gas
Heating Heat Pump(s)
Cooling Central A/C
Flooring Carpet, Ceramic Tile, Hardwood
Fireplaces Number 1
Fireplaces Type Brick, Fireplace - Glass Doors, Other
Equipment Built-In Range, Dishwasher, Disposal, Dryer, Icemaker, Oven - Self Cleaning, Oven/Range - Gas, Refrigerator, Stainless Steel Appliances, Stove, Washer, Water Heater
Furnishings No
Fireplace Y
Window Features Skylights,Replacement
Appliance Built-In Range, Dishwasher, Disposal, Dryer, Icemaker, Oven - Self Cleaning, Oven/Range - Gas, Refrigerator, Stainless Steel Appliances, Stove, Washer, Water Heater
Heat Source Natural Gas
Laundry Main Floor
Exterior
Exterior Feature Deck(s), Wrap Around
Parking Features Covered Parking, Garage Door Opener
Garage Spaces 2.0
Utilities Available Cable TV, Under Ground
Amenities Available Community Center, Common Grounds, Golf Course, Jog/Walk Path, Marina/Marina Club, Picnic Area, Pier/Dock, Pool - Outdoor, Putting Green, Swimming Pool, Tennis Courts, Tot Lots/Playground, Water/Lake Privileges, Other
Water Access N
View Creek/Stream, Trees/Woods
Roof Type Architectural Shingle
Accessibility 2+ Access Exits
Porch Deck(s), Wrap Around
Attached Garage 2
Total Parking Spaces 2
Garage Y
Building
Story 3+
Foundation Slab
Sewer Public Sewer
Water Public
Architectural Style Colonial
Level or Stories 3+
Additional Building Above Grade, Below Grade
Structure Type Dry Wall
New Construction N
Schools
Elementary Schools Old Bridge
Middle Schools Lake Ridge
High Schools Woodbridge
School District Prince William County Public Schools
Others
HOA Fee Include Common Area Maintenance,Management,Pool(s),Recreation Facility,Reserve Funds,Snow Removal,Trash
Senior Community No
Tax ID 8292-48-1687
Ownership Fee Simple
SqFt Source Estimated
Acceptable Financing Cash, Conventional, FHA, VA, VHDA
Horse Property N
Listing Terms Cash, Conventional, FHA, VA, VHDA
Financing Cash,Conventional,FHA,VA,VHDA
Special Listing Condition Standard
Read Less
Want to know what your home might be worth? Contact us for a FREE valuation!

Our team is ready to help you sell your home for the highest possible price ASAP

Bought with Jacquelyn S Johnston • Coldwell Banker Elite

GET MORE INFORMATION





