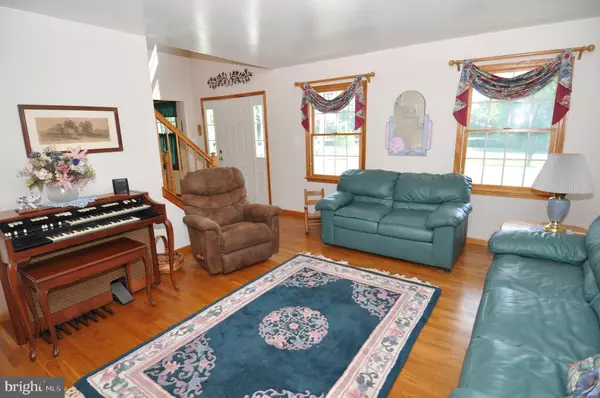$423,000
$423,000
For more information regarding the value of a property, please contact us for a free consultation.
1349 JACKSONVILLE SMITHVILLE RD Bordentown, NJ 08505
4 Beds
3 Baths
2,516 SqFt
Key Details
Sold Price $423,000
Property Type Single Family Home
Sub Type Detached
Listing Status Sold
Purchase Type For Sale
Square Footage 2,516 sqft
Price per Sqft $168
Subdivision None Available
MLS Listing ID NJBL353200
Sold Date 09/26/19
Style Colonial
Bedrooms 4
Full Baths 2
Half Baths 1
HOA Y/N N
Abv Grd Liv Area 2,516
Originating Board BRIGHT
Year Built 1998
Annual Tax Amount $9,661
Tax Year 2019
Lot Size 1.778 Acres
Acres 1.78
Lot Dimensions 0.00 x 0.00
Property Description
A great combination of country living with access to major roadways for an easy commute. This Fasolino built Colonial features 4 bedrooms, 2.5 baths with 2516 sq ft of living space. The first floor has a formal living room & dining room, office, country kitchen with attached breakfast room, sunken family room, half bath, and laundry room. The second floor has all 4 bedrooms including a master suite with bath and main full bath. The basement is full and partially finished, abundant storage and outside entry. Special features include an attached two-car garage plus a detached 36 x 30 detached garage with electric and HVAC system down an extra-wide driveway with room for multiple vehicles. Landscaped and private treed lot with rear deck overlooking 16 x 32 inground pool and pavers. Solar panels for extra savings. This home offers everything you could want.
Location
State NJ
County Burlington
Area Springfield Twp (20334)
Zoning AR3
Rooms
Other Rooms Living Room, Dining Room, Primary Bedroom, Bedroom 2, Bedroom 3, Bedroom 4, Kitchen, Family Room, Den, Other
Basement Full, Partially Finished, Outside Entrance, Interior Access
Interior
Hot Water Propane
Heating Forced Air
Cooling Central A/C
Flooring Carpet, Vinyl, Hardwood
Fireplaces Number 1
Fireplaces Type Stone, Other
Equipment Negotiable, See Remarks
Fireplace Y
Heat Source Propane - Owned
Exterior
Parking Features Garage - Side Entry, Garage Door Opener, Inside Access, Oversized
Garage Spaces 4.0
Carport Spaces 2
Pool In Ground
Utilities Available Cable TV, Phone Available
Water Access N
Roof Type Asphalt
Accessibility None
Attached Garage 2
Total Parking Spaces 4
Garage Y
Building
Story 2
Foundation Block
Sewer On Site Septic
Water Conditioner, Private
Architectural Style Colonial
Level or Stories 2
Additional Building Above Grade, Below Grade
New Construction N
Schools
Elementary Schools Springfield Township E.S.
Middle Schools Northern Burl. Co. Reg. Jr. M.S.
High Schools Northern Burl. Co. Reg. Sr. H.S.
School District Springfield Township
Others
Senior Community No
Tax ID 34-00601-00003 04
Ownership Fee Simple
SqFt Source Assessor
Acceptable Financing FHA, Conventional, Cash
Listing Terms FHA, Conventional, Cash
Financing FHA,Conventional,Cash
Special Listing Condition Standard
Read Less
Want to know what your home might be worth? Contact us for a FREE valuation!

Our team is ready to help you sell your home for the highest possible price ASAP

Bought with Joshua H Allen • Garden State Properties Group - Medford

GET MORE INFORMATION





