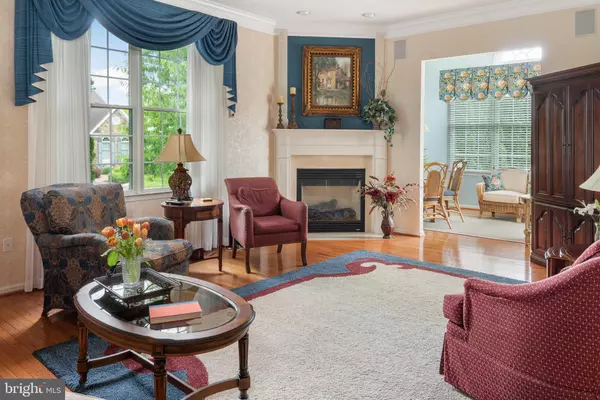$592,000
$599,900
1.3%For more information regarding the value of a property, please contact us for a free consultation.
91 NATHANIEL RD Southampton, PA 18966
3 Beds
3 Baths
3,009 SqFt
Key Details
Sold Price $592,000
Property Type Single Family Home
Sub Type Detached
Listing Status Sold
Purchase Type For Sale
Square Footage 3,009 sqft
Price per Sqft $196
Subdivision Regency At Northam
MLS Listing ID PABU469386
Sold Date 09/26/19
Style Carriage House,Traditional
Bedrooms 3
Full Baths 3
HOA Fees $266/mo
HOA Y/N Y
Abv Grd Liv Area 3,009
Originating Board BRIGHT
Year Built 2003
Annual Tax Amount $9,226
Tax Year 2018
Lot Size 10,783 Sqft
Acres 0.25
Lot Dimensions 63.00 x 112.00
Property Description
This expansive 3 bedroom, 3 bath San Remo model single home is located on a 1/4 acre corner lot. When entering this home you will immediately see that it is tastefully decorated with a careful eye for quality and luxury. You will find custom design woodwork throughout the entire first floor such as custom cabinetry and bookshelves lining the den wall and a custom frame over the fireplace custom mantle featuring a piece of art. The Master bedroom has an added extension and a customized built-in closet. Main floor laundry room built-ins, ceiling fans, retractible deck awning, anti-theft protective coverings on many first floor windows & all outside doors, home audio system (Master bedroom, den, & kitchen), new hot water heater (2017) high efficiency HVAC, & sump pump (both 2019) are among a long list of upgrades in this home pristinely maintained by original owner. This model boasts a 2nd floor with large enclosed loft (could be 4th bedroom), full bath and a large 3rd bedroom with wall-to-wall closets. The home has a full high ceiling basement with built-in tool/craft lovers workshop and tons of storage space. This area could easily be finished for even more living space. At the rear of the home enjoy sunny afternoons on the covered deck or the patio surrounded by a wall of manicured arborvitae. This corner property has been beautifully landscaped and offers much privacy to the deck and patio areas. Enjoy worry-free living with common-area maintenance, snow removal, lawn mowing and irrigation system. In addition to access to the community club house, fitness center, swimming pool and bocce court, you'll feel right at home with many neighborly activities and events in which to partake. www.regencynorthampton.org. Regency at Northampton is an upscale adult community with easy access of shopping, dining and other entertainment. Just north of the community, Tyler State Park offers miles of walking trails, while Philadelphia's urban attractions are less than an hour away!
Location
State PA
County Bucks
Area Northampton Twp (10131)
Zoning R1
Rooms
Other Rooms Living Room, Dining Room, Primary Bedroom, Bedroom 2, Bedroom 3, Kitchen, Den, Basement, Laundry, Loft, Solarium, Workshop
Basement Full
Main Level Bedrooms 2
Interior
Interior Features Built-Ins, Carpet, Chair Railings, Combination Dining/Living, Crown Moldings, Dining Area, Entry Level Bedroom, Flat, Floor Plan - Open, Kitchen - Eat-In, Kitchen - Gourmet, Kitchen - Country, Kitchen - Table Space, Primary Bath(s), Wainscotting, Walk-in Closet(s), Window Treatments, Wine Storage, Wood Floors
Hot Water Natural Gas
Heating Forced Air
Cooling Central A/C
Flooring Ceramic Tile, Carpet, Wood
Fireplaces Number 1
Fireplaces Type Gas/Propane
Equipment Built-In Microwave, Cooktop, Dishwasher, Dryer, Oven - Double, Oven/Range - Electric, Range Hood, Refrigerator, Washer, Water Heater
Furnishings No
Fireplace Y
Window Features Double Pane,Energy Efficient,Insulated,Screens,Bay/Bow
Appliance Built-In Microwave, Cooktop, Dishwasher, Dryer, Oven - Double, Oven/Range - Electric, Range Hood, Refrigerator, Washer, Water Heater
Heat Source Natural Gas
Laundry Has Laundry, Main Floor
Exterior
Exterior Feature Patio(s), Deck(s)
Parking Features Garage - Front Entry, Built In, Inside Access
Garage Spaces 4.0
Utilities Available Cable TV, Electric Available, Natural Gas Available, Phone Available, Sewer Available, Water Available
Water Access N
View Garden/Lawn, Street
Roof Type Shingle
Accessibility None
Porch Patio(s), Deck(s)
Attached Garage 2
Total Parking Spaces 4
Garage Y
Building
Lot Description Corner, Front Yard, Landscaping, Level, Rear Yard, SideYard(s)
Story 2
Sewer Public Sewer
Water Public
Architectural Style Carriage House, Traditional
Level or Stories 2
Additional Building Above Grade, Below Grade
Structure Type 9'+ Ceilings,High,Dry Wall
New Construction N
Schools
School District Council Rock
Others
Senior Community Yes
Age Restriction 55
Tax ID 31-079-512
Ownership Fee Simple
SqFt Source Assessor
Acceptable Financing Cash, Conventional, FHA, FHVA, VA
Horse Property N
Listing Terms Cash, Conventional, FHA, FHVA, VA
Financing Cash,Conventional,FHA,FHVA,VA
Special Listing Condition Standard
Read Less
Want to know what your home might be worth? Contact us for a FREE valuation!

Our team is ready to help you sell your home for the highest possible price ASAP

Bought with Jennifer M. Milgrom • Keller Williams Real Estate - Newtown

GET MORE INFORMATION





