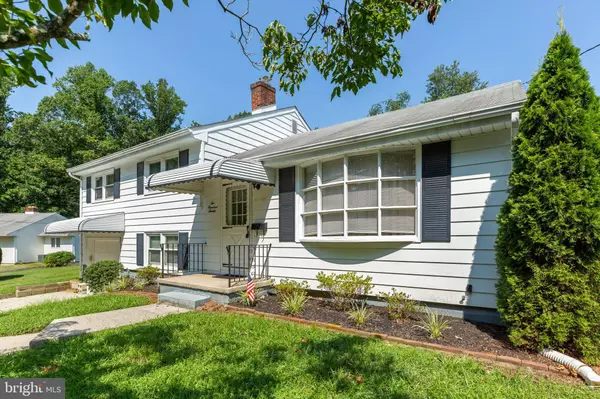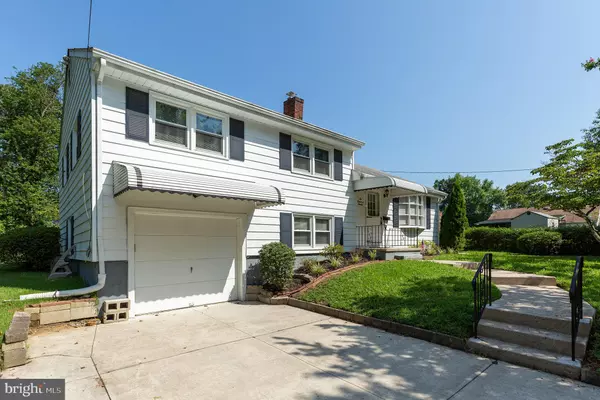$171,000
$184,900
7.5%For more information regarding the value of a property, please contact us for a free consultation.
220 SALEM AVE Sewell, NJ 08080
3 Beds
2 Baths
1,508 SqFt
Key Details
Sold Price $171,000
Property Type Single Family Home
Sub Type Detached
Listing Status Sold
Purchase Type For Sale
Square Footage 1,508 sqft
Price per Sqft $113
Subdivision None Available
MLS Listing ID NJGL245264
Sold Date 09/27/19
Style Split Level
Bedrooms 3
Full Baths 1
Half Baths 1
HOA Y/N N
Abv Grd Liv Area 1,508
Originating Board BRIGHT
Year Built 1958
Annual Tax Amount $5,513
Tax Year 2018
Lot Size 0.344 Acres
Acres 0.34
Lot Dimensions 100.00 x 150.00
Property Description
Custom built split level home located in the desirable town of Sewell. This home features 3 bedrooms, 1.5 baths, living room and diningroom on the main level. The lower level has a family room and half bath. This home has a deep basement under the lower level also. Other features include a spacious rear sun room off the rear of the home, hardwood floors, replacement windows, attached garage, waterproofed basement and additional attic storage if needed.
Location
State NJ
County Gloucester
Area Mantua Twp (20810)
Zoning RESI
Rooms
Other Rooms Living Room, Dining Room, Primary Bedroom, Bedroom 2, Bedroom 3, Kitchen, Family Room, Sun/Florida Room, Full Bath, Half Bath
Basement Drainage System, Partial, Sump Pump, Unfinished, Water Proofing System
Interior
Interior Features Carpet, Ceiling Fan(s), Wood Floors
Hot Water Natural Gas
Heating Baseboard - Hot Water
Cooling None
Flooring Hardwood, Carpet
Equipment Oven/Range - Gas, Dishwasher
Window Features Replacement
Appliance Oven/Range - Gas, Dishwasher
Heat Source Natural Gas
Exterior
Parking Features Garage - Front Entry, Garage Door Opener, Inside Access
Garage Spaces 1.0
Water Access N
Roof Type Asphalt
Accessibility Doors - Lever Handle(s)
Attached Garage 1
Total Parking Spaces 1
Garage Y
Building
Lot Description Rear Yard, Front Yard
Story 3+
Sewer Public Sewer
Water Public
Architectural Style Split Level
Level or Stories 3+
Additional Building Above Grade, Below Grade
New Construction N
Schools
Middle Schools Clearview Regional M.S.
High Schools Clearview Regional H.S.
School District Clearview Regional Schools
Others
Senior Community No
Tax ID 10-00192-00005
Ownership Fee Simple
SqFt Source Assessor
Special Listing Condition Standard
Read Less
Want to know what your home might be worth? Contact us for a FREE valuation!

Our team is ready to help you sell your home for the highest possible price ASAP

Bought with David Birnbaum • RE/MAX Community-Williamstown
GET MORE INFORMATION





