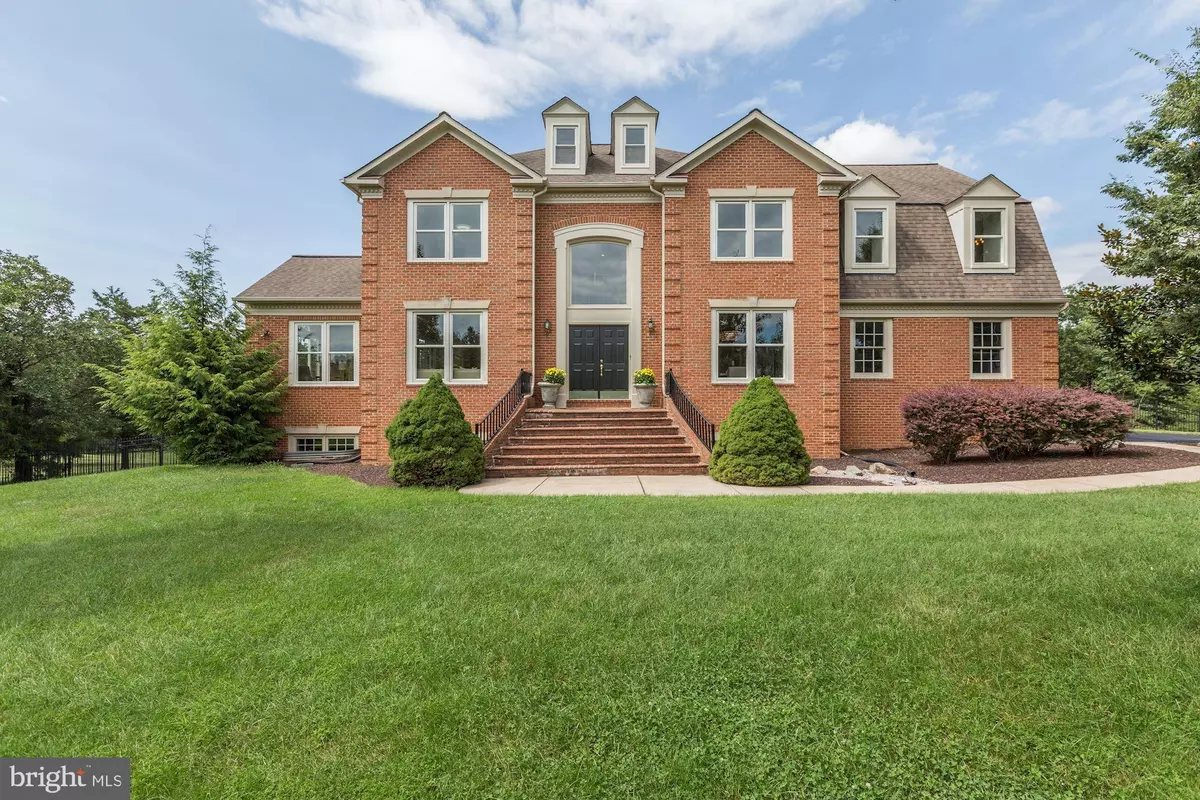$1,247,500
$1,299,900
4.0%For more information regarding the value of a property, please contact us for a free consultation.
11343 PALATINE DR Potomac, MD 20854
6 Beds
5 Baths
6,029 SqFt
Key Details
Sold Price $1,247,500
Property Type Single Family Home
Sub Type Detached
Listing Status Sold
Purchase Type For Sale
Square Footage 6,029 sqft
Price per Sqft $206
Subdivision Palatine
MLS Listing ID MDMC670220
Sold Date 09/27/19
Style Colonial
Bedrooms 6
Full Baths 4
Half Baths 1
HOA Fees $16/ann
HOA Y/N Y
Abv Grd Liv Area 3,929
Originating Board BRIGHT
Year Built 1994
Annual Tax Amount $13,319
Tax Year 2019
Lot Size 2.000 Acres
Acres 2.0
Property Description
Stately and elegant, this spacious 6 bedroom, 4.5 bath Colonial is ready for your pickiest of Buyers. With over 6,300 sq. ft. on 3 levels, some highlights include gleaming hardwood flooring, soaring ceilings, updated lighting, and an abundance of living space. The home features a stunning two-story family room with fireplace and access to a private deck, an open kitchen with breakfast room, and sunny library with cathedral ceilings. The finished lower level offers a recreation room, 2 bedrooms, full bath (perfect for visiting family or an au pair) and a walk-out leading to the sparkling pool and spa. Dine al fresco on the rear deck overlooking the spectacular grounds, or head into the Potomac Village or Traville Gateway for shopping and dining only 10 minutes away. Sited on a 2 acre lot, your private oasis awaits you.
Location
State MD
County Montgomery
Zoning RE2
Rooms
Basement Full, Fully Finished, Walkout Level
Interior
Interior Features Breakfast Area, Butlers Pantry, Built-Ins, Ceiling Fan(s), Crown Moldings, Family Room Off Kitchen, Floor Plan - Open, Formal/Separate Dining Room, Kitchen - Eat-In, Kitchen - Gourmet, Kitchen - Island, Kitchen - Table Space, Primary Bath(s), Pantry, Recessed Lighting, Wood Floors
Hot Water Natural Gas
Heating Forced Air, Zoned
Cooling Central A/C, Zoned
Flooring Hardwood
Fireplaces Number 1
Fireplace Y
Heat Source Natural Gas
Laundry Main Floor
Exterior
Exterior Feature Deck(s)
Parking Features Garage - Side Entry
Garage Spaces 2.0
Fence Rear, Fully
Pool In Ground
Water Access N
Accessibility None
Porch Deck(s)
Attached Garage 2
Total Parking Spaces 2
Garage Y
Building
Story 3+
Sewer Public Sewer
Water Public
Architectural Style Colonial
Level or Stories 3+
Additional Building Above Grade, Below Grade
New Construction N
Schools
Elementary Schools Potomac
Middle Schools Herbert Hoover
High Schools Winston Churchill
School District Montgomery County Public Schools
Others
HOA Fee Include Common Area Maintenance
Senior Community No
Tax ID 160602870530
Ownership Fee Simple
SqFt Source Assessor
Special Listing Condition Standard
Read Less
Want to know what your home might be worth? Contact us for a FREE valuation!

Our team is ready to help you sell your home for the highest possible price ASAP

Bought with Xuri Wang • Hometown Elite Realty LLC
GET MORE INFORMATION

