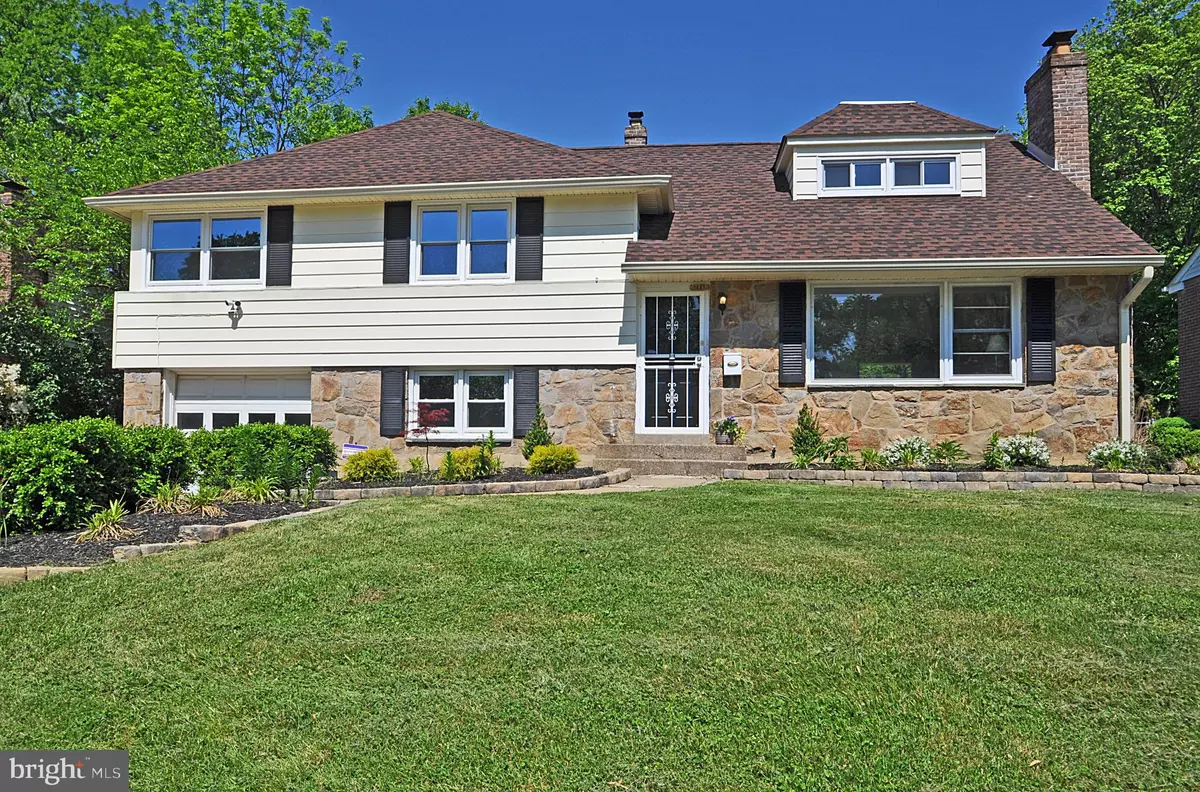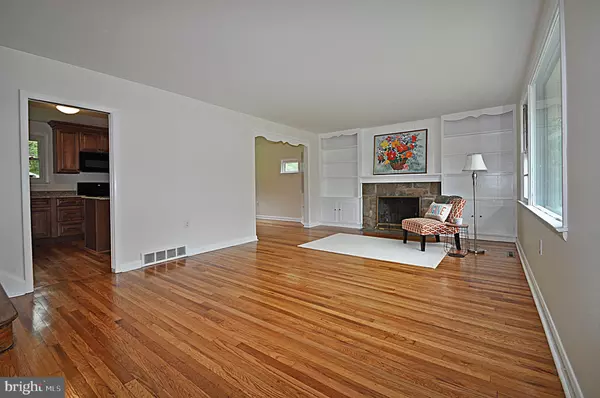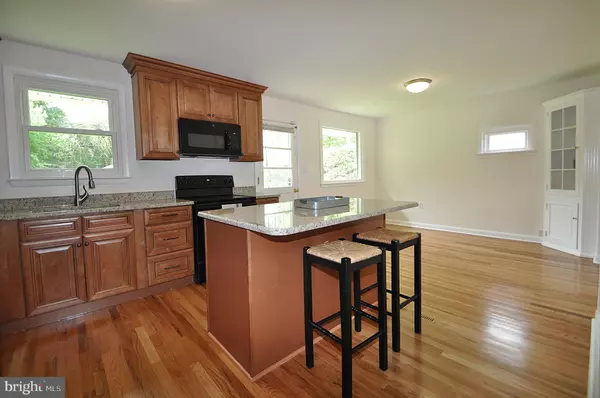$320,000
$334,950
4.5%For more information regarding the value of a property, please contact us for a free consultation.
1227 CRESTOVER RD Wilmington, DE 19803
4 Beds
3 Baths
3,422 SqFt
Key Details
Sold Price $320,000
Property Type Single Family Home
Sub Type Detached
Listing Status Sold
Purchase Type For Sale
Square Footage 3,422 sqft
Price per Sqft $93
Subdivision Graylyn Crest
MLS Listing ID DENC477760
Sold Date 09/27/19
Style Split Level
Bedrooms 4
Full Baths 2
Half Baths 1
HOA Fees $2/ann
HOA Y/N Y
Abv Grd Liv Area 2,450
Originating Board BRIGHT
Year Built 1957
Annual Tax Amount $2,465
Tax Year 2018
Lot Size 0.280 Acres
Acres 0.28
Lot Dimensions 65.00 x 188.00
Property Description
Beautiful Stone and Brick Home with Significant updates in Popular Graylyn Crest! The front yard has been newly landscaped with plantings and pavers. Enter this home to freshly refinished hardwood floors and recently painted walls through-out. The neutral color pallet is punctuated by the sunny living room with a classic stone fireplace flanked by the built-in shelving. Stylized for convenience and today's open living concept the new kitchen looks timeless with all wood cabinets, center island, granite countertops and new appliances. This house has 4 bedrooms. The master bedroom with a private bathroom, two additional bedrooms and hall bathroom are located on the 2nd floor. A fourth oversized bedroom on the 3rd floor has new carpeting. The lower level of this home houses the family room with new carpet, laundry area with fresh flooring and a powder room for convenience. Easy access to the garage is through the family room. The Roof and HVAC were replaced in Spring of 2018, and most windows have been replaced. An amazing backyard awaits your inspiration! This property is close to the community park with a playground, tennis and basketball courts, close to all amenities, I-95 and Rt 202.
Location
State DE
County New Castle
Area Brandywine (30901)
Zoning NC6.5
Rooms
Other Rooms Living Room, Dining Room, Primary Bedroom, Bedroom 2, Bedroom 3, Bedroom 4, Kitchen, Family Room, Laundry, Utility Room, Bathroom 2, Primary Bathroom, Half Bath
Interior
Interior Features Combination Kitchen/Dining, Kitchen - Island, Primary Bath(s)
Hot Water Natural Gas
Heating Forced Air
Cooling Central A/C
Flooring Hardwood, Ceramic Tile
Fireplaces Number 1
Fireplaces Type Mantel(s), Screen, Stone
Equipment Built-In Microwave, Dishwasher, Oven - Single
Fireplace Y
Appliance Built-In Microwave, Dishwasher, Oven - Single
Heat Source Natural Gas
Exterior
Parking Features Inside Access
Garage Spaces 3.0
Water Access N
Roof Type Architectural Shingle,Pitched
Accessibility 2+ Access Exits
Attached Garage 1
Total Parking Spaces 3
Garage Y
Building
Lot Description Cleared, Front Yard, Open, Rear Yard, SideYard(s)
Story 3+
Foundation Crawl Space, Slab
Sewer Public Sewer
Water Public
Architectural Style Split Level
Level or Stories 3+
Additional Building Above Grade, Below Grade
Structure Type Dry Wall
New Construction N
Schools
School District Brandywine
Others
Senior Community No
Tax ID 06-067.00-252
Ownership Fee Simple
SqFt Source Assessor
Special Listing Condition Standard
Read Less
Want to know what your home might be worth? Contact us for a FREE valuation!

Our team is ready to help you sell your home for the highest possible price ASAP

Bought with Carl W Frampton • RE/MAX Associates-Wilmington

GET MORE INFORMATION





