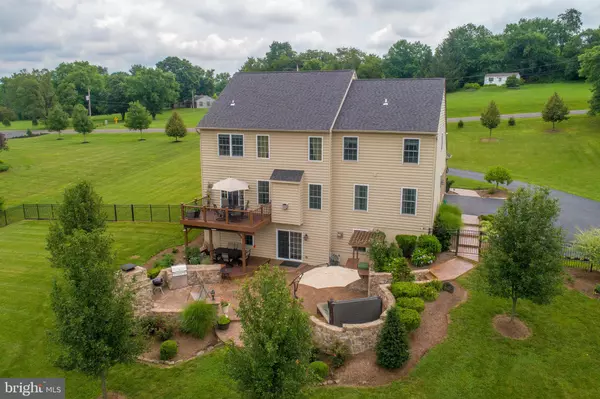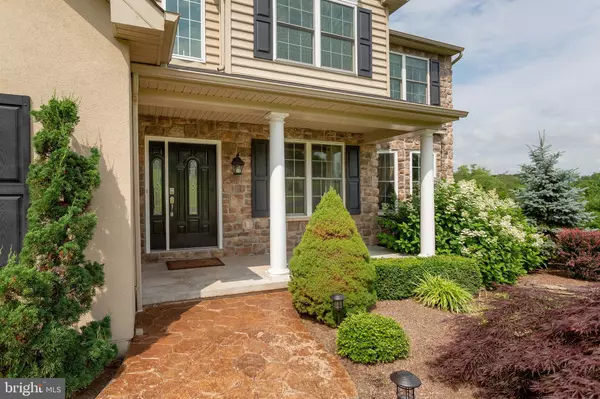$592,450
$599,900
1.2%For more information regarding the value of a property, please contact us for a free consultation.
629 SALFORDVILLE RD Harleysville, PA 19438
4 Beds
4 Baths
3,580 SqFt
Key Details
Sold Price $592,450
Property Type Single Family Home
Sub Type Detached
Listing Status Sold
Purchase Type For Sale
Square Footage 3,580 sqft
Price per Sqft $165
Subdivision None Available
MLS Listing ID PAMC617330
Sold Date 09/27/19
Style Colonial
Bedrooms 4
Full Baths 3
Half Baths 1
HOA Y/N N
Abv Grd Liv Area 3,580
Originating Board BRIGHT
Year Built 2010
Annual Tax Amount $9,262
Tax Year 2020
Lot Size 3.950 Acres
Acres 3.95
Lot Dimensions 200.00 x 0.00
Property Description
Meander down a lovely drive to this custom-built John Garis home, setback and nestled on 3.95 acres that is contiguous with approximately 30 acres of preserved parkland! Walk to Wawa Park from your backyard where you can enjoy fishing and kayaking in the Perkiomen Creek! A charming covered front porch invites you into the 2-story foyer with stunning hardwood floors that continue throughout majority of the first floor. The home also boasts details such as crown molding, wainscoting, shadow boxes, chair rail, tray ceiling and architectural columns. A formal living room is located just off the foyer. Continue through a gorgeous entryway with columns into the formal dining room that is complete with a tray ceiling with double crown molding and a bay window. The gourmet eat-in kitchen features stainless steel appliances, including a range with hood vent, granite counter tops, tile floors and backsplash, recessed lighting and pendant lighting over the spacious breakfast bar. Just beyond the breakfast room there are sliding glass doors that lead to a maintenance-free deck that overlooks the expansive backyard and amazing hardscaping. The kitchen flows into a 2-story family room with floor-to-ceiling stone gas fireplace and provides amazing natural light. Also located on the first floor is a home office/guest room, a powder room and a laundry/mudroom complete with laundry shoot from the upper level. Head up to the second floor and enjoy a birds-eye view of the 2-story family room from the catwalk hallway. The spacious master bedroom suite has stunning hardwood flooring, an oversized walk-in closet, recessed lighting, a ceiling fan and a gorgeous, spacious master bath that features a double vanity, a large stall shower, linen closet & laundry chute. There are 3 additional bedrooms and a full hall bath on this level. The finished, walk-out lower level of the home is perfect for entertaining! With a custom wet bar, game room, exercise room, a full bathroom and storage. The lower level provides approximately 900SF of additional finished living space. This figure has been included in the total square footage. Head outback to the outdoor oasis that includes a multi-tiered stamped concrete patio with a bar, hot tub, built-in grill, outdoor stone fireplace and outdoor lighting. The spacious backyard is fenced which is perfect for little ones and four-legged family members. This tranquil setting offers mature landscaping and the perfect peaceful setting that is great for entertaining or relaxing at the end of a long day. This property is a nature lovers paradise! Conveniently located just a short drive to the charming Skippack Village with wonderful restaurants, shops and various events. The home is located just a few miles from the Pennsylvania Turnpike's Northeast Extension, one hour from Philadelphia and is a 30 minute drive to Plymouth Meeting, the King of Prussia Mall or Premium Outlets. Enjoy hiking, fishing, picnicking and camping at Evansburg State Park which is located just 15 minutes away or a 30 minute drive to Valley Forge National Park. During the wintertime enjoy skiing at nearby Spring Mountain. Enjoy a round of golf at nearby Lederach Golf Course or take the family to Freddy Hill Farms for mini golf and ice cream! Also enjoy the fantastic Elmwood Park Zoo or the Country Creek Winery. This home is truly a must see!
Location
State PA
County Montgomery
Area Lower Salford Twp (10650)
Zoning R1A
Rooms
Other Rooms Living Room, Dining Room, Primary Bedroom, Bedroom 2, Bedroom 3, Kitchen, Family Room, Basement, Bedroom 1, Study, Laundry, Full Bath
Basement Full, Fully Finished, Walkout Level
Interior
Interior Features Bar, Breakfast Area, Ceiling Fan(s), Crown Moldings, Kitchen - Eat-In, Kitchen - Gourmet, Primary Bath(s), Pantry, Recessed Lighting, Wainscotting, Walk-in Closet(s), Wet/Dry Bar, WhirlPool/HotTub, Window Treatments, Wood Floors
Heating Forced Air
Cooling Central A/C
Fireplaces Number 1
Fireplaces Type Gas/Propane, Mantel(s)
Equipment Built-In Microwave, Built-In Range, Cooktop, Dishwasher, Disposal, Dryer, Exhaust Fan, Freezer, Oven - Wall, Refrigerator, Stainless Steel Appliances, Washer
Fireplace Y
Appliance Built-In Microwave, Built-In Range, Cooktop, Dishwasher, Disposal, Dryer, Exhaust Fan, Freezer, Oven - Wall, Refrigerator, Stainless Steel Appliances, Washer
Heat Source Propane - Leased
Laundry Main Floor
Exterior
Exterior Feature Deck(s), Patio(s), Porch(es)
Parking Features Built In, Inside Access
Garage Spaces 12.0
Water Access N
Accessibility None
Porch Deck(s), Patio(s), Porch(es)
Attached Garage 2
Total Parking Spaces 12
Garage Y
Building
Story 2
Sewer On Site Septic
Water Well
Architectural Style Colonial
Level or Stories 2
Additional Building Above Grade, Below Grade
New Construction N
Schools
School District Souderton Area
Others
Senior Community No
Tax ID 50-00-03916-056
Ownership Fee Simple
SqFt Source Assessor
Horse Property Y
Special Listing Condition Standard
Read Less
Want to know what your home might be worth? Contact us for a FREE valuation!

Our team is ready to help you sell your home for the highest possible price ASAP

Bought with Daniel J. Smith • Keller Williams Real Estate-Montgomeryville

GET MORE INFORMATION





