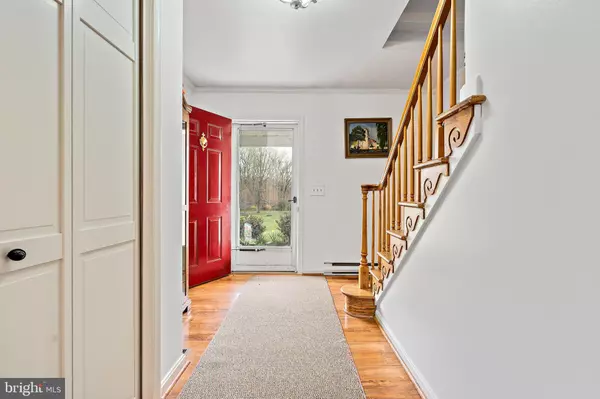$330,600
$345,000
4.2%For more information regarding the value of a property, please contact us for a free consultation.
909 KINGS HWY Woodstown, NJ 08098
3 Beds
3 Baths
2,720 SqFt
Key Details
Sold Price $330,600
Property Type Single Family Home
Sub Type Detached
Listing Status Sold
Purchase Type For Sale
Square Footage 2,720 sqft
Price per Sqft $121
Subdivision None Available
MLS Listing ID NJSA133806
Sold Date 09/27/19
Style Colonial
Bedrooms 3
Full Baths 2
Half Baths 1
HOA Y/N N
Abv Grd Liv Area 2,720
Originating Board BRIGHT
Year Built 1986
Annual Tax Amount $8,558
Tax Year 2018
Lot Size 5.010 Acres
Acres 5.01
Lot Dimensions 0.00 x 0.00
Property Description
Hidden Acres, is a secluded home, located up and away from the road, on 5 acres of cleared land. This spacious home boasts 2,720 sq. ft. of living space and has a full basement, currently used as a man cave, weight room and bonus room. A wood burning stove is in the family room, which opens to the granite island in the kitchen and a breakfast nook. There is also a formal living room and a dining room. The master suite takes up half of the second floor. There are two additional bedrooms and a walk up attic that could be converted to even more living space. The large back deck overlooks perennial flower beds, located throughout the property and to the powered gazebo and fire pit. A huge two plus car garage is attached for easy access to storage, cars, tools and toys. Solar energy powers the electric utilities and appliances, and is leased for $199, a month. Call for your private tour today!
Location
State NJ
County Salem
Area Mannington Twp (21706)
Zoning A
Rooms
Basement Full, Fully Finished, Heated, Interior Access, Outside Entrance, Space For Rooms
Interior
Interior Features Attic/House Fan, Attic, Breakfast Area, Ceiling Fan(s), Chair Railings, Family Room Off Kitchen, Floor Plan - Traditional, Formal/Separate Dining Room, Kitchen - Eat-In, Kitchen - Island, Pantry, Recessed Lighting, Walk-in Closet(s), Window Treatments, Wine Storage, Wood Floors, Wood Stove
Hot Water Solar, Electric
Heating Heat Pump - Electric BackUp, Solar On Grid
Cooling Central A/C, Ceiling Fan(s), Attic Fan, Solar On Grid
Equipment Built-In Range, Dishwasher, Disposal, Dryer - Electric, Dryer - Front Loading, Exhaust Fan, Oven - Double, Oven - Self Cleaning, Oven/Range - Electric, Range Hood, Refrigerator, Washer - Front Loading, Water Heater - Solar
Window Features Replacement,Screens
Appliance Built-In Range, Dishwasher, Disposal, Dryer - Electric, Dryer - Front Loading, Exhaust Fan, Oven - Double, Oven - Self Cleaning, Oven/Range - Electric, Range Hood, Refrigerator, Washer - Front Loading, Water Heater - Solar
Heat Source Electric, Solar
Laundry Main Floor
Exterior
Exterior Feature Deck(s), Porch(es)
Parking Features Garage - Side Entry, Garage Door Opener, Oversized
Garage Spaces 12.0
Water Access N
Accessibility Chairlift
Porch Deck(s), Porch(es)
Attached Garage 2
Total Parking Spaces 12
Garage Y
Building
Story 2
Sewer On Site Septic
Water Well
Architectural Style Colonial
Level or Stories 2
Additional Building Above Grade, Below Grade
New Construction N
Schools
School District Mannington Township Public Schools
Others
Senior Community No
Tax ID 06-00003-00016
Ownership Fee Simple
SqFt Source Assessor
Security Features Security System,Smoke Detector
Acceptable Financing Cash, Conventional, FHA, VA
Listing Terms Cash, Conventional, FHA, VA
Financing Cash,Conventional,FHA,VA
Special Listing Condition Standard
Read Less
Want to know what your home might be worth? Contact us for a FREE valuation!

Our team is ready to help you sell your home for the highest possible price ASAP

Bought with Nicole Williams • Keller Williams Hometown
GET MORE INFORMATION





