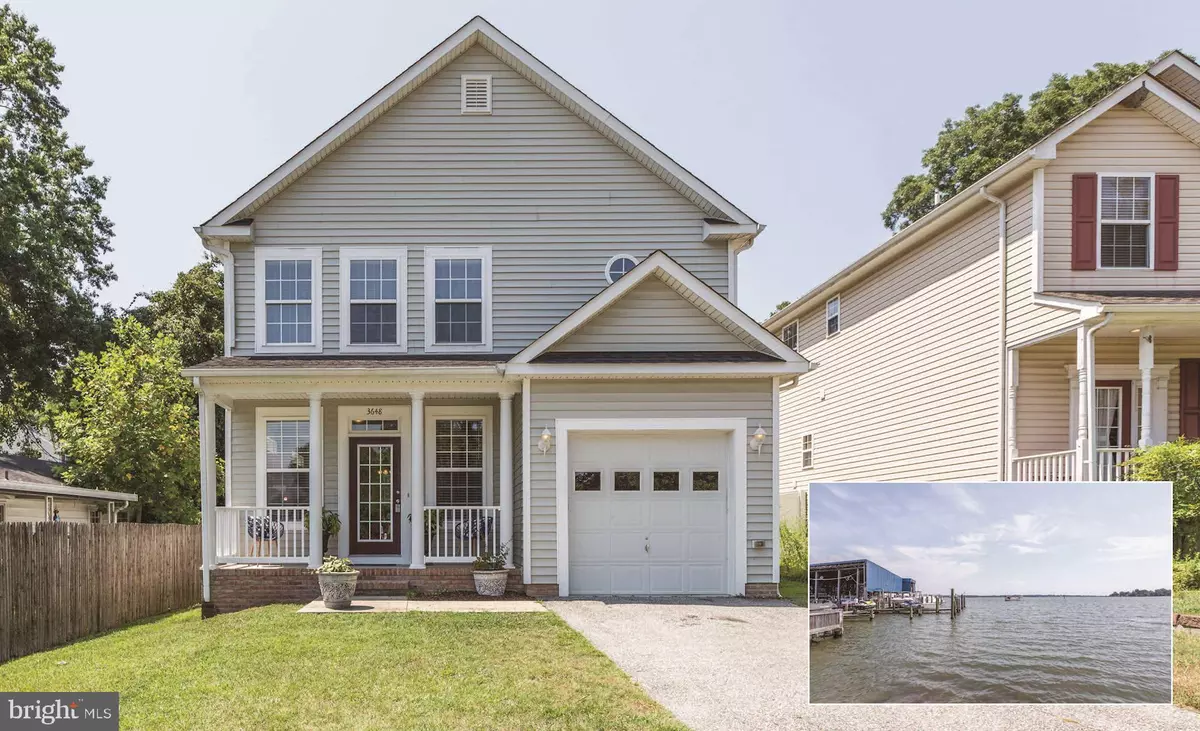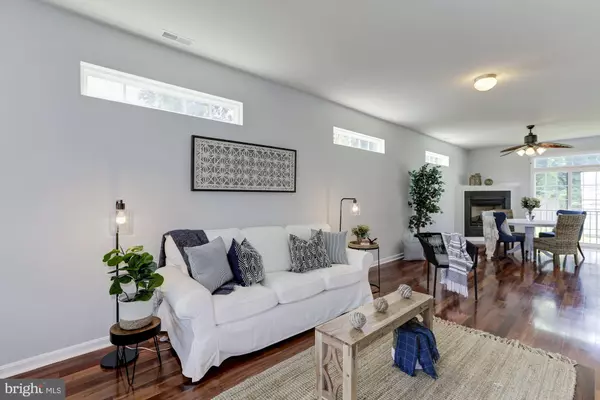$397,000
$399,000
0.5%For more information regarding the value of a property, please contact us for a free consultation.
3648 OTIS AVE Edgewater, MD 21037
4 Beds
3 Baths
1,960 SqFt
Key Details
Sold Price $397,000
Property Type Single Family Home
Sub Type Detached
Listing Status Sold
Purchase Type For Sale
Square Footage 1,960 sqft
Price per Sqft $202
Subdivision Selby Heights
MLS Listing ID MDAA406166
Sold Date 09/27/19
Style Colonial
Bedrooms 4
Full Baths 2
Half Baths 1
HOA Y/N N
Abv Grd Liv Area 1,960
Originating Board BRIGHT
Year Built 2008
Annual Tax Amount $4,143
Tax Year 2018
Lot Size 5,031 Sqft
Acres 0.12
Property Description
Indulge your imagination for what could be in this beautiful, open concept Colonial, nestled in the water privileged community of Selby on the Bay. Tigerwoods welcome you and guide you from the open livingg and dining areas, embellished by a corner fireplace, to the spacious kitchen. Upstairs, French doors open to your sweeping master suite where you will find wall-to-wall closets and an opulent master bath with dual vanities and a shower stall. Down the hall, three spare bedrooms and a full guest bath complete the upper level sleeping quarters. From enjoying the comforts of your new home to relishing in the privacy of your backyard, owners can also take advantage of the many community amenities including the community center, local marina with beach access, and more!
Location
State MD
County Anne Arundel
Zoning UK
Rooms
Other Rooms Living Room, Dining Room, Primary Bedroom, Bedroom 2, Bedroom 3, Bedroom 4, Kitchen, Bathroom 1, Bathroom 2, Primary Bathroom
Interior
Interior Features Combination Dining/Living, Floor Plan - Open, Kitchen - Eat-In, Kitchen - Table Space, Primary Bath(s), Recessed Lighting, Wood Floors, Other, Carpet, Ceiling Fan(s), Combination Kitchen/Dining, Dining Area, Pantry, Stall Shower, Tub Shower
Hot Water Electric
Heating Heat Pump(s), Programmable Thermostat
Cooling Central A/C, Ceiling Fan(s), Programmable Thermostat
Flooring Hardwood, Carpet
Fireplaces Type Corner, Gas/Propane
Equipment Built-In Microwave, Dishwasher, Dryer, Exhaust Fan, Icemaker, Oven/Range - Electric, Refrigerator, Washer, Water Dispenser, Water Heater, Oven - Self Cleaning, Water Conditioner - Owned
Fireplace Y
Window Features Double Pane,Vinyl Clad,Screens,Sliding
Appliance Built-In Microwave, Dishwasher, Dryer, Exhaust Fan, Icemaker, Oven/Range - Electric, Refrigerator, Washer, Water Dispenser, Water Heater, Oven - Self Cleaning, Water Conditioner - Owned
Heat Source Electric
Laundry Upper Floor
Exterior
Parking Features Garage - Front Entry, Garage Door Opener, Inside Access
Garage Spaces 3.0
Fence Privacy, Rear
Amenities Available Beach, Boat Ramp, Boat Dock/Slip, Community Center, Other, Water/Lake Privileges, Club House, Marina/Marina Club
Water Access N
Accessibility Level Entry - Main
Attached Garage 1
Total Parking Spaces 3
Garage Y
Building
Lot Description Backs to Trees
Story 2
Sewer Public Septic
Water Well
Architectural Style Colonial
Level or Stories 2
Additional Building Above Grade, Below Grade
New Construction N
Schools
Elementary Schools Central
Middle Schools Central
High Schools South River
School District Anne Arundel County Public Schools
Others
Senior Community No
Tax ID 020174890227187
Ownership Fee Simple
SqFt Source Assessor
Security Features Main Entrance Lock,Smoke Detector
Special Listing Condition Standard
Read Less
Want to know what your home might be worth? Contact us for a FREE valuation!

Our team is ready to help you sell your home for the highest possible price ASAP

Bought with Tyler B Wing • RE/MAX Leading Edge
GET MORE INFORMATION





