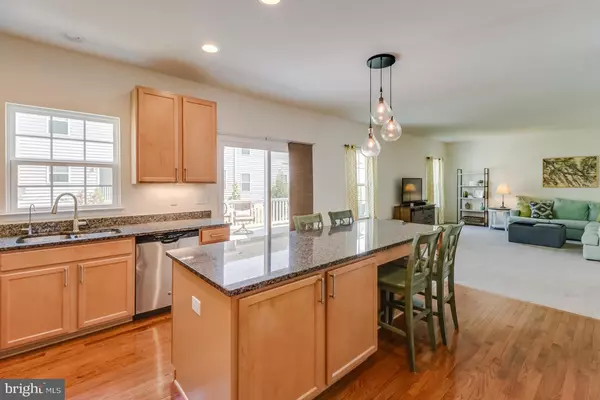$309,000
$314,900
1.9%For more information regarding the value of a property, please contact us for a free consultation.
364 TIGER LILY DR Middletown, DE 19709
4 Beds
3 Baths
3,150 SqFt
Key Details
Sold Price $309,000
Property Type Single Family Home
Sub Type Twin/Semi-Detached
Listing Status Sold
Purchase Type For Sale
Square Footage 3,150 sqft
Price per Sqft $98
Subdivision High Hook Farms
MLS Listing ID DENC483320
Sold Date 09/27/19
Style Colonial
Bedrooms 4
Full Baths 2
Half Baths 1
HOA Fees $2/ann
HOA Y/N Y
Abv Grd Liv Area 3,150
Originating Board BRIGHT
Year Built 2016
Annual Tax Amount $2,872
Tax Year 2018
Lot Size 3,920 Sqft
Acres 0.09
Lot Dimensions 0.00 x 0.00
Property Description
If you are on a budget but in the market for a single family home in the Appoquinimink school district you must check out 364 Tiger Lily Drive. This single family home is attached on one side but has everything you are looking for - and it is sitting directly across from community open space! The double wide concrete driveway greets you as you arrive. Inside, the flow of the home is immediately obvious - 9 ceilings, hardwood floors, fine trim and finishes abound. The kitchen has an abundance of cabinets and work space and is flanked with granite and stainless everywhere you look. The island is very unique and something you will love that sets this space apart from the rest. The family room is large and open, and it is situated right off of the kitchen to ensure everyone is included in the activities. The front den features hardwood throughout and is the perfect place for unwinding with a good book or getting caught up on some work at home. Upstairs you will find four large bedrooms so everyone has a place to call their own. The master is large with an abundance of closets and a bath that will make you feel pampered every day. The lower level is the perfect place for recreation time for the kids and adults alike. With the space this house offers you will never run out of options. Finally, the rear deck is the place you will enjoy grilling on summer days and spending time with family and friends for years to come. Come see this one today. Buyer Must Qualify for New Castle County's Workforce Housing Program.
Location
State DE
County New Castle
Area South Of The Canal (30907)
Zoning S
Rooms
Other Rooms Living Room, Primary Bedroom, Bedroom 2, Bedroom 3, Bedroom 4, Kitchen, Family Room, Basement, Laundry, Primary Bathroom
Basement Full
Interior
Heating Forced Air
Cooling Central A/C
Flooring Hardwood, Carpet
Equipment Built-In Microwave
Furnishings No
Fireplace N
Appliance Built-In Microwave
Heat Source Natural Gas
Exterior
Parking Features Garage - Front Entry, Inside Access
Garage Spaces 4.0
Water Access N
Roof Type Architectural Shingle
Accessibility None
Attached Garage 2
Total Parking Spaces 4
Garage Y
Building
Story 2
Sewer Public Sewer
Water Public
Architectural Style Colonial
Level or Stories 2
Additional Building Above Grade, Below Grade
Structure Type 9'+ Ceilings
New Construction N
Schools
School District Appoquinimink
Others
Senior Community No
Tax ID 13-019.31-128
Ownership Fee Simple
SqFt Source Assessor
Acceptable Financing Conventional, FHA, VA
Horse Property N
Listing Terms Conventional, FHA, VA
Financing Conventional,FHA,VA
Special Listing Condition Standard
Read Less
Want to know what your home might be worth? Contact us for a FREE valuation!

Our team is ready to help you sell your home for the highest possible price ASAP

Bought with Barbara A Burlingame • Century 21 Gold Key Realty

GET MORE INFORMATION





