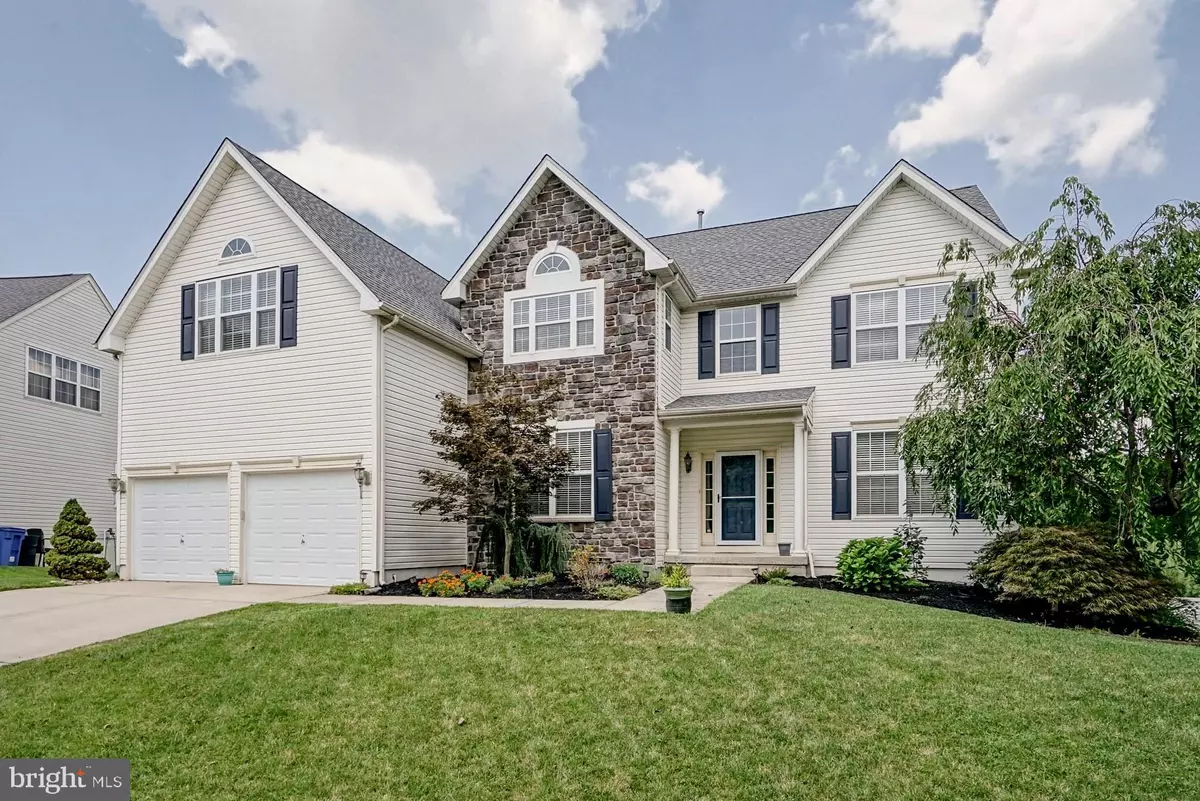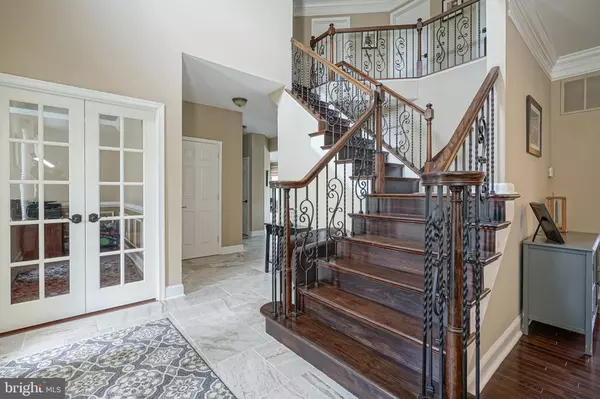$426,000
$435,000
2.1%For more information regarding the value of a property, please contact us for a free consultation.
120 DELAWARE CROSSING Swedesboro, NJ 08085
4 Beds
4 Baths
4,373 SqFt
Key Details
Sold Price $426,000
Property Type Single Family Home
Sub Type Detached
Listing Status Sold
Purchase Type For Sale
Square Footage 4,373 sqft
Price per Sqft $97
Subdivision Lexington Hill
MLS Listing ID NJGL245474
Sold Date 09/27/19
Style Colonial
Bedrooms 4
Full Baths 2
Half Baths 2
HOA Y/N N
Abv Grd Liv Area 3,112
Originating Board BRIGHT
Year Built 2004
Annual Tax Amount $13,052
Tax Year 2018
Lot Size 10,803 Sqft
Acres 0.25
Property Description
This 4 bedroom (plus bonus room in basement) 2 full and 2 half bathroom home in the desirable Lexington Hill development of Woolwich Township is truly one-of-a-kind! Enter into the impressive 2-story foyer with a dual hardwood staircase with beautiful decorative wrought iron railings. To your right is the formal living room and formal dining room, both with gorgeous hardwood floors, custom moldings, and overhead light fixtures. To your left is the private study with hardwood floors, french doors, overhead lighting and custom molding and wainscoting. Continue on to the AMAZING kitchen which was just remodeled in 2016 with all new custom cabinets, granite counters, subway tile backsplash, gorgeous tile floors, top-of-the-line stainless steel appliances, a double-door pantry, beautiful hanging light fixtures and a convenient stairway up to the second floor. Off of the kitchen is the huge family room with vaulted ceilings, a gas fireplace, wall to wall carpet that was replaced in 2016, a ceiling fan and tons of natural light. On the first floor you will also find a half bath, TWO coat closets, and access to the oversized 2 car garage (this model was built as a side-entry 3-car garage so there is a full car-sized area of storage at the back of the garage. Garage dimensions are 32'x20'). Next, head upstairs where you will find a luxurious master suite, the convenient second floor laundry room, a full hall bathroom with double sinks and a shower/tub combo, and 3 generously sized bedrooms all with large closets and ceiling fans. The huge master bedroom features THREE walk-in closets, an additional full-sized closet AND a linen closet! It also has soaring vaulted ceilings, a separate sitting/dressing room, a ceiling fan and a beautiful master en-suite. Enter the en-suite through the double doors and notice the abundance of natural light, as well as the relaxing soaking tub, two separate sinks/vanities, tile floors, a private water closet, and a stall shower. If you're not already in love with this home, head to the basement and prepare to be blown away! This fully finished basement, which was just remodeled in 2016, is the ultimate retreat and/or party place. It features a full we bar, complete with custom cabinetry, granite countertops, a wood bar top, tile floors, a kegerator, mini-fridge, sink, wall oven and built-in microwave. In this incredible basement you will also find a gas fireplace; newer carpets (2016); an exercise room; a 2nd room that could be used as a playroom, game room, second office or even a bedroom; a half bath with a newer vanity, granite counters, and tile floors; plenty of closet and storage space AND a walk-out to the gorgeous back yard. The back yard backs up to a wooded area, is fully fenced and includes a custom paver patio off of the basement, a composite deck off of the kitchen, a sprinkler system, the playset and a storage area under the deck. You will be hard-pressed to find a semi-private property like this in such a great development in Woolwich Township! On top of this amazing property, the home itself and award-winning school district, the home has zoned heating and air conditioning, the roof is just 5 years old AND the sellers are offering a one-year home warranty! This incredible home is priced to sell... make your appointment today!
Location
State NJ
County Gloucester
Area Woolwich Twp (20824)
Zoning RESIDENTIAL
Rooms
Other Rooms Living Room, Dining Room, Primary Bedroom, Sitting Room, Bedroom 2, Bedroom 3, Bedroom 4, Kitchen, Game Room, Family Room, Basement, Study, Exercise Room, Laundry, Primary Bathroom, Half Bath
Basement Fully Finished, Daylight, Partial, Full, Improved, Outside Entrance, Walkout Level, Other
Interior
Interior Features Attic, Bar, Ceiling Fan(s), Chair Railings, Crown Moldings, Double/Dual Staircase, Family Room Off Kitchen, Formal/Separate Dining Room, Kitchen - Eat-In, Kitchen - Island, Kitchen - Gourmet, Primary Bath(s), Pantry, Recessed Lighting, Soaking Tub, Wainscotting, Walk-in Closet(s), Wet/Dry Bar, Window Treatments, Wood Floors
Heating Forced Air, Zoned
Cooling Central A/C, Zoned
Flooring Carpet, Hardwood, Vinyl, Ceramic Tile
Fireplaces Number 2
Fireplaces Type Gas/Propane, Stone
Equipment Built-In Microwave, Built-In Range, Dishwasher, Dryer, Microwave, Oven - Wall, Oven/Range - Gas, Refrigerator, Stainless Steel Appliances, Washer
Fireplace Y
Window Features Bay/Bow,Transom
Appliance Built-In Microwave, Built-In Range, Dishwasher, Dryer, Microwave, Oven - Wall, Oven/Range - Gas, Refrigerator, Stainless Steel Appliances, Washer
Heat Source Natural Gas
Laundry Upper Floor
Exterior
Exterior Feature Deck(s), Patio(s)
Parking Features Garage Door Opener, Inside Access, Oversized
Garage Spaces 2.0
Fence Rear
Utilities Available Under Ground
Water Access N
View Trees/Woods
Roof Type Pitched,Shingle
Accessibility None
Porch Deck(s), Patio(s)
Attached Garage 2
Total Parking Spaces 2
Garage Y
Building
Story 2
Sewer Public Sewer
Water Public
Architectural Style Colonial
Level or Stories 2
Additional Building Above Grade, Below Grade
New Construction N
Schools
Middle Schools Kingsway Regional M.S.
High Schools Kingsway Regional H.S.
School District Swedesboro-Woolwich Public Schools
Others
Senior Community No
Tax ID 24-00003 22-00025
Ownership Fee Simple
SqFt Source Assessor
Security Features Security System
Special Listing Condition Standard
Read Less
Want to know what your home might be worth? Contact us for a FREE valuation!

Our team is ready to help you sell your home for the highest possible price ASAP

Bought with Barbara A Uhl • Century 21 Alliance - Mantua
GET MORE INFORMATION





