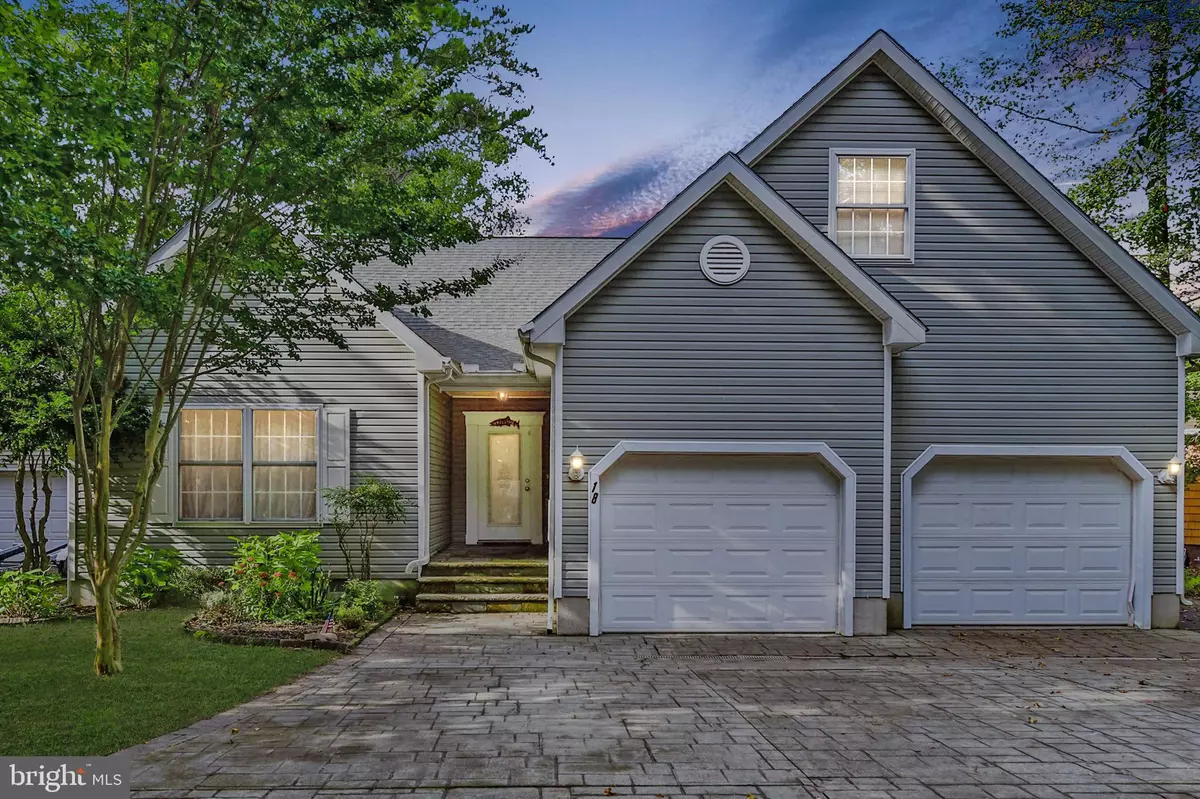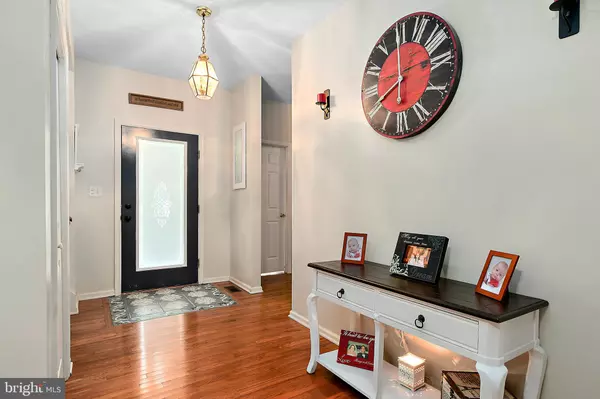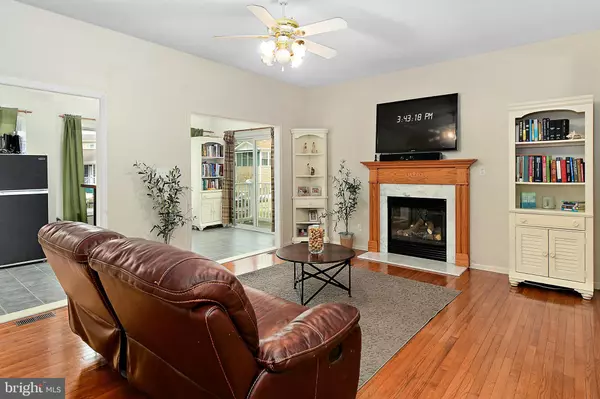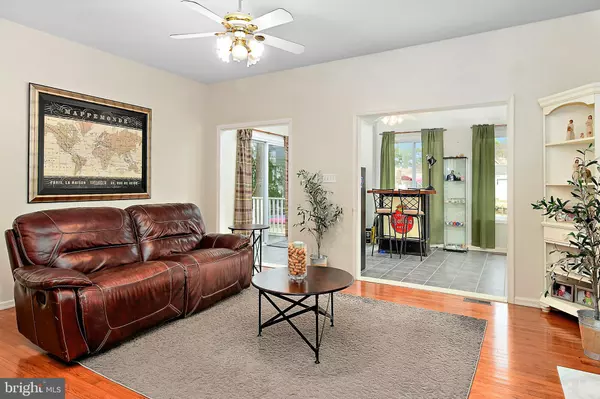$385,000
$394,900
2.5%For more information regarding the value of a property, please contact us for a free consultation.
18 SEABREEZE RD Ocean Pines, MD 21811
5 Beds
3 Baths
2,373 SqFt
Key Details
Sold Price $385,000
Property Type Single Family Home
Sub Type Detached
Listing Status Sold
Purchase Type For Sale
Square Footage 2,373 sqft
Price per Sqft $162
Subdivision Ocean Pines - Newport
MLS Listing ID MDWO105224
Sold Date 09/27/19
Style Coastal
Bedrooms 5
Full Baths 3
HOA Fees $120/ann
HOA Y/N Y
Abv Grd Liv Area 2,373
Originating Board BRIGHT
Year Built 1999
Annual Tax Amount $3,885
Tax Year 2019
Lot Size 7,608 Sqft
Acres 0.17
Property Description
Welcome to this spacious waterfront home in Ocean Pines just a minute walk from the pool, splash pad, and tennis courts. Enjoy water views from your first-floor master suite or sip a cup of morning coffee in the connected morning room. Open concept kitchen, living room, and sunroom extend into a large waterfront outdoor area. Deeded slip with 10,000 lbs private boat lift and canal access to Saint Marin River and Isle of Wight Bay. This home offers plenty of space inside and out. Five bedrooms, two car garage and oversized driveway for all guest. Imagine living minutes away from pristine Atlantic Ocean beaches. Take advantage of many world-class Ocean Pines amenities, golf course, marina, indoor and outdoor pools, tennis courts or skateboard park. Ocean Pines owns the entire block of private beach in Ocean City where membership is available exclusively to Ocean Pines residents. Call to schedule your private tour today.
Location
State MD
County Worcester
Area Worcester Ocean Pines
Zoning R-3
Rooms
Other Rooms Primary Bedroom
Main Level Bedrooms 2
Interior
Interior Features Carpet, Ceiling Fan(s), Dining Area, Entry Level Bedroom, Family Room Off Kitchen, Floor Plan - Open, Pantry, Wood Floors
Hot Water Electric
Heating Heat Pump(s)
Cooling Central A/C
Fireplaces Number 1
Equipment Built-In Microwave, Dishwasher, Disposal, Dryer - Electric, Oven/Range - Electric, Stove, Washer - Front Loading, Washer/Dryer Stacked, Water Heater
Furnishings No
Fireplace Y
Appliance Built-In Microwave, Dishwasher, Disposal, Dryer - Electric, Oven/Range - Electric, Stove, Washer - Front Loading, Washer/Dryer Stacked, Water Heater
Heat Source Electric, Natural Gas
Exterior
Parking Features Garage - Front Entry
Garage Spaces 2.0
Amenities Available Baseball Field, Basketball Courts, Beach, Beach Club, Boat Ramp, Community Center, Golf Course, Lake, Marina/Marina Club, Pool - Indoor, Pool - Outdoor, Racquet Ball, Soccer Field, Tennis Courts, Tot Lots/Playground
Water Access Y
Water Access Desc Fishing Allowed
View Canal
Roof Type Shingle
Accessibility None
Attached Garage 2
Total Parking Spaces 2
Garage Y
Building
Story 2
Foundation Block
Sewer Public Sewer
Water Public
Architectural Style Coastal
Level or Stories 2
Additional Building Above Grade, Below Grade
Structure Type Dry Wall
New Construction N
Schools
Elementary Schools Showell
Middle Schools Stephen Decatur
High Schools Stephen Decatur
School District Worcester County Public Schools
Others
Senior Community No
Tax ID 03-092437
Ownership Fee Simple
SqFt Source Assessor
Acceptable Financing Cash, Conventional, FHA, VA
Listing Terms Cash, Conventional, FHA, VA
Financing Cash,Conventional,FHA,VA
Special Listing Condition Standard
Read Less
Want to know what your home might be worth? Contact us for a FREE valuation!

Our team is ready to help you sell your home for the highest possible price ASAP

Bought with Mary Beth Watters • Coldwell Banker Realty

GET MORE INFORMATION





