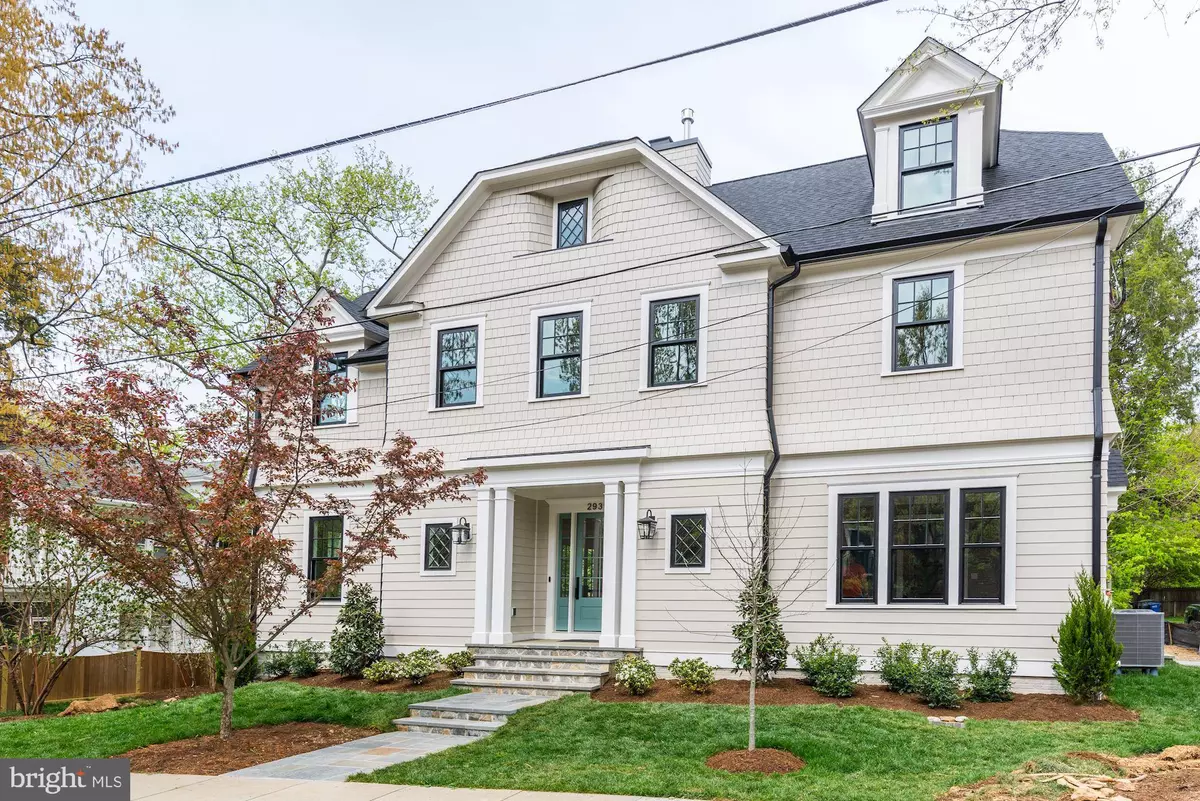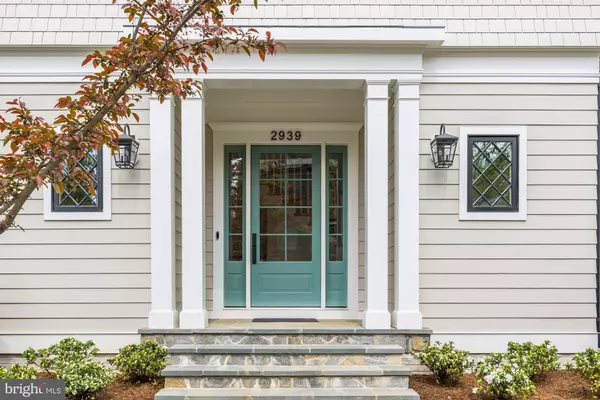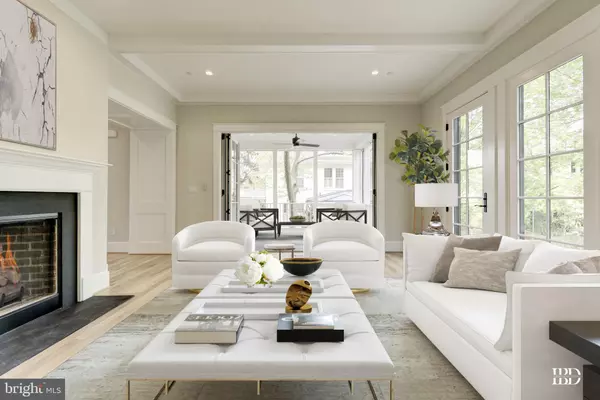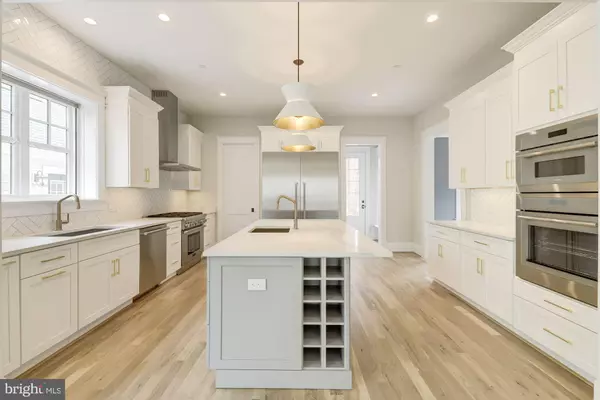$2,065,000
$2,095,000
1.4%For more information regarding the value of a property, please contact us for a free consultation.
2939 STEPHENSON PL NW Washington, DC 20015
6 Beds
6 Baths
5,801 SqFt
Key Details
Sold Price $2,065,000
Property Type Single Family Home
Sub Type Detached
Listing Status Sold
Purchase Type For Sale
Square Footage 5,801 sqft
Price per Sqft $355
Subdivision Chevy Chase
MLS Listing ID DCDC422992
Sold Date 09/30/19
Style Colonial
Bedrooms 6
Full Baths 5
Half Baths 1
HOA Y/N N
Abv Grd Liv Area 4,380
Originating Board BRIGHT
Year Built 2019
Annual Tax Amount $2,117
Tax Year 2019
Lot Size 5,005 Sqft
Acres 0.11
Property Description
NEW CONSTRUCTION developed by Alex Boyar of AB Urban -- All the style and character of 1920 s Chevy Chase perfectly paired with modern design. True 10 foot ceilings on the first floor, oversized windows and a South Western exposure are a formula for an interior with a lantern s glow. Four levels of luxurious finishes and obsessive attention to every single detail throughout. Special features include a folding wall of French doors between the family room and screened porch, a third floor viewing tower and even a secret room! Seller is licensed real estate agent.
Location
State DC
County Washington
Zoning R1-B
Direction Southwest
Rooms
Basement Connecting Stairway, Fully Finished, Rear Entrance, Windows, Walkout Stairs, Heated, Full
Interior
Interior Features Built-Ins, Carpet, Family Room Off Kitchen, Floor Plan - Traditional, Formal/Separate Dining Room, Primary Bath(s), Pantry, Walk-in Closet(s), Wet/Dry Bar, Wine Storage, Wood Floors
Hot Water Natural Gas
Heating Central, Forced Air, Zoned
Cooling Central A/C, Zoned
Flooring Carpet, Ceramic Tile, Hardwood, Vinyl
Fireplaces Number 2
Fireplaces Type Mantel(s), Gas/Propane, Wood
Equipment Built-In Microwave, Built-In Range, Dishwasher, Disposal, Dryer, Dryer - Front Loading, Dryer - Gas, Extra Refrigerator/Freezer, Icemaker, Microwave, Oven - Double, Oven - Self Cleaning, Oven - Wall, Range Hood, Refrigerator, Six Burner Stove, Stainless Steel Appliances, Washer, Washer - Front Loading, Water Heater
Fireplace Y
Appliance Built-In Microwave, Built-In Range, Dishwasher, Disposal, Dryer, Dryer - Front Loading, Dryer - Gas, Extra Refrigerator/Freezer, Icemaker, Microwave, Oven - Double, Oven - Self Cleaning, Oven - Wall, Range Hood, Refrigerator, Six Burner Stove, Stainless Steel Appliances, Washer, Washer - Front Loading, Water Heater
Heat Source Natural Gas
Laundry Upper Floor
Exterior
Exterior Feature Balcony, Patio(s), Porch(es), Screened
Parking Features Garage - Side Entry
Garage Spaces 1.0
Fence Partially
Utilities Available Electric Available, Natural Gas Available, Water Available
Water Access N
View Trees/Woods, Street
Roof Type Asphalt
Accessibility None
Porch Balcony, Patio(s), Porch(es), Screened
Total Parking Spaces 1
Garage Y
Building
Story 3+
Sewer Public Sewer
Water Public
Architectural Style Colonial
Level or Stories 3+
Additional Building Above Grade, Below Grade
Structure Type 9'+ Ceilings,Beamed Ceilings,Tray Ceilings
New Construction Y
Schools
Elementary Schools Lafayette
Middle Schools Deal Junior High School
High Schools Jackson-Reed
School District District Of Columbia Public Schools
Others
Senior Community No
Tax ID 2337//0186
Ownership Fee Simple
SqFt Source Assessor
Horse Property N
Special Listing Condition Standard
Read Less
Want to know what your home might be worth? Contact us for a FREE valuation!

Our team is ready to help you sell your home for the highest possible price ASAP

Bought with Cynthia L. Howar • Washington Fine Properties, LLC

GET MORE INFORMATION





