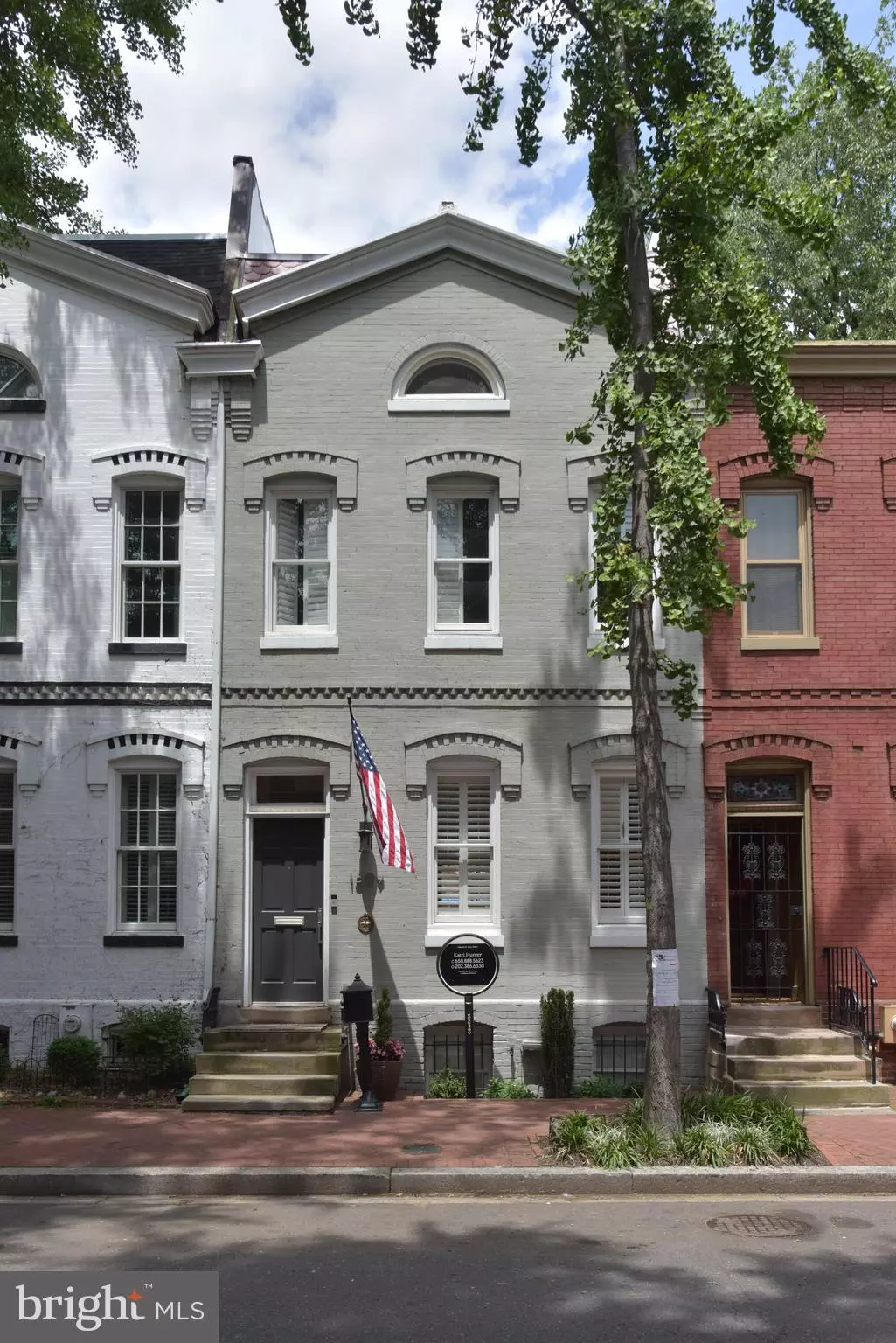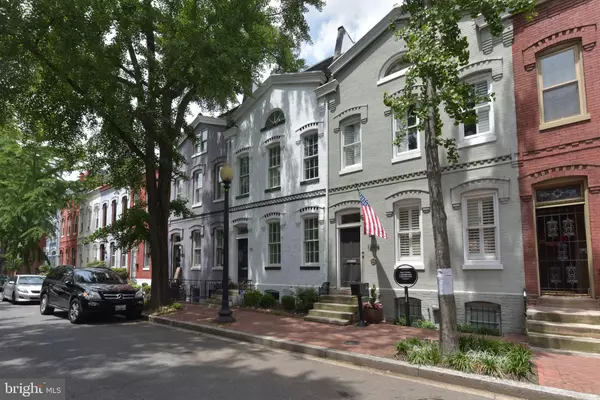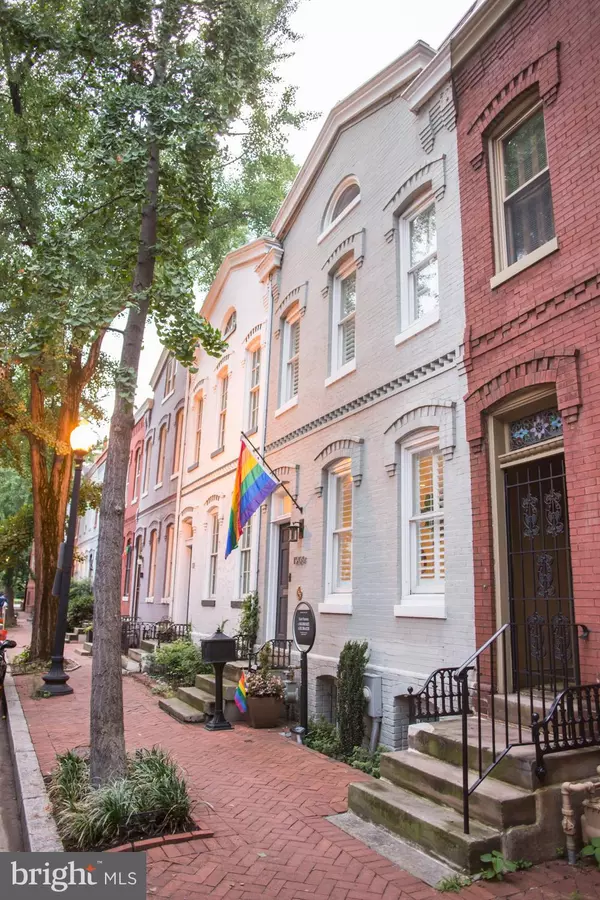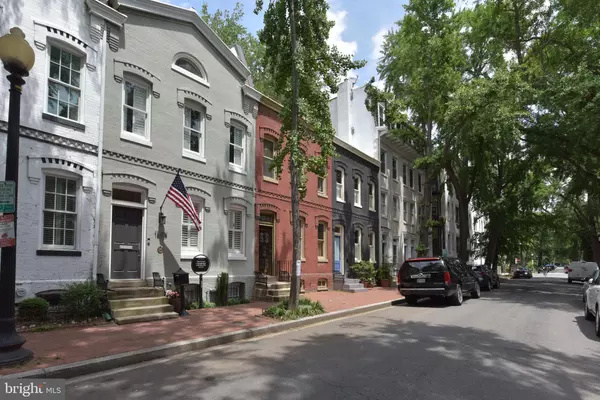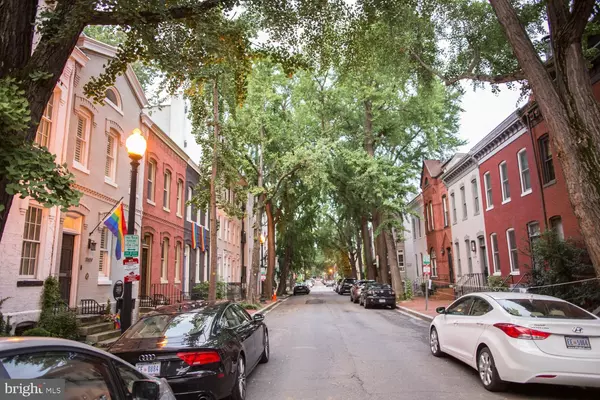$2,162,500
$2,275,000
4.9%For more information regarding the value of a property, please contact us for a free consultation.
1509 SWANN ST NW Washington, DC 20009
4 Beds
4 Baths
3,115 SqFt
Key Details
Sold Price $2,162,500
Property Type Townhouse
Sub Type Interior Row/Townhouse
Listing Status Sold
Purchase Type For Sale
Square Footage 3,115 sqft
Price per Sqft $694
Subdivision Logan Circle
MLS Listing ID DCDC429144
Sold Date 09/30/19
Style Victorian
Bedrooms 4
Full Baths 3
Half Baths 1
HOA Y/N N
Abv Grd Liv Area 3,115
Originating Board BRIGHT
Year Built 1886
Annual Tax Amount $16,599
Tax Year 2019
Lot Size 1,394 Sqft
Acres 0.03
Property Description
Don't miss the rare opportunity to own this stunning 4 BR | 3.5 BA Victorian rowhome, built circa 1886, located on gorgeous Swann Street in the highly desired Logan Circle neighborhood. Nestled in the heart of it all, this home offers luxury and privacy within a short walk to endless dining, retail, fitness, grocery, and transportation options. Upon entry, you ll be amazed by the eleven-foot-high ceilings; the brilliant natural light that floods the living and dining areas; and the dramatic, antique English black marble fireplace, featuring a Venetian plaster chimney. The custom-made white oak floating credenza, with its integrated lighting and black soapstone top, adds a finishing touch. The first floor s open plan lets you take in the immense space this home offers. The gourmet kitchen features Viking appliances, a Miele knock-to-open dishwasher, Tom and Flos Light fixtures, wine refrigerator, custom mahogany cabinets, and exotic marble countertops. A concealed breakfast nook overlooks the ground-floor deck and bucolic private patio, which are perfect for entertaining. Fully renovated in 2017 by Fowlkes Studio, the second floor includes a spacious central media room; two bedrooms with generous storage provided by custom-built cabinetry; and a full bathroom. The third-floor master suite boasts a half-moon window; the expansive adjoining spa bathroom has Venetian plaster walls and handmade Waterworks-tile shower with Kallista fixtures. Ample storage is provided by 8.5-foot custom wardrobes with leather pulls; the nursery, featuring Oscar de la Renta wall coverings, can also be used as a walk-in closet. Completing this oasis is the private roof deck, perfect for yoga or your morning coffee. (Permits have been submitted for an addition to the roof deck, which will expand this space even further.) The lower level is perfect for additional living space, or as a guest, in-law, or au pair suite. Entered from the interior or private outside entry, this level has a full kitchen with adjoining living room, one bedroom, and a four-piece bathroom. Private, secure two-car parking is yet another attribute of this historic gem.
Location
State DC
County Washington
Zoning RF-2
Direction South
Interior
Interior Features 2nd Kitchen, Bar, Breakfast Area, Butlers Pantry, Crown Moldings, Dining Area, Floor Plan - Open, Kitchen - Island, Recessed Lighting, Wainscotting, Wet/Dry Bar, Wood Floors
Heating Forced Air
Cooling Central A/C
Flooring Hardwood
Fireplaces Number 1
Fireplaces Type Marble, Non-Functioning
Equipment Built-In Microwave, Commercial Range, Dishwasher, Disposal, Extra Refrigerator/Freezer, Icemaker, Oven/Range - Gas, Refrigerator, Stainless Steel Appliances, Washer/Dryer Stacked
Furnishings No
Fireplace Y
Appliance Built-In Microwave, Commercial Range, Dishwasher, Disposal, Extra Refrigerator/Freezer, Icemaker, Oven/Range - Gas, Refrigerator, Stainless Steel Appliances, Washer/Dryer Stacked
Heat Source Natural Gas
Laundry Upper Floor, Lower Floor
Exterior
Garage Spaces 2.0
Water Access N
Accessibility None
Total Parking Spaces 2
Garage N
Building
Story 3+
Sewer Public Sewer
Water Public
Architectural Style Victorian
Level or Stories 3+
Additional Building Above Grade
Structure Type 9'+ Ceilings,Dry Wall,High,Paneled Walls,Plaster Walls
New Construction N
Schools
School District District Of Columbia Public Schools
Others
Senior Community No
Tax ID 0191//0085
Ownership Fee Simple
SqFt Source Assessor
Special Listing Condition Standard
Read Less
Want to know what your home might be worth? Contact us for a FREE valuation!

Our team is ready to help you sell your home for the highest possible price ASAP

Bought with Ryan Davila • Compass

GET MORE INFORMATION

