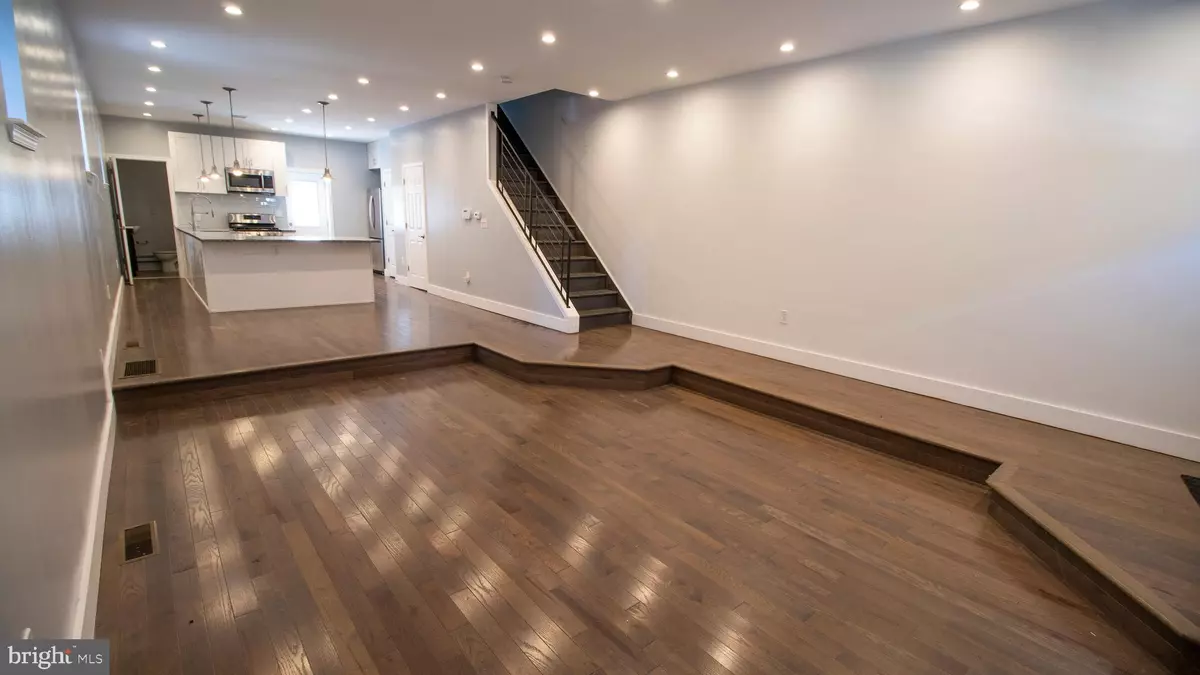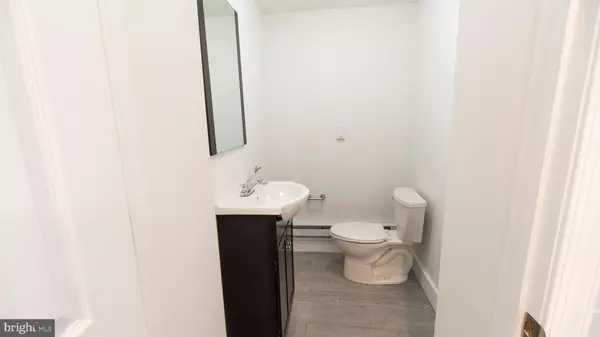$475,000
$474,900
For more information regarding the value of a property, please contact us for a free consultation.
910 S 12TH ST Philadelphia, PA 19147
3 Beds
3 Baths
2,340 SqFt
Key Details
Sold Price $475,000
Property Type Townhouse
Sub Type End of Row/Townhouse
Listing Status Sold
Purchase Type For Sale
Square Footage 2,340 sqft
Price per Sqft $202
Subdivision Hawthorne
MLS Listing ID PAPH812592
Sold Date 09/27/19
Style Straight Thru
Bedrooms 3
Full Baths 2
Half Baths 1
HOA Y/N N
Abv Grd Liv Area 2,340
Originating Board BRIGHT
Year Built 1915
Annual Tax Amount $8,861
Tax Year 2020
Lot Size 1,080 Sqft
Acres 0.02
Lot Dimensions 18.00 x 60.00
Property Description
Tired of looking through houses that all look the same? Looking for something unique, spacious, upgraded, and ready to impress? Here it is. 910 S 12th St. Beautifully redone three bedroom, two and a half bathroom end of row in Hawthorne, right next to Italian Market. End of row allows a ton of natural light in and well lit recess lighting for night. Sunken living room to open kitchen with stainless appliances and half bathroom. HUGE, spacious fully finished basement. You will be sold at this point of your tour, and you haven't gotten to the good part yet. Second floor two spacious bedrooms, full bathroom and laundry room. Third floor? Full master suite, with ANOTHER laundry room and ROOF deck. Zillow predicts this house is worth almost 200K more at $672,565. Walk score 95. This house has it all.
Location
State PA
County Philadelphia
Area 19147 (19147)
Zoning RM1
Rooms
Other Rooms Primary Bedroom
Basement Full, Fully Finished
Interior
Heating Forced Air
Cooling Central A/C
Heat Source Natural Gas
Exterior
Water Access N
Accessibility None
Garage N
Building
Story 3+
Sewer Public Sewer
Water Public
Architectural Style Straight Thru
Level or Stories 3+
Additional Building Above Grade, Below Grade
New Construction N
Schools
School District The School District Of Philadelphia
Others
Senior Community No
Tax ID 021592000
Ownership Fee Simple
SqFt Source Estimated
Special Listing Condition Standard
Read Less
Want to know what your home might be worth? Contact us for a FREE valuation!

Our team is ready to help you sell your home for the highest possible price ASAP

Bought with Brian L Stetler • BHHS Fox & Roach-Center City Walnut
GET MORE INFORMATION





