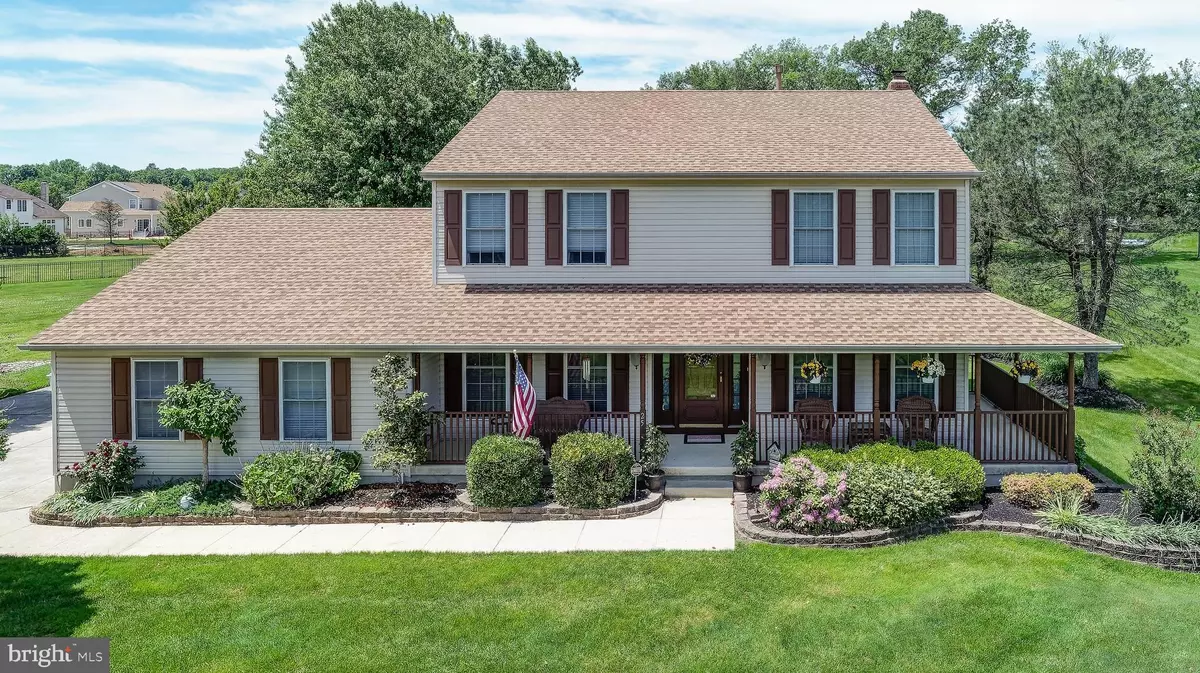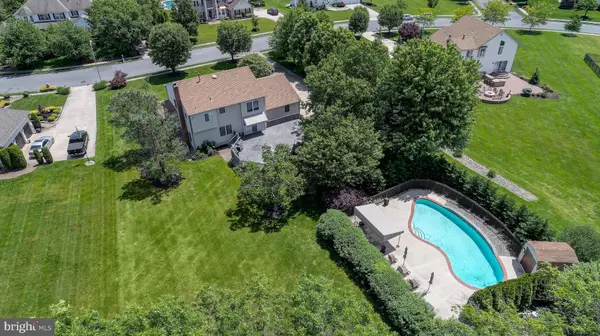$389,900
$389,900
For more information regarding the value of a property, please contact us for a free consultation.
25 DOROTHY DR Sewell, NJ 08080
4 Beds
3 Baths
2,595 SqFt
Key Details
Sold Price $389,900
Property Type Single Family Home
Sub Type Detached
Listing Status Sold
Purchase Type For Sale
Square Footage 2,595 sqft
Price per Sqft $150
Subdivision Wrenfield
MLS Listing ID NJGL242794
Sold Date 09/23/19
Style Colonial,Contemporary
Bedrooms 4
Full Baths 2
Half Baths 1
HOA Y/N N
Abv Grd Liv Area 2,595
Originating Board BRIGHT
Year Built 1999
Annual Tax Amount $12,056
Tax Year 2018
Lot Size 0.727 Acres
Acres 0.73
Lot Dimensions 94.36 x 335.61
Property Description
Improved your lot in Life by moving on up to this 4 bed, 2.5 bath country colonial sitting on 1.06 acres in the sought after Wrenfeld Farms development. Only 20 yrs young with many updates including new roof (2017), new Lennox direct vent gas furnace (2018) updated Kitchen (2015) with granite counter tops, tinted glass ceramic back splash, island cook top and a Bosch double convention oven so large you can cook two Thanksgiving turkeys in it. Maytag microwave, built in LG dishwasher, stainless steel sink, large double pantry, recessed lights and breakfast room. newer (2015) triple panel sliding door opens up to massive two tier Trek deck that includes a 24 x 24 octagon eating area.the rear grounds include many mature and flowering bushes, trees, plants that are watered from a private well & in ground sprinkler system. A discreet berm adds privacy to the heated in ground pool and patio area with canopy. . This center hall Stafford model, built by Paparone, has 2,600 sq ft of living space not including the partial finished basement and 2 car over sized attached garage. The first floor family room opens up to the gourmet kitchen includes a brick gas log fireplace with wood mantle.There a mud room with double coat closet, laundry area with utility sink and powder room off the other side of the kitchen. On the 2nd floor, the huge Master bedroom suite includes his & her walk in closet, master bath with stall shower and soaking tub overlooking rear gardens. The other 3 bedrooms are generous sized and each with a double closet. The lower level includes a 24 x 20 game room, high ceilings, two separate storage areas and a utility room. 200 amp electric service, french drain and water softener. Other exterior features include flood and accent lighting - low voltage lights on timers, two storage sheds, open front porch and off street driveway parking for at least 6 additional cars.
Location
State NJ
County Gloucester
Area Washington Twp (20818)
Zoning RESIDENTIAL
Rooms
Other Rooms Living Room, Dining Room, Bedroom 2, Bedroom 3, Bedroom 4, Kitchen, Family Room, Bedroom 1, Laundry
Basement Partially Finished
Interior
Interior Features Sprinkler System, Breakfast Area, Ceiling Fan(s), Chair Railings, Crown Moldings, Formal/Separate Dining Room, Kitchen - Eat-In, Primary Bath(s), Pantry, Recessed Lighting, Stall Shower, Upgraded Countertops, Wainscotting, Walk-in Closet(s), Wood Floors
Hot Water Natural Gas
Heating Forced Air
Cooling Ceiling Fan(s), Central A/C
Flooring Wood, Carpet, Tile/Brick
Fireplaces Number 1
Fireplaces Type Brick, Gas/Propane, Mantel(s), Wood
Equipment Built-In Microwave, Cooktop - Down Draft, Dishwasher, Disposal, Dryer, Dryer - Gas, Energy Efficient Appliances, Exhaust Fan, Icemaker, Instant Hot Water, Microwave, Oven - Double, Oven - Self Cleaning, Refrigerator, Stainless Steel Appliances, Washer, Water Conditioner - Owned
Furnishings No
Fireplace Y
Window Features ENERGY STAR Qualified,Double Pane
Appliance Built-In Microwave, Cooktop - Down Draft, Dishwasher, Disposal, Dryer, Dryer - Gas, Energy Efficient Appliances, Exhaust Fan, Icemaker, Instant Hot Water, Microwave, Oven - Double, Oven - Self Cleaning, Refrigerator, Stainless Steel Appliances, Washer, Water Conditioner - Owned
Heat Source Natural Gas
Laundry Main Floor
Exterior
Exterior Feature Deck(s), Patio(s), Porch(es)
Parking Features Garage - Side Entry, Garage Door Opener, Inside Access, Oversized
Garage Spaces 10.0
Pool Fenced, Heated, In Ground
Utilities Available Cable TV Available
Water Access N
Roof Type Pitched,Shingle
Accessibility None
Porch Deck(s), Patio(s), Porch(es)
Attached Garage 2
Total Parking Spaces 10
Garage Y
Building
Lot Description Cleared, Front Yard, Interior, Irregular, Landscaping, Level, Open, Poolside, Private, Rear Yard, SideYard(s)
Story 2
Sewer Public Sewer
Water Public
Architectural Style Colonial, Contemporary
Level or Stories 2
Additional Building Above Grade, Below Grade
Structure Type 9'+ Ceilings
New Construction N
Schools
High Schools Washington Twp. H.S.
School District Washington Township Public Schools
Others
Senior Community No
Tax ID 18-00086 02-00009
Ownership Fee Simple
SqFt Source Assessor
Security Features Security System
Acceptable Financing Conventional, FHA, VA
Horse Property N
Listing Terms Conventional, FHA, VA
Financing Conventional,FHA,VA
Special Listing Condition Standard
Read Less
Want to know what your home might be worth? Contact us for a FREE valuation!

Our team is ready to help you sell your home for the highest possible price ASAP

Bought with Michelle R Konefsky-Roberts • Keller Williams Realty - Cherry Hill

GET MORE INFORMATION





