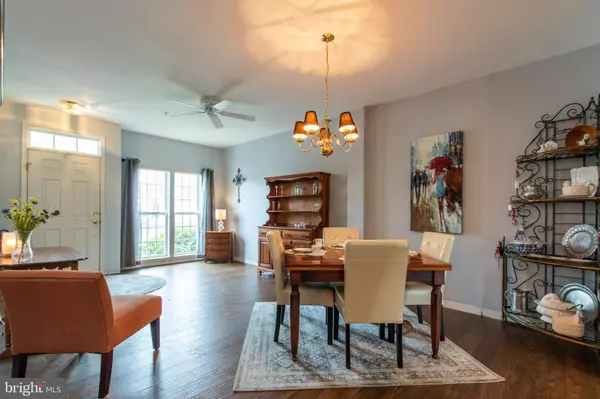$286,000
$289,000
1.0%For more information regarding the value of a property, please contact us for a free consultation.
2510 PEACHTREE DR Perkasie, PA 18944
3 Beds
3 Baths
2,560 SqFt
Key Details
Sold Price $286,000
Property Type Townhouse
Sub Type Interior Row/Townhouse
Listing Status Sold
Purchase Type For Sale
Square Footage 2,560 sqft
Price per Sqft $111
Subdivision Orchard Hill
MLS Listing ID PABU476460
Sold Date 09/17/19
Style Colonial
Bedrooms 3
Full Baths 2
Half Baths 1
HOA Fees $135/mo
HOA Y/N Y
Abv Grd Liv Area 2,560
Originating Board BRIGHT
Year Built 2004
Annual Tax Amount $4,666
Tax Year 2019
Lot Size 3,386 Sqft
Acres 0.08
Lot Dimensions 24.00 x 141.00
Property Description
Completely redone, spacious 3 bedroom, 2.5 bath townhome awaits its new owners. Enter through the front door and be in awe of the open floor plan. NEW kitchen with granite counters, ample cabinets and pantry overlooks the family room with a gas fireplace - perfect for the cold winter days. The morning room with a wall of windows overlooks the backyard oasis and open space. SECLUDED back deck feels like you're in a tropical paradise. The second floor features a master bedroom with a large walk in closet and master bath. Two additional bedrooms, a full bath a conveniently located laundry room complete the second floor. The full finished basement offers an additional family room with plenty of storage. Don't miss out on this gem! Call TODAY to set up a personal tour!
Location
State PA
County Bucks
Area Hilltown Twp (10115)
Zoning CR
Rooms
Basement Full, Fully Finished
Main Level Bedrooms 3
Interior
Heating Forced Air
Cooling Central A/C
Fireplaces Number 1
Fireplace Y
Heat Source Natural Gas
Exterior
Parking Features Garage - Front Entry, Built In, Inside Access
Garage Spaces 1.0
Amenities Available Pool - Outdoor
Water Access N
Accessibility None
Attached Garage 1
Total Parking Spaces 1
Garage Y
Building
Story 2
Sewer Public Sewer
Water Public
Architectural Style Colonial
Level or Stories 2
Additional Building Above Grade, Below Grade
New Construction N
Schools
High Schools Pennridge
School District Pennridge
Others
HOA Fee Include Common Area Maintenance,Lawn Maintenance,Snow Removal
Senior Community No
Tax ID 15-016-206
Ownership Fee Simple
SqFt Source Assessor
Special Listing Condition Standard
Read Less
Want to know what your home might be worth? Contact us for a FREE valuation!

Our team is ready to help you sell your home for the highest possible price ASAP

Bought with Inna Pakhalyuk • Market Force Realty

GET MORE INFORMATION





