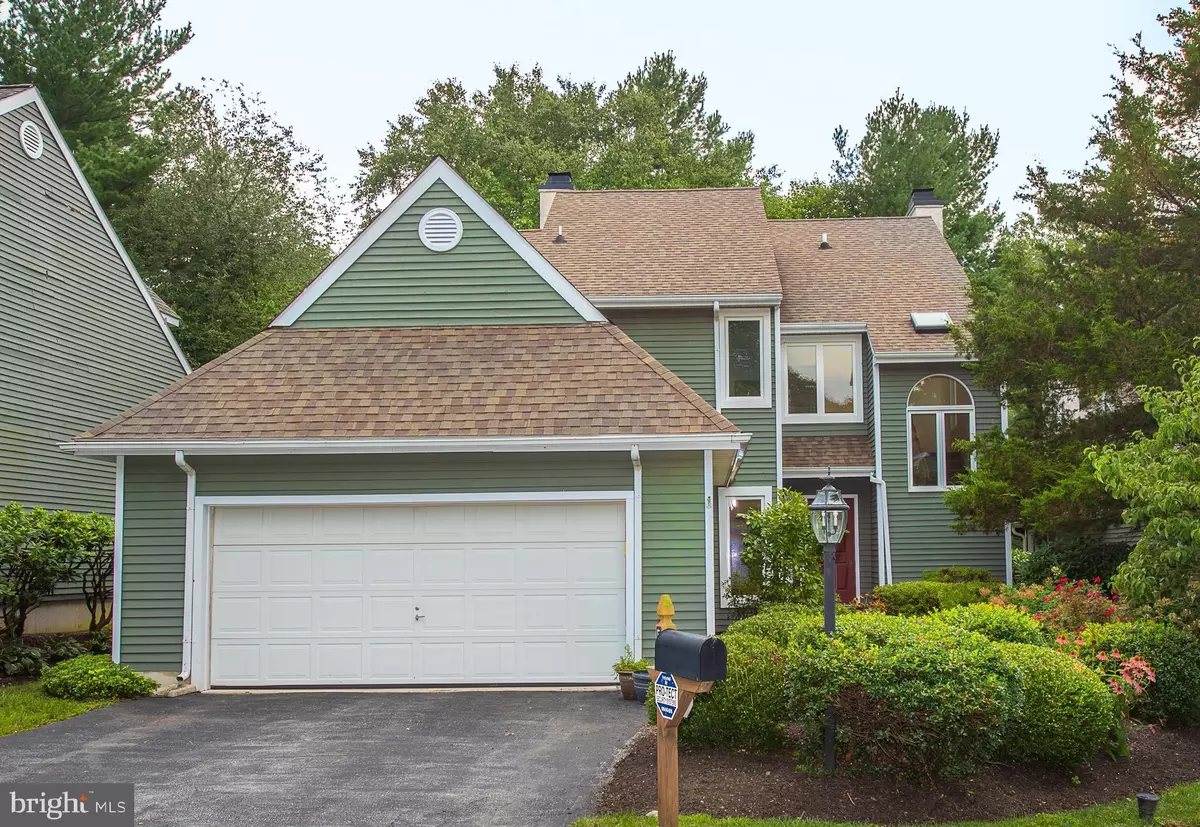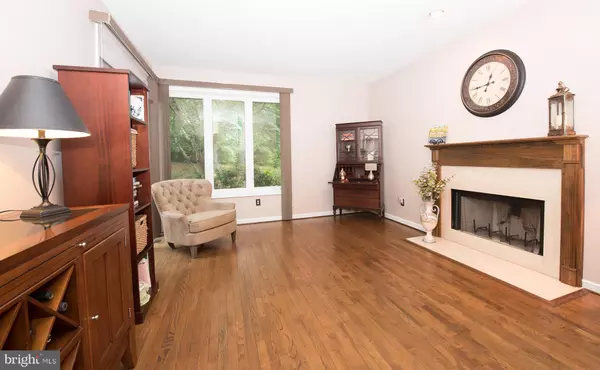$467,000
$474,900
1.7%For more information regarding the value of a property, please contact us for a free consultation.
5 HORSESHOE LN Newtown Square, PA 19073
3 Beds
3 Baths
2,567 SqFt
Key Details
Sold Price $467,000
Property Type Single Family Home
Sub Type Detached
Listing Status Sold
Purchase Type For Sale
Square Footage 2,567 sqft
Price per Sqft $181
Subdivision Canter Village
MLS Listing ID PADE498724
Sold Date 10/01/19
Style Traditional
Bedrooms 3
Full Baths 2
Half Baths 1
HOA Fees $350/qua
HOA Y/N Y
Abv Grd Liv Area 2,567
Originating Board BRIGHT
Year Built 1988
Annual Tax Amount $8,496
Tax Year 2018
Lot Size 5,881 Sqft
Acres 0.14
Lot Dimensions 41.00 x 153.00
Property Description
If you re looking for a maintenance-free home in a community with swimming pool, tennis courts, and beautifully-landscaped surroundings, schedule your appointment today to see this move-in ready 3-bedroom, 2-1 2 bath detached home in desirable Canter Village at Runnymeade Farms. Recent improvements include: New hot water heater in 2018. New heat pump in 2015. Heat Shield and Argon Glass casement windows and patio doors installed in 2014 (lifetime warranty included). Custom kitchen in 2013 with SS appliances, upgraded granite countertops, combination glass/stone backsplash, recessed, under cabinet, and pendant lighting. The main level features lovely hardwood flooring throughout except for ceramic tile in the kitchen, breakfast area, laundry room and powder room. From the dramatic 2-story Foyer with new light fixture there is an arched opening to the Formal Living Room with a wood-burning fireplace and 8 sliding doors to the rear deck. The Family Room, with 6 new recessed lights, also includes a wood-burning fireplace and sliders to the deck. The Kitchen features a large peninsula, cherry cabinets (including a pantry), deep sink with disposal and separate Breakfast Area with vaulted ceiling, skylight, and sliders to the deck. This area is flooded with natural light and its connection to the deck allows for easy flow for both indoor and outdoor entertaining. The Formal Dining Room has new custom wainscoting and chandelier. Just off the kitchen is the Laundry Room and access to the 2-car garage. A Powder Room and large coat closet complete the main floor. The second floor offers a large Master Suite with two walk-in closets (both with custom storage systems), linen storage, ceiling fan and Master Bath featuring double vanity with granite countertop, soaking tub and separate shower. There are two additional bedrooms, one with double closets, a hall linen closet, and a Hall Bath with tub/shower combination. The full basement is ready for all your storage needs, games, hobbies, exercise equipment, etc. There is a security system not currently being used. The deck has been newly painted and the entire exterior of the home was painted in 2015. The home in on schedule to be painted again in 2021 (painting done by HOA every 6 years). Excellent schools (Rose Tree Media), proximity to major arteries, a 20-25 minute drive to the airport, and nearby shopping, restaurants, recreation (including Ridley Creek State Park), make this home a real winner!
Location
State PA
County Delaware
Area Edgmont Twp (10419)
Zoning RESIDENTIAL
Rooms
Other Rooms Living Room, Dining Room, Primary Bedroom, Bedroom 2, Bedroom 3, Kitchen, Family Room
Basement Full
Interior
Interior Features Breakfast Area, Carpet, Ceiling Fan(s), Chair Railings, Family Room Off Kitchen, Kitchen - Eat-In, Primary Bath(s), Pantry, Recessed Lighting, Skylight(s), Soaking Tub, Stall Shower, Tub Shower, Upgraded Countertops, Wainscotting, Walk-in Closet(s), Window Treatments, Wood Floors
Hot Water Electric
Heating Heat Pump(s)
Cooling Central A/C
Flooring Hardwood, Carpet, Ceramic Tile
Fireplaces Number 2
Fireplaces Type Wood, Fireplace - Glass Doors, Mantel(s), Screen
Equipment Built-In Microwave, Dishwasher, Disposal, Dryer - Electric, Dryer - Front Loading, ENERGY STAR Dishwasher, Icemaker, Oven - Self Cleaning, Oven/Range - Electric, Range Hood, Refrigerator, Stainless Steel Appliances, Washer - Front Loading
Fireplace Y
Window Features Casement,Energy Efficient,ENERGY STAR Qualified,Replacement,Screens,Skylights,Sliding,Vinyl Clad
Appliance Built-In Microwave, Dishwasher, Disposal, Dryer - Electric, Dryer - Front Loading, ENERGY STAR Dishwasher, Icemaker, Oven - Self Cleaning, Oven/Range - Electric, Range Hood, Refrigerator, Stainless Steel Appliances, Washer - Front Loading
Heat Source Electric
Laundry Main Floor
Exterior
Exterior Feature Deck(s)
Parking Features Garage - Front Entry, Garage Door Opener
Garage Spaces 2.0
Utilities Available Cable TV, Under Ground, Phone
Amenities Available Common Grounds, Pool - Outdoor, Tennis Courts
Water Access N
Roof Type Architectural Shingle
Accessibility None
Porch Deck(s)
Attached Garage 2
Total Parking Spaces 2
Garage Y
Building
Story 2
Foundation Concrete Perimeter
Sewer Public Sewer
Water Public
Architectural Style Traditional
Level or Stories 2
Additional Building Above Grade, Below Grade
New Construction N
Schools
Elementary Schools Rose Tree
Middle Schools Springton Lake
High Schools Penncrest
School District Rose Tree Media
Others
HOA Fee Include Common Area Maintenance,Ext Bldg Maint,Lawn Maintenance,Pool(s),Snow Removal,Trash
Senior Community No
Tax ID 19-00-00163-27
Ownership Fee Simple
SqFt Source Assessor
Acceptable Financing Cash, Conventional, FHA, VA
Listing Terms Cash, Conventional, FHA, VA
Financing Cash,Conventional,FHA,VA
Special Listing Condition Standard
Read Less
Want to know what your home might be worth? Contact us for a FREE valuation!

Our team is ready to help you sell your home for the highest possible price ASAP

Bought with Robert Cousart • BHHS Fox & Roach-Malvern

GET MORE INFORMATION





