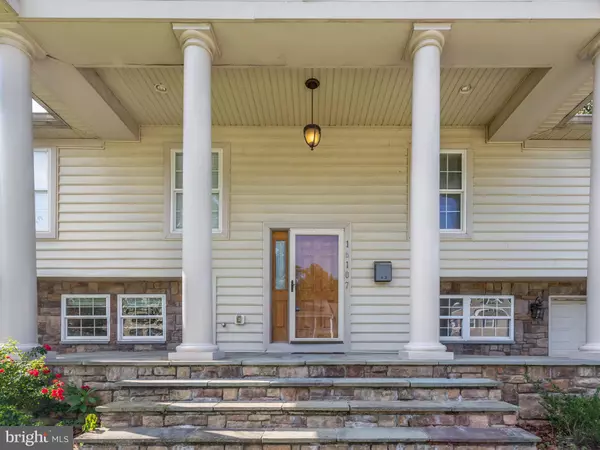$420,000
$424,900
1.2%For more information regarding the value of a property, please contact us for a free consultation.
16107 ALDERWOOD LN Bowie, MD 20716
4 Beds
3 Baths
2,837 SqFt
Key Details
Sold Price $420,000
Property Type Single Family Home
Sub Type Detached
Listing Status Sold
Purchase Type For Sale
Square Footage 2,837 sqft
Price per Sqft $148
Subdivision Amber Meadows
MLS Listing ID MDPG537486
Sold Date 09/30/19
Style Split Foyer
Bedrooms 4
Full Baths 3
HOA Y/N N
Abv Grd Liv Area 1,717
Originating Board BRIGHT
Year Built 1971
Annual Tax Amount $4,818
Tax Year 2019
Lot Size 10,080 Sqft
Acres 0.23
Property Description
Welcome home to this stunning residence, perfectly situated in sought after Amber Meadows. The dramatic columns and stone stair treads will entice as you approach from the roadside. With this home, you'll have ample parking between the expanded driveway and 2-car garage, (an important consideration when selecting you're forever home!) Inside, golden wood floors and vaulted ceilings ooze casual sophistication. Completely open to the living space, the kitchen showcases stainless steel appliances and Brazilian granite. The separated-yet open levels make the design of this home highly desirable for growing families with changing needs. Down the hall, the Master suite is a retreat! Featuring a tray ceiling, spacious walk-in closet and picture windows, you're sure to be impressed. The Master Bath consists of a separate wet room (equipped with a jetted tub and custom walk-in shower) and dual vanities. Two additional bedrooms and a hall bath round off the upper level. Host social events and parties in the bright and airy lower level, or enjoy it for every day use as a family room/rec room. Flooded with natural light and rustic elements, the lower level presents a stacked stone wood burning fireplace, handcrafted with a built-in mantle and wood storage niche. The pool table currently in the home, will convey with the sale. Another bedroom, full bath, mud room/laundry room complete the lower level. Step outside onto the floating deck and flagstone pavers, and enjoy all that your fenced in back yard has to offer. Make commuting a breeze! Located almost equidistant between Annapolis and DC, you'll have easy access to major interstates and highways, including 495, 95 and 50. Enjoy nearby shopping, entertainment, close proximity to major airports, and convenience to the Chesapeake Bay/surrounding beaches and water activities. ** Pearl Silver Certified- The Pearl system gives points for each high-performing asset in a home. High-performing assets are things that make your home more healthy, comfortable and energy efficient.**
Location
State MD
County Prince Georges
Zoning RR
Rooms
Main Level Bedrooms 3
Interior
Heating Central
Cooling Central A/C
Fireplaces Number 1
Heat Source Electric
Exterior
Parking Features Garage - Front Entry
Garage Spaces 2.0
Water Access N
Accessibility None
Attached Garage 2
Total Parking Spaces 2
Garage Y
Building
Story 2
Sewer Public Sewer
Water Public
Architectural Style Split Foyer
Level or Stories 2
Additional Building Above Grade, Below Grade
New Construction N
Schools
Elementary Schools Northview
Middle Schools Benjamin Tasker
High Schools Bowie
School District Prince George'S County Public Schools
Others
Senior Community No
Tax ID 17070729376
Ownership Fee Simple
SqFt Source Estimated
Special Listing Condition Standard
Read Less
Want to know what your home might be worth? Contact us for a FREE valuation!

Our team is ready to help you sell your home for the highest possible price ASAP

Bought with Tiona Rivers • Douglas Realty, LLC

GET MORE INFORMATION





