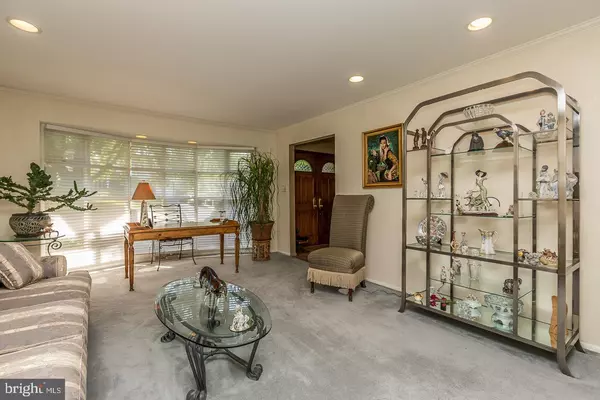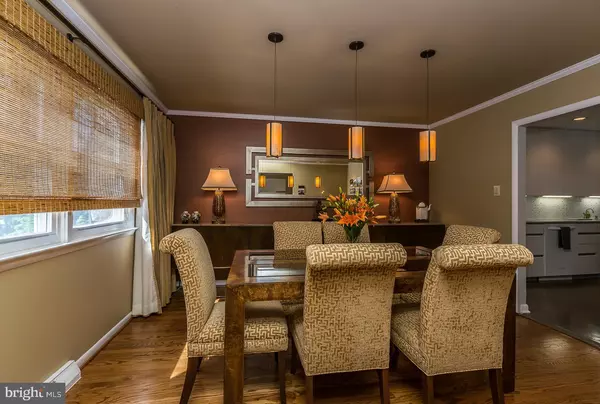$475,000
$495,000
4.0%For more information regarding the value of a property, please contact us for a free consultation.
38 BARBARA LN Havertown, PA 19083
4 Beds
3 Baths
3,150 SqFt
Key Details
Sold Price $475,000
Property Type Single Family Home
Sub Type Detached
Listing Status Sold
Purchase Type For Sale
Square Footage 3,150 sqft
Price per Sqft $150
Subdivision Marilyn Park
MLS Listing ID PADE495120
Sold Date 09/23/19
Style Colonial
Bedrooms 4
Full Baths 2
Half Baths 1
HOA Y/N N
Abv Grd Liv Area 2,702
Originating Board BRIGHT
Year Built 1966
Annual Tax Amount $9,301
Tax Year 2018
Lot Size 0.283 Acres
Acres 0.28
Lot Dimensions 75.00 x 142.00
Property Description
Welcome to your new home in Havertown! The paver pathway and stone facade add to the curb appeal as you open the double doors into this 4 bed/2.5 bath Center Hall Colonial. The large bay window lets tons of natural sunlight into the living room, which is adorned with crown molding and recessed lighting. On the other side of the foyer is the formal dining room, complete with gorgeous hardwood floors, crown molding, and pendant lights. The eat-in kitchen features fresh white cabinetry, instant hot water, and a double sink with a built-in soap dispenser. The wall of Pella windows brings the outdoors inside while you enjoy your breakfast. Just replaced in May 2019 with a 2-year warranty, the new Pella slider provides access to the expansive deck, which is the entertainer's dream! With a covered roof, built-in benches, and multiple dining areas, this deck offers approximately 900 sqft of outdoor living space. Constructed with high-quality craftsmanship and CCA 40yr. pressure treated wood, this well-kept deck is built to last. Backyard BBQs are taken to a whole new level with the hard-wired gas grill, hot tub, and swing set. Also overlooking the backyard is the family room with a wall of Pella windows that open for fresh air and a cozy gas fireplace. Completing the main level are a home office, a powder room, and a full laundry room with built-in cabinets and a double wash tub. Continue upstairs to the spacious master suite, which features a 7x6 dressing room and a dedicated master bathroom with a beautifully tiled, oversized shower stall. Also on this level are three more sizable bedrooms, most of which have closet organizing systems. Down the hall is the second full bathroom with a dual vanity sink and a sliding glass tub door. Both of the full bathrooms have heat lamps to keep you warm. Let's not forget the finished basement with an additional living area and ample storage. A Nest thermostat allows you to control the temperature easily and efficiently! Other recent upgrades include the new roof (2013), hot water heater (2013), air conditioner (2016), and heater (2010). Perfectly located in Marilyn Park, enjoy all that Havertown has to offer, including highly-ranked Haverford Schools and easy access to 476 and Route 3. This home has everything you need and more! Move right in and make it yours!
Location
State PA
County Delaware
Area Haverford Twp (10422)
Zoning RESIDENTIAL
Rooms
Other Rooms Living Room, Dining Room, Primary Bedroom, Bedroom 2, Bedroom 3, Bedroom 4, Kitchen, Family Room, Basement, Laundry, Office
Basement Fully Finished, Interior Access, Sump Pump
Interior
Interior Features Breakfast Area, Carpet, Cedar Closet(s), Ceiling Fan(s), Crown Moldings, Floor Plan - Traditional, Formal/Separate Dining Room, Kitchen - Eat-In, Kitchen - Table Space, Primary Bath(s), Recessed Lighting, Skylight(s), Stall Shower, Walk-in Closet(s), WhirlPool/HotTub, Window Treatments
Hot Water Natural Gas
Heating Forced Air
Cooling Central A/C, Ceiling Fan(s), Programmable Thermostat
Flooring Carpet, Ceramic Tile, Hardwood, Tile/Brick, Vinyl
Fireplaces Number 1
Fireplaces Type Brick, Fireplace - Glass Doors, Gas/Propane
Equipment Built-In Microwave, Built-In Range, Cooktop, Dishwasher, Disposal, Dryer - Gas, Exhaust Fan, Extra Refrigerator/Freezer, Instant Hot Water, Microwave, Oven/Range - Electric, Refrigerator, Washer, Water Heater
Fireplace Y
Window Features Bay/Bow
Appliance Built-In Microwave, Built-In Range, Cooktop, Dishwasher, Disposal, Dryer - Gas, Exhaust Fan, Extra Refrigerator/Freezer, Instant Hot Water, Microwave, Oven/Range - Electric, Refrigerator, Washer, Water Heater
Heat Source Natural Gas
Laundry Main Floor
Exterior
Exterior Feature Deck(s)
Parking Features Garage - Side Entry, Garage Door Opener, Inside Access
Garage Spaces 6.0
Utilities Available Cable TV
Water Access N
Roof Type Pitched,Shingle
Street Surface Black Top,Paved
Accessibility None
Porch Deck(s)
Road Frontage Boro/Township
Attached Garage 2
Total Parking Spaces 6
Garage Y
Building
Lot Description Backs to Trees, Landscaping, Rear Yard
Story 2
Foundation Crawl Space
Sewer Public Sewer
Water Public
Architectural Style Colonial
Level or Stories 2
Additional Building Above Grade, Below Grade
Structure Type Dry Wall
New Construction N
Schools
Elementary Schools Coopertown
Middle Schools Haverford
High Schools Haverford
School District Haverford Township
Others
Senior Community No
Tax ID 22-04-00045-10
Ownership Fee Simple
SqFt Source Assessor
Security Features Carbon Monoxide Detector(s),Motion Detectors,Security System,Smoke Detector
Acceptable Financing Cash, Conventional, FHA, VA
Listing Terms Cash, Conventional, FHA, VA
Financing Cash,Conventional,FHA,VA
Special Listing Condition Standard
Read Less
Want to know what your home might be worth? Contact us for a FREE valuation!

Our team is ready to help you sell your home for the highest possible price ASAP

Bought with Janice M Brown • Wagner Real Estate

GET MORE INFORMATION





