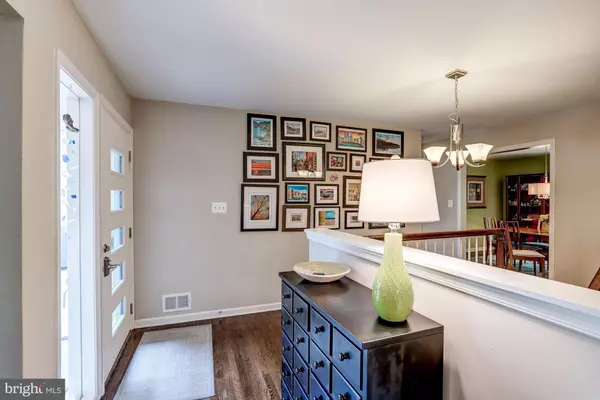$680,000
$680,000
For more information regarding the value of a property, please contact us for a free consultation.
2825 OAKTON MANOR CT Oakton, VA 22124
3 Beds
3 Baths
2,292 SqFt
Key Details
Sold Price $680,000
Property Type Townhouse
Sub Type Interior Row/Townhouse
Listing Status Sold
Purchase Type For Sale
Square Footage 2,292 sqft
Price per Sqft $296
Subdivision Oakton Manor
MLS Listing ID VAFX1087506
Sold Date 10/02/19
Style Colonial
Bedrooms 3
Full Baths 3
HOA Fees $166/qua
HOA Y/N Y
Abv Grd Liv Area 1,681
Originating Board BRIGHT
Year Built 1973
Annual Tax Amount $6,440
Tax Year 2019
Lot Size 6,650 Sqft
Acres 0.15
Property Description
Awesome location (right in the HEART of Oakton)! This home offers Main floor living at it's best! The Main level has hardwood throughout making the space very easy to navigate. There are removable ramps for access into the home and into the garage. The kitchen has been updated to the MAX including new cabinets, appliances and backsplash. The Washer and Dryer hook ups are on the main level making for ease of use. The Living Room & Dining Room are ample in size and provide an excellent space for entertaining. The Master bedroom has an attached remodeled bath and a charming private patio! There is also one additional bedroom and remodeled full bath on the main level. The lower level has loads of natural light as it is a walk out level with direct access to a private backyard with patio. The Lower Level boasts a large Rec Room, "Legal" large 3rd bedroom and a 3rd remodeled bath! This home is truly Turn Key!Shopping and restaurants are literally around the corner, just to name a few, Famous Daves, Giant, Starbucks, ABC Store, Sweetfrog and on and on! Super convenient to I-66 and other commuter routes. Award winning schools make this the total package!
Location
State VA
County Fairfax
Zoning 150
Rooms
Other Rooms Living Room, Dining Room, Primary Bedroom, Bedroom 2, Bedroom 3, Kitchen, Family Room, Den, Storage Room, Bathroom 2, Bathroom 3, Primary Bathroom
Basement Walkout Level, Windows, Partially Finished
Main Level Bedrooms 2
Interior
Interior Features Breakfast Area, Ceiling Fan(s), Combination Kitchen/Dining, Dining Area, Entry Level Bedroom, Formal/Separate Dining Room, Kitchen - Eat-In, Kitchen - Table Space, Primary Bath(s), Walk-in Closet(s), Wood Floors
Heating Forced Air
Cooling Central A/C
Fireplaces Number 1
Fireplaces Type Gas/Propane
Equipment Built-In Microwave, Dishwasher, Oven/Range - Gas, Refrigerator
Fireplace Y
Appliance Built-In Microwave, Dishwasher, Oven/Range - Gas, Refrigerator
Heat Source Natural Gas
Laundry Main Floor
Exterior
Parking Features Garage Door Opener, Garage - Front Entry
Garage Spaces 4.0
Amenities Available Common Grounds
Water Access N
View Garden/Lawn
Accessibility Level Entry - Main
Total Parking Spaces 4
Garage Y
Building
Story 2
Sewer Public Sewer
Water Public
Architectural Style Colonial
Level or Stories 2
Additional Building Above Grade, Below Grade
New Construction N
Schools
Elementary Schools Oakton
Middle Schools Jackson
High Schools Oakton
School District Fairfax County Public Schools
Others
HOA Fee Include Common Area Maintenance,Lawn Maintenance,Snow Removal,Trash
Senior Community No
Tax ID 0472 13 0007
Ownership Fee Simple
SqFt Source Assessor
Acceptable Financing Cash, Conventional, FHA, VA
Listing Terms Cash, Conventional, FHA, VA
Financing Cash,Conventional,FHA,VA
Special Listing Condition Standard
Read Less
Want to know what your home might be worth? Contact us for a FREE valuation!

Our team is ready to help you sell your home for the highest possible price ASAP

Bought with Hon McBride • Vintage Ridge Realty

GET MORE INFORMATION





