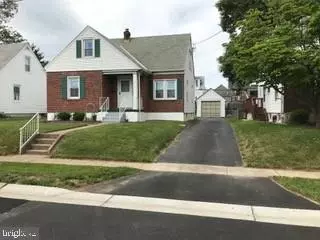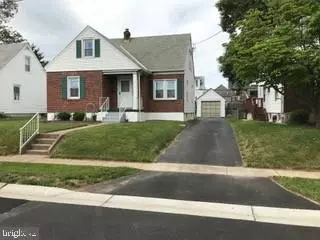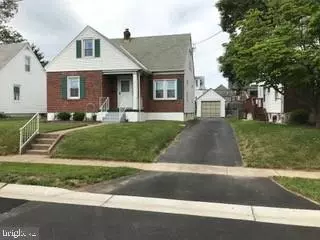$175,000
$175,200
0.1%For more information regarding the value of a property, please contact us for a free consultation.
111 FALLON AVE Wilmington, DE 19804
4 Beds
2 Baths
1,335 SqFt
Key Details
Sold Price $175,000
Property Type Single Family Home
Sub Type Detached
Listing Status Sold
Purchase Type For Sale
Square Footage 1,335 sqft
Price per Sqft $131
Subdivision Cedarcrest
MLS Listing ID DENC477576
Sold Date 09/30/19
Style Cape Cod
Bedrooms 4
Full Baths 1
Half Baths 1
HOA Y/N Y
Abv Grd Liv Area 1,275
Originating Board BRIGHT
Year Built 1942
Annual Tax Amount $1,537
Tax Year 2018
Lot Size 5,227 Sqft
Acres 0.12
Lot Dimensions 50.00 x 105.00
Property Description
Beautiful, Cape Cod with freshly refinished hardwood floors throughout the home. This well-built 3 bedroom (one bedroom on first floor)property, in the sought after community of Woodcrest, has been lovingly maintained by the family. A detached one car garage adds value, with a basement walk-out, should afourth bed-room upgrade be desired. The newer windows also increase energy efficiency. This home was recently professionally appraised, and has been positioned for a very quick sale. 7/21 Open House attendees allowed $5k one time cost reduction with offer
Location
State DE
County New Castle
Area Elsmere/Newport/Pike Creek (30903)
Zoning NC5
Direction South
Rooms
Other Rooms Bedroom 2, Bedroom 3, Bedroom 1, Additional Bedroom
Basement Full
Main Level Bedrooms 1
Interior
Hot Water Electric
Heating Hot Water
Cooling None
Flooring Hardwood
Window Features Energy Efficient
Heat Source Natural Gas
Exterior
Parking Features Additional Storage Area
Garage Spaces 1.0
Utilities Available Cable TV Available
Water Access N
Roof Type Architectural Shingle
Accessibility 32\"+ wide Doors
Total Parking Spaces 1
Garage Y
Building
Story 2
Sewer Public Sewer
Water Private
Architectural Style Cape Cod
Level or Stories 2
Additional Building Above Grade, Below Grade
New Construction N
Schools
Elementary Schools Richey
Middle Schools Stanton
High Schools John Dickinson
School District Red Clay Consolidated
Others
Pets Allowed Y
Senior Community No
Tax ID 07-042.40-358
Ownership Fee Simple
SqFt Source Assessor
Acceptable Financing Conventional, FHA, Cash
Listing Terms Conventional, FHA, Cash
Financing Conventional,FHA,Cash
Special Listing Condition Standard
Pets Allowed Number Limit
Read Less
Want to know what your home might be worth? Contact us for a FREE valuation!

Our team is ready to help you sell your home for the highest possible price ASAP

Bought with Carol M Quattrociocchi • Long & Foster Real Estate, Inc.

GET MORE INFORMATION





