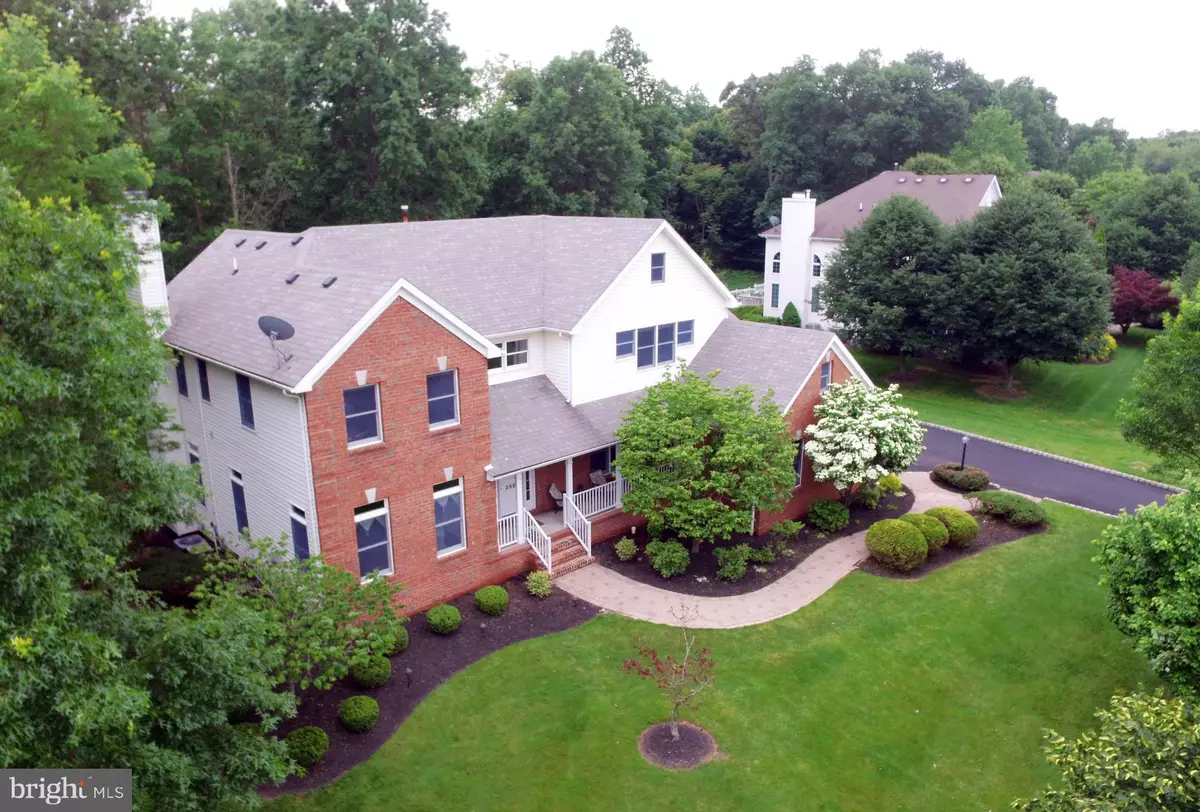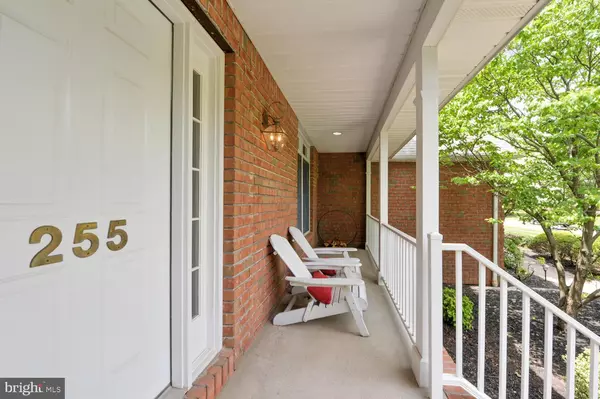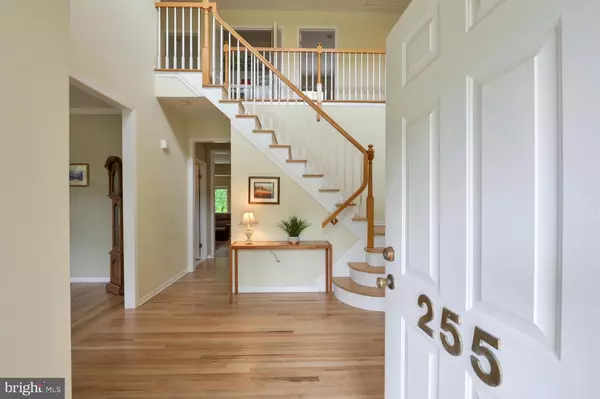$708,000
$729,900
3.0%For more information regarding the value of a property, please contact us for a free consultation.
255 BERKLEY AVE Belle Mead, NJ 08502
5 Beds
4 Baths
3,562 SqFt
Key Details
Sold Price $708,000
Property Type Single Family Home
Sub Type Detached
Listing Status Sold
Purchase Type For Sale
Square Footage 3,562 sqft
Price per Sqft $198
Subdivision Belle Mead
MLS Listing ID NJSO111802
Sold Date 10/02/19
Style Colonial
Bedrooms 5
Full Baths 3
Half Baths 1
HOA Y/N N
Abv Grd Liv Area 3,562
Originating Board BRIGHT
Year Built 1995
Annual Tax Amount $16,300
Tax Year 2018
Lot Size 1.170 Acres
Acres 1.17
Property Description
Beautiful North facing home that shows like a model! Quick closing is an option for this spacious, freshly painted, sun filled home with newly finished hardwood floors. Stunning kitchen with granite, stainless steel and crisp white 42 inch cabinetry flows seamlessly into family room. Contemporary Butler's Pantry. Crown molding in Living room and Dining room. In-Law Suite with bedroom, full bath and access to deck. Vast Master bedroom suite with 2 huge walk in closets and exquisite bath with jetted tub. Dual sinks in both upstairs bathrooms. 3 large, airy additional bedrooms upstairs, 2 with walk in closets. Upstairs laundry. Expansive deck to enjoy privacy and lovely wooded views. Newly paved driveway, 3 car garage. Professionally landscaped grounds. 2 zone HVAC 2018 and 2014. Hot Water Heater 2014. Fabulous neighborhood and great location. Short drive to enjoy downtown shopping and dining in Princeton or Somerville. One of the top school systems in NJ plus all the great parks, recreation, D&R Canal and so much more Montgomery has to offer.
Location
State NJ
County Somerset
Area Montgomery Twp (21813)
Zoning RESIDENTIAL
Rooms
Other Rooms Living Room, Dining Room, Primary Bedroom, Bedroom 2, Bedroom 3, Bedroom 4, Kitchen, Family Room, Foyer, In-Law/auPair/Suite, Bathroom 1, Primary Bathroom, Full Bath
Basement Unfinished
Main Level Bedrooms 1
Interior
Interior Features Attic, Breakfast Area, Butlers Pantry, Carpet, Central Vacuum, Crown Moldings, Dining Area, Entry Level Bedroom, Floor Plan - Open, Floor Plan - Traditional, Formal/Separate Dining Room, Kitchen - Eat-In, Primary Bath(s), Sprinkler System, Recessed Lighting, Stall Shower, Upgraded Countertops, Walk-in Closet(s), Wood Floors
Hot Water Natural Gas
Heating Forced Air
Cooling Central A/C
Flooring Hardwood, Ceramic Tile, Carpet
Fireplaces Number 1
Fireplaces Type Wood
Equipment Central Vacuum, Dishwasher, Dryer, Exhaust Fan, Icemaker, Microwave, Oven - Self Cleaning, Oven/Range - Gas, Refrigerator, Stainless Steel Appliances, Washer, Water Heater
Fireplace Y
Appliance Central Vacuum, Dishwasher, Dryer, Exhaust Fan, Icemaker, Microwave, Oven - Self Cleaning, Oven/Range - Gas, Refrigerator, Stainless Steel Appliances, Washer, Water Heater
Heat Source Natural Gas
Laundry Upper Floor
Exterior
Parking Features Garage - Side Entry, Garage Door Opener, Inside Access
Garage Spaces 3.0
Fence Wood
Water Access N
Roof Type Asphalt
Accessibility None
Attached Garage 3
Total Parking Spaces 3
Garage Y
Building
Story 2
Sewer Public Sewer
Water Public
Architectural Style Colonial
Level or Stories 2
Additional Building Above Grade
Structure Type 9'+ Ceilings,Cathedral Ceilings
New Construction N
Schools
School District Montgomery Township Public Schools
Others
Senior Community No
Tax ID NO TAX RECORD
Ownership Fee Simple
SqFt Source Estimated
Security Features Smoke Detector,Carbon Monoxide Detector(s),Electric Alarm
Special Listing Condition Standard
Read Less
Want to know what your home might be worth? Contact us for a FREE valuation!

Our team is ready to help you sell your home for the highest possible price ASAP

Bought with Non Member • Non Subscribing Office

GET MORE INFORMATION





