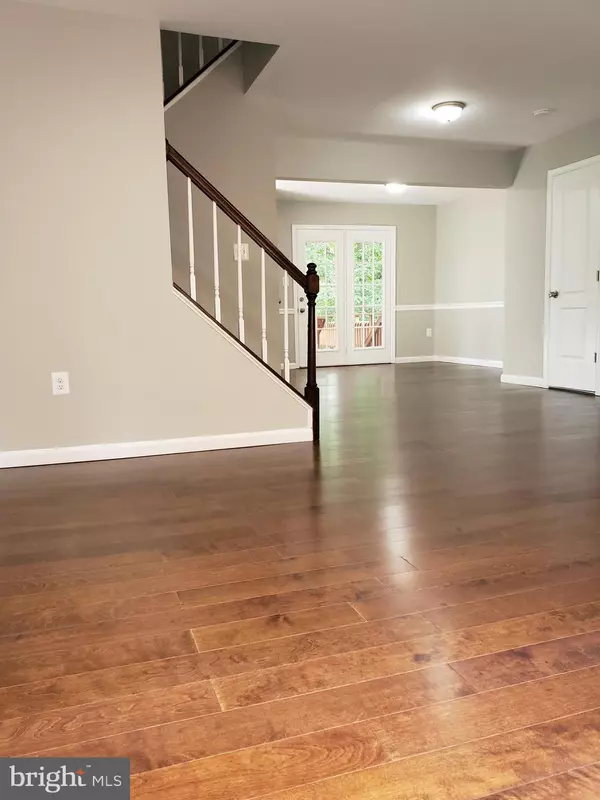$305,000
$305,000
For more information regarding the value of a property, please contact us for a free consultation.
13140 GRANDVIEW CT Upper Marlboro, MD 20772
3 Beds
4 Baths
2,156 SqFt
Key Details
Sold Price $305,000
Property Type Townhouse
Sub Type End of Row/Townhouse
Listing Status Sold
Purchase Type For Sale
Square Footage 2,156 sqft
Price per Sqft $141
Subdivision Marlton
MLS Listing ID MDPG530166
Sold Date 09/30/19
Style Colonial
Bedrooms 3
Full Baths 3
Half Baths 1
HOA Y/N N
Abv Grd Liv Area 1,452
Originating Board BRIGHT
Year Built 1991
Annual Tax Amount $3,397
Tax Year 2019
Lot Size 1,875 Sqft
Acres 0.04
Property Description
Current buyer could not perform, PENDING RELEASE! Their loss, is your gain! This property did appraise.Fall in love with this luxurious renovated end unit town home located in the picturesque neighborhood of Marlton! Be fascinated by this brick front charmer with 3 bedroom plus a lower level family room, 3 full bath and 1 half baths. From the modern kitchen, granite counter tops, marble back splash, SS appliances, new hardwood floors throughout the main level, New wall to wall carpet upstairs and basement, New light fixtures, Fresh paint, wet bar, Jacuzzi, this one is a stunner. Spacious deck off of the kitchen faces woods for all of your entertainment needs.Enjoy an early morning breeze, a good cup of coffee from the deck. Finished basement leads out to a private yard. This is a must see home!
Location
State MD
County Prince Georges
Zoning RT
Rooms
Other Rooms Basement
Basement Fully Finished
Interior
Heating Heat Pump(s)
Cooling Central A/C
Heat Source Natural Gas
Exterior
Parking On Site 1
Water Access N
Accessibility None
Garage N
Building
Story 3+
Sewer Public Sewer
Water Public
Architectural Style Colonial
Level or Stories 3+
Additional Building Above Grade, Below Grade
New Construction N
Schools
School District Prince George'S County Public Schools
Others
Senior Community No
Tax ID 17151735158
Ownership Fee Simple
SqFt Source Assessor
Acceptable Financing Cash, Conventional, FHA, VA
Listing Terms Cash, Conventional, FHA, VA
Financing Cash,Conventional,FHA,VA
Special Listing Condition Standard
Read Less
Want to know what your home might be worth? Contact us for a FREE valuation!

Our team is ready to help you sell your home for the highest possible price ASAP

Bought with Willie M Rhone-Patterson • Weichert, REALTORS

GET MORE INFORMATION





