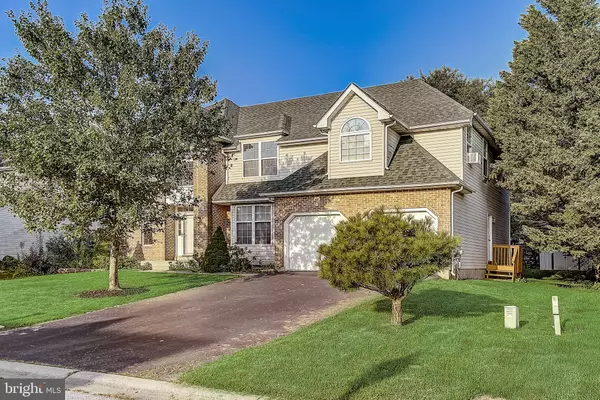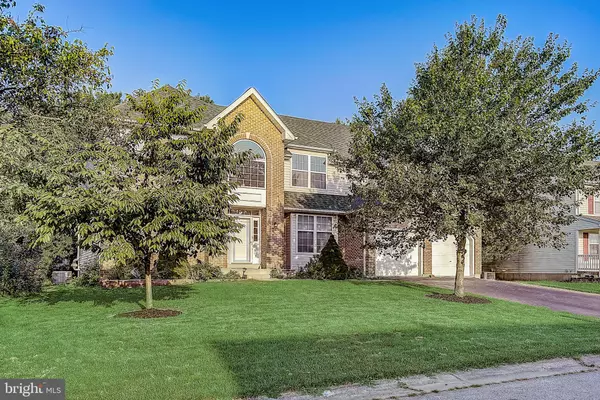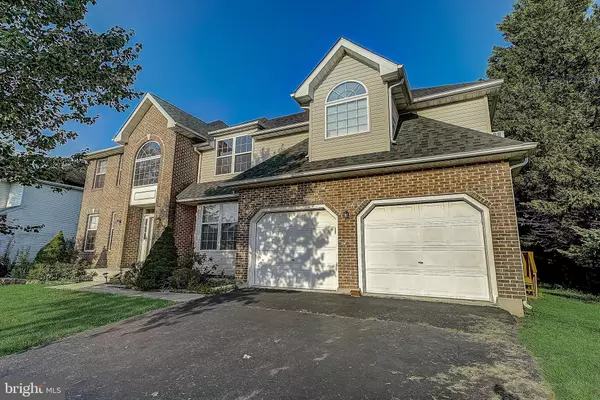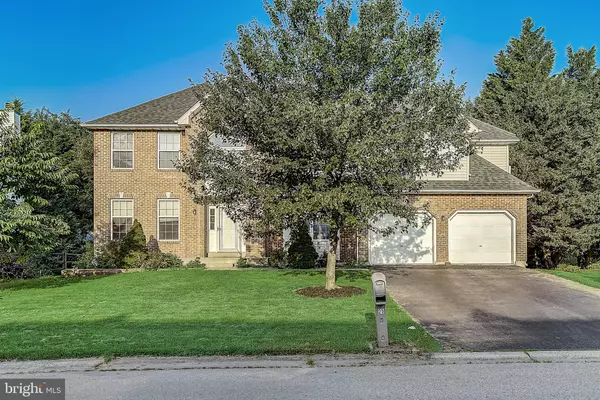$395,000
$399,500
1.1%For more information regarding the value of a property, please contact us for a free consultation.
25 SAVOY RD Newark, DE 19702
4 Beds
3 Baths
3,425 SqFt
Key Details
Sold Price $395,000
Property Type Single Family Home
Sub Type Detached
Listing Status Sold
Purchase Type For Sale
Square Footage 3,425 sqft
Price per Sqft $115
Subdivision Norwegian Woods
MLS Listing ID DENC483934
Sold Date 09/27/19
Style Colonial
Bedrooms 4
Full Baths 2
Half Baths 1
HOA Fees $18/ann
HOA Y/N Y
Abv Grd Liv Area 3,425
Originating Board BRIGHT
Year Built 1998
Annual Tax Amount $3,680
Tax Year 2018
Lot Size 9,583 Sqft
Acres 0.22
Lot Dimensions 76.80 x 118.40
Property Description
You're right at home in this sweet east facing, sun drenched Norwegian Woods colonial. Freshly painted, gleaming hardwood floors, soaring ceilings, expansive arched windows and classic fireplace and mantle are a few of the first floor features. Add to that a formal dining room, eat-in kitchen with attached breakfast room and a private office, perfect for your work-at-home days. On the newly carpeted 2nd floor, retreat to your Master Suite with two walk-in closets (one for summer, one for winter?), a separate sitting area, Master Bath with stall shower and luxurious garden tub. 3 Additional spacious bedrooms and a full bath round out this floor. The unfinished basement, plumbed for an additional bath has loads of potential media room? In-law suite perhaps? Step out onto your deck and into your nicely sized yard or venture to the two community playgrounds in the neighborhood. Newer hot water heater, HVAC features and roof make for maintenance friendly living in this conveniently located home with easy access to I-95, minutes to Christiana Mall, Newark and Wilmington. Over 3400 sq.ft. of fabulous living space ready for you today!
Location
State DE
County New Castle
Area New Castle/Red Lion/Del.City (30904)
Zoning NC6.5
Rooms
Other Rooms Dining Room, Primary Bedroom, Bedroom 2, Bedroom 3, Bedroom 4, Kitchen, Foyer, Breakfast Room, Great Room, Office, Bonus Room, Primary Bathroom, Full Bath, Half Bath
Basement Full, Unfinished
Interior
Interior Features Carpet, Family Room Off Kitchen, Formal/Separate Dining Room, Kitchen - Eat-In, Primary Bath(s), Stall Shower, WhirlPool/HotTub
Heating Forced Air
Cooling Central A/C
Flooring Carpet, Hardwood
Fireplaces Number 1
Fireplaces Type Wood
Equipment Oven/Range - Electric, Dishwasher, Disposal, Dryer, Washer, Refrigerator
Fireplace Y
Appliance Oven/Range - Electric, Dishwasher, Disposal, Dryer, Washer, Refrigerator
Heat Source Natural Gas
Laundry Main Floor
Exterior
Exterior Feature Deck(s)
Garage Spaces 4.0
Water Access N
Roof Type Shingle
Accessibility None
Porch Deck(s)
Total Parking Spaces 4
Garage N
Building
Story 2
Sewer Public Sewer
Water Public
Architectural Style Colonial
Level or Stories 2
Additional Building Above Grade, Below Grade
New Construction N
Schools
High Schools Christiana
School District Christina
Others
Senior Community No
Tax ID 09-034.30-219
Ownership Fee Simple
SqFt Source Assessor
Special Listing Condition Standard
Read Less
Want to know what your home might be worth? Contact us for a FREE valuation!

Our team is ready to help you sell your home for the highest possible price ASAP

Bought with Cynthia D Shareef • Empower Real Estate, LLC

GET MORE INFORMATION





