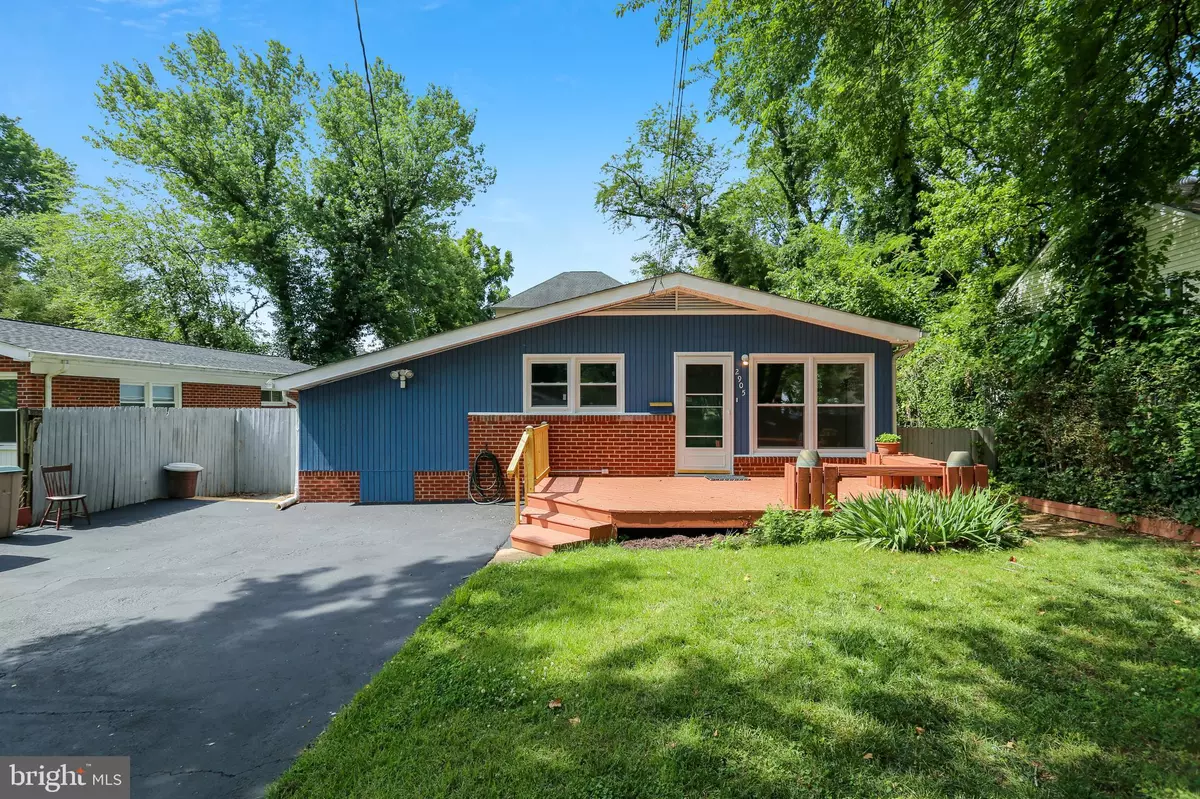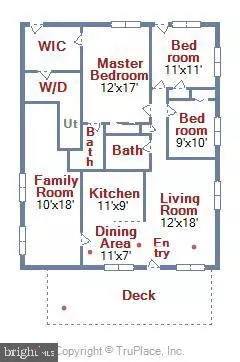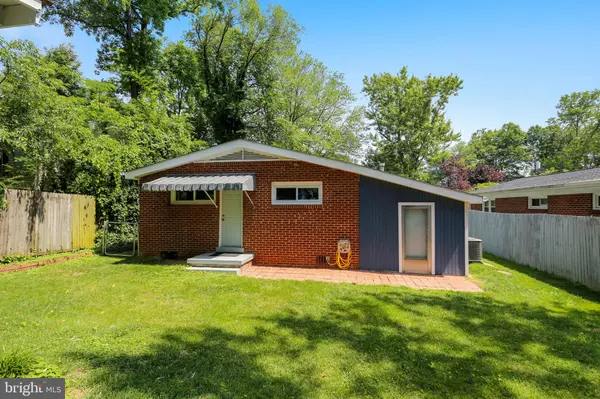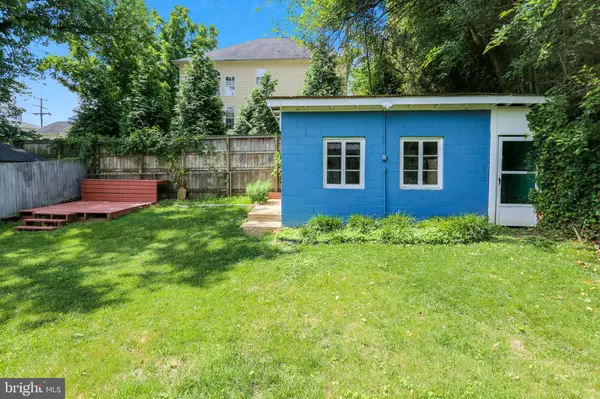$420,000
$439,000
4.3%For more information regarding the value of a property, please contact us for a free consultation.
2905 PRESTON AVE Alexandria, VA 22306
3 Beds
2 Baths
1,593 SqFt
Key Details
Sold Price $420,000
Property Type Single Family Home
Sub Type Detached
Listing Status Sold
Purchase Type For Sale
Square Footage 1,593 sqft
Price per Sqft $263
Subdivision Memorial Heights
MLS Listing ID VAFX1069354
Sold Date 09/26/19
Style Contemporary
Bedrooms 3
Full Baths 2
HOA Y/N N
Abv Grd Liv Area 1,593
Originating Board BRIGHT
Year Built 1957
Annual Tax Amount $4,763
Tax Year 2019
Lot Size 5,000 Sqft
Acres 0.11
Property Description
Affordable close in renovated 3 bedroom,2 full bath move in ready. Better than a condo, no HOA or condo fees*Hardwood floors on main level* Off street parking** Fenced, Remodeled kitchen-Granite counters-SS appliances, Living room leads out to deck area overlooking front yard*First floor family room*Master Bath*Good storage*Easy access to the Huntington Metro Station, Old Town Alexandria, Ft. Belvoir, Kingstowne, future Amazon HQ2, and the National Harbor* Plans for easy access to Pentagon & Ft Belvoir.Close to shopping and restaurants. Easy commute since midway between Old Town/DC/Pentagon/National Harbor and Fort Belvoir to the south. Just north of the upcoming "Embark Richmond Highway" revitalization project which will enhance the entire Route 1 corridor. Get in early! No HOA! Huntington Metro Rail 2 Miles.*See virtual tour for interactive floor plan. *Vacant*
Location
State VA
County Fairfax
Zoning 130
Rooms
Other Rooms Living Room, Dining Room, Primary Bedroom, Bedroom 2, Bedroom 3, Kitchen, Family Room
Main Level Bedrooms 3
Interior
Interior Features Built-Ins, Ceiling Fan(s), Dining Area, Family Room Off Kitchen, Floor Plan - Open, Primary Bath(s), Walk-in Closet(s), Wood Floors
Hot Water Natural Gas
Heating Forced Air
Cooling Central A/C
Flooring Hardwood, Tile/Brick, Other
Equipment Dishwasher, Disposal, Dryer, Dryer - Electric, Exhaust Fan, Oven/Range - Electric, Refrigerator, Range Hood, Stainless Steel Appliances, Washer, Water Heater
Fireplace N
Window Features Insulated,Replacement,Energy Efficient
Appliance Dishwasher, Disposal, Dryer, Dryer - Electric, Exhaust Fan, Oven/Range - Electric, Refrigerator, Range Hood, Stainless Steel Appliances, Washer, Water Heater
Heat Source Natural Gas
Laundry Main Floor
Exterior
Exterior Feature Deck(s)
Fence Partially
Utilities Available Cable TV Available, Electric Available
Water Access N
Roof Type Asphalt,Shingle
Accessibility None
Porch Deck(s)
Garage N
Building
Story 1
Sewer Public Sewer
Water Public
Architectural Style Contemporary
Level or Stories 1
Additional Building Above Grade, Below Grade
New Construction N
Schools
Elementary Schools Bucknell
Middle Schools Sandburg
High Schools West Potomac
School District Fairfax County Public Schools
Others
Senior Community No
Tax ID 0931 18F 0207
Ownership Fee Simple
SqFt Source Assessor
Acceptable Financing Conventional, Cash, FHA, VA, VHDA
Horse Property N
Listing Terms Conventional, Cash, FHA, VA, VHDA
Financing Conventional,Cash,FHA,VA,VHDA
Special Listing Condition Standard
Read Less
Want to know what your home might be worth? Contact us for a FREE valuation!

Our team is ready to help you sell your home for the highest possible price ASAP

Bought with Arsalan Ahmad Khan • Samson Properties

GET MORE INFORMATION





