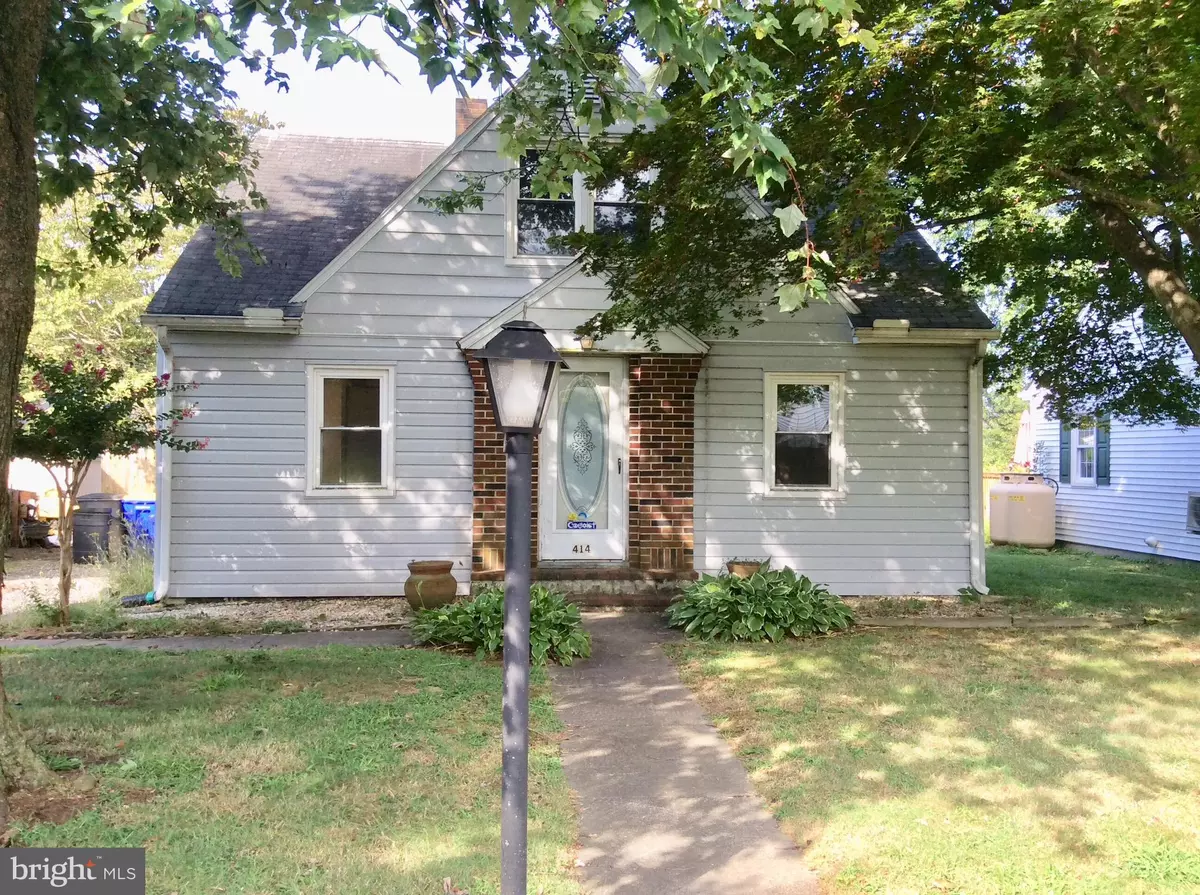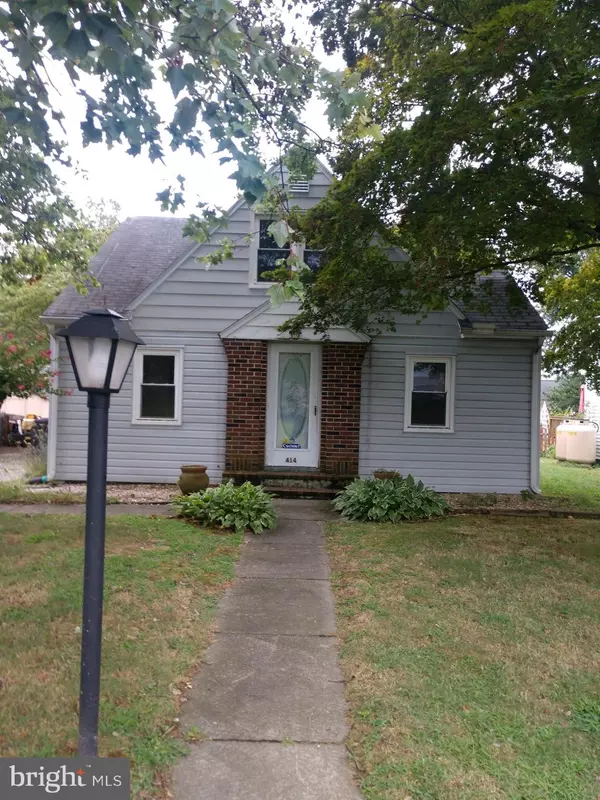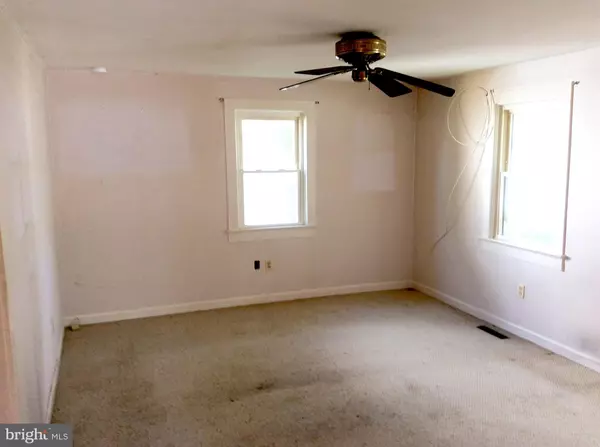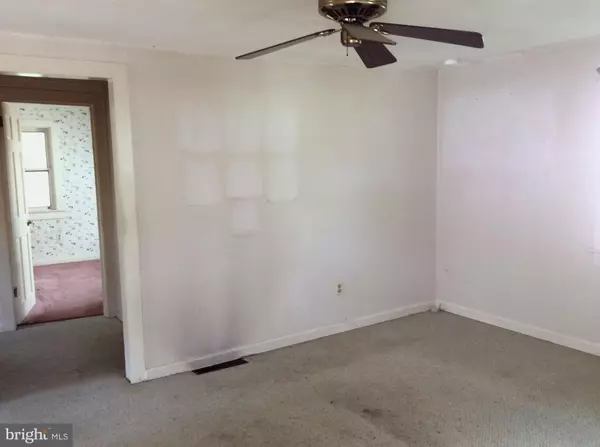$145,000
$150,000
3.3%For more information regarding the value of a property, please contact us for a free consultation.
414 PINE ST Milton, DE 19968
3 Beds
2 Baths
1,456 SqFt
Key Details
Sold Price $145,000
Property Type Single Family Home
Sub Type Detached
Listing Status Sold
Purchase Type For Sale
Square Footage 1,456 sqft
Price per Sqft $99
Subdivision None Available
MLS Listing ID DESU147476
Sold Date 10/04/19
Style Cape Cod
Bedrooms 3
Full Baths 2
HOA Y/N N
Abv Grd Liv Area 1,456
Originating Board BRIGHT
Year Built 1950
Annual Tax Amount $775
Tax Year 2018
Lot Size 9,583 Sqft
Acres 0.22
Lot Dimensions 50.00 x 200.00
Property Description
Charming home located in town Milton with tons of possibility. The house features 3 bedrooms, 2 bathrooms, enclosed three season room, a large deck, and a huge backyard which stretches to the next block. your home has a large 2 car detached garage with large driveway with enough room to park you boat, RV, or trailer. Located in a quiet street but walkable to all downtown Milton has to offer. Don't miss this great opportunity before it is gone.
Location
State DE
County Sussex
Area Broadkill Hundred (31003)
Zoning TN
Rooms
Basement Partial, Unfinished
Main Level Bedrooms 2
Interior
Interior Features Carpet, Ceiling Fan(s), Entry Level Bedroom, Kitchen - Eat-In, Primary Bath(s)
Heating Forced Air, Central
Cooling Central A/C, Ceiling Fan(s)
Equipment Dishwasher, Disposal, Dryer, Microwave, Oven/Range - Electric, Refrigerator, Washer, Water Heater
Furnishings No
Fireplace N
Appliance Dishwasher, Disposal, Dryer, Microwave, Oven/Range - Electric, Refrigerator, Washer, Water Heater
Heat Source Oil
Laundry Basement
Exterior
Exterior Feature Deck(s)
Parking Features Garage - Rear Entry
Garage Spaces 6.0
Utilities Available Cable TV Available, Electric Available, Phone Available, Propane, Sewer Available, Water Available
Water Access N
Accessibility None
Porch Deck(s)
Total Parking Spaces 6
Garage Y
Building
Lot Description Cleared, Rear Yard
Story 2
Sewer Public Sewer
Water Public
Architectural Style Cape Cod
Level or Stories 2
Additional Building Above Grade, Below Grade
New Construction N
Schools
Elementary Schools H.O. Brittingham
Middle Schools Mariner
High Schools Cape Henlopen
School District Cape Henlopen
Others
Senior Community No
Tax ID 235-14.15-146.00
Ownership Fee Simple
SqFt Source Assessor
Acceptable Financing Cash, Conventional, FHA 203(k)
Listing Terms Cash, Conventional, FHA 203(k)
Financing Cash,Conventional,FHA 203(k)
Special Listing Condition Standard
Read Less
Want to know what your home might be worth? Contact us for a FREE valuation!

Our team is ready to help you sell your home for the highest possible price ASAP

Bought with TAMMIE GOLDEN • GOLDEN COASTAL REALTY
GET MORE INFORMATION





