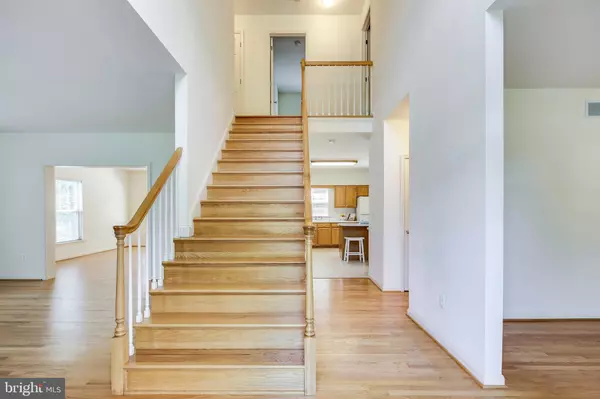$747,000
$775,000
3.6%For more information regarding the value of a property, please contact us for a free consultation.
9161 WINDFLOWER DR Ellicott City, MD 21042
6 Beds
5 Baths
4,708 SqFt
Key Details
Sold Price $747,000
Property Type Single Family Home
Sub Type Detached
Listing Status Sold
Purchase Type For Sale
Square Footage 4,708 sqft
Price per Sqft $158
Subdivision Font Hill
MLS Listing ID MDHW264924
Sold Date 10/03/19
Style Colonial,Dwelling w/Separate Living Area
Bedrooms 6
Full Baths 4
Half Baths 1
HOA Y/N N
Abv Grd Liv Area 3,508
Originating Board BRIGHT
Year Built 1999
Annual Tax Amount $10,118
Tax Year 2019
Lot Size 0.511 Acres
Acres 0.51
Property Description
PRICE REDUCTION! YOU MUST SEE THIS METICULOUSLY MAINTAINED SINGLE FAMILY HOME WITH IN-LAW SUITE IN COVETED FONT HILL! (NO HOA!) DESIRABLE CENTENNIAL SCHOOL DISTRICT! BOASTING 5 LARGE BEDROOMS ALL WITH WALK IN CLOSETS. GLEAMING HARDWOOD FLOORS THROUGHOUT MAIN LEVEL. ATTACHED IN LAW SUITE WITH A SEPARATE ENTRANCE ABOVE AN OVER SIZED REAR LOADING 2 CAR GARAGE. THIS HOME IS THE FULL PACKAGE!
Location
State MD
County Howard
Zoning R20
Rooms
Other Rooms Primary Bedroom, Bedroom 2, Bedroom 3, Bedroom 4, Bedroom 5, In-Law/auPair/Suite, Bedroom 6, Bathroom 2, Bathroom 3, Primary Bathroom
Basement Other, Garage Access, Improved, Outside Entrance, Interior Access, Windows, Rear Entrance, Fully Finished
Main Level Bedrooms 1
Interior
Interior Features 2nd Kitchen, Attic, Bar, Built-Ins, Carpet, Ceiling Fan(s), Crown Moldings, Dining Area, Formal/Separate Dining Room, Kitchen - Eat-In, Kitchen - Island, Primary Bath(s), Pantry, Walk-in Closet(s), Wet/Dry Bar, Wood Floors
Hot Water Natural Gas
Heating Forced Air
Cooling Central A/C
Flooring Wood, Tile/Brick, Laminated, Carpet
Fireplaces Number 1
Fireplaces Type Mantel(s), Stone, Gas/Propane
Equipment Built-In Microwave, Cooktop, Dishwasher, Disposal, Dryer, Exhaust Fan, Extra Refrigerator/Freezer, Oven - Wall, Refrigerator, Washer, Water Heater
Furnishings No
Fireplace Y
Window Features Double Pane
Appliance Built-In Microwave, Cooktop, Dishwasher, Disposal, Dryer, Exhaust Fan, Extra Refrigerator/Freezer, Oven - Wall, Refrigerator, Washer, Water Heater
Heat Source Natural Gas
Laundry Basement, Main Floor
Exterior
Exterior Feature Deck(s), Patio(s)
Parking Features Garage - Rear Entry, Basement Garage, Garage Door Opener, Inside Access, Oversized
Garage Spaces 2.0
Utilities Available Cable TV, Natural Gas Available, Phone Connected, Under Ground
Water Access N
Roof Type Composite
Accessibility None
Porch Deck(s), Patio(s)
Attached Garage 2
Total Parking Spaces 2
Garage Y
Building
Lot Description Cul-de-sac, Front Yard
Story 3+
Sewer Public Sewer
Water Public
Architectural Style Colonial, Dwelling w/Separate Living Area
Level or Stories 3+
Additional Building Above Grade, Below Grade
Structure Type Dry Wall
New Construction N
Schools
Elementary Schools Centennial Lane
Middle Schools Burleigh Manor
High Schools Centennial
School District Howard County Public School System
Others
Pets Allowed N
Senior Community No
Tax ID 1402379317
Ownership Fee Simple
SqFt Source Estimated
Acceptable Financing Cash, Contract, Conventional, FHA, VA
Horse Property N
Listing Terms Cash, Contract, Conventional, FHA, VA
Financing Cash,Contract,Conventional,FHA,VA
Special Listing Condition Standard
Read Less
Want to know what your home might be worth? Contact us for a FREE valuation!

Our team is ready to help you sell your home for the highest possible price ASAP

Bought with Heather C Perkins • Cummings & Co. Realtors

GET MORE INFORMATION





