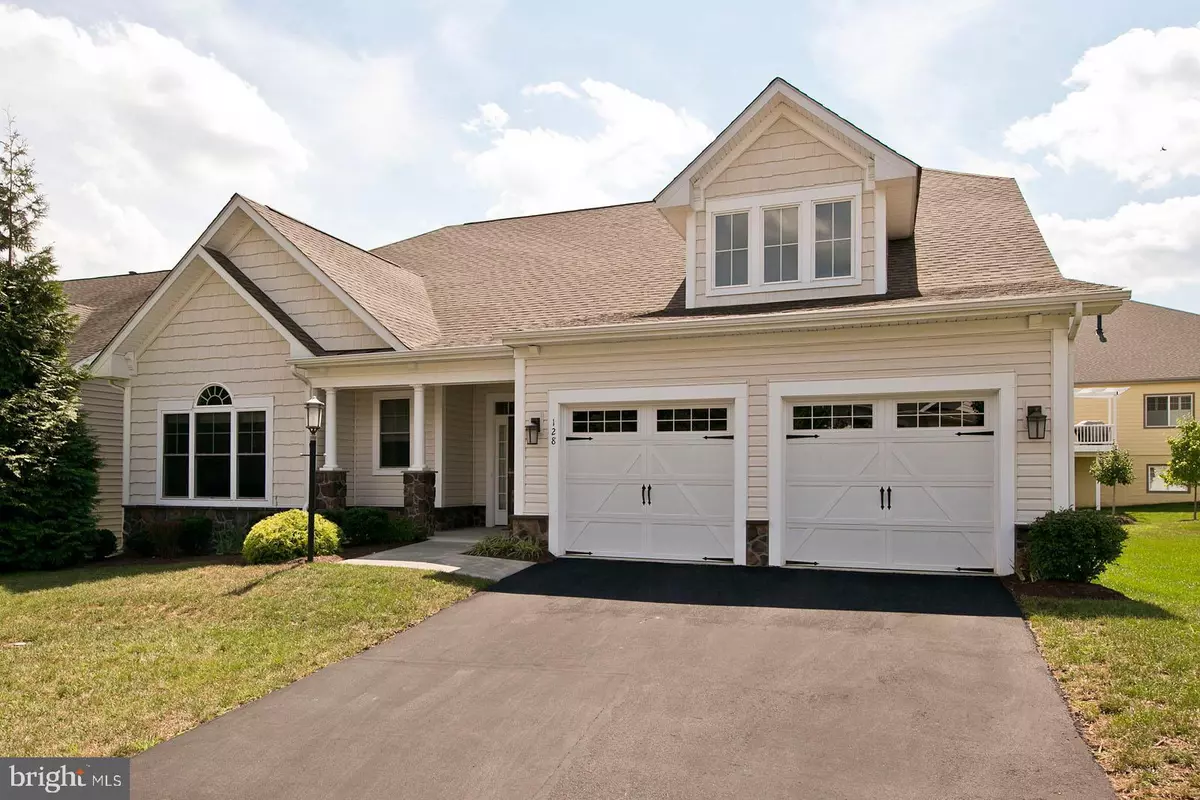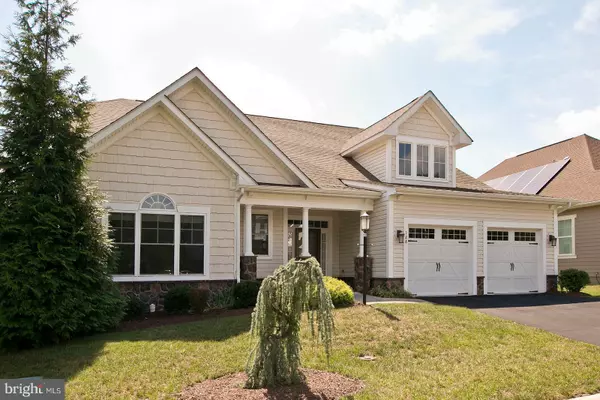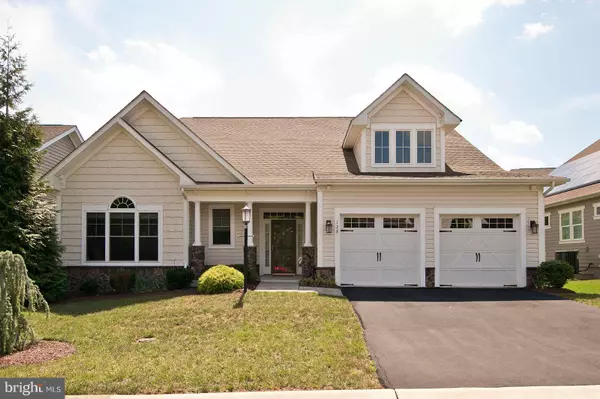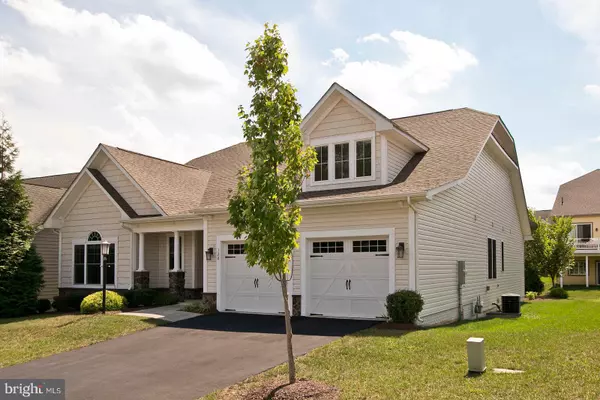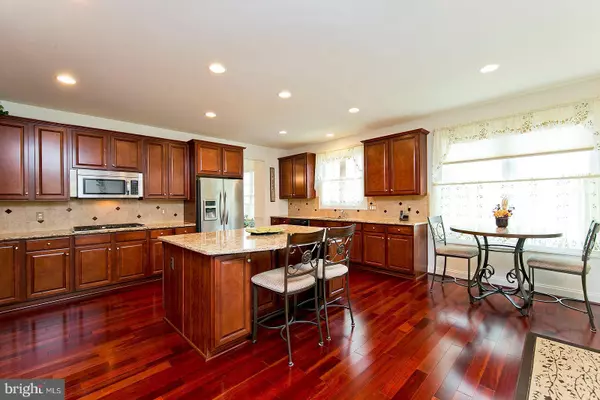$467,500
$467,500
For more information regarding the value of a property, please contact us for a free consultation.
128 TURNSTONE LN Lake Frederick, VA 22630
2 Beds
4 Baths
3,718 SqFt
Key Details
Sold Price $467,500
Property Type Single Family Home
Sub Type Detached
Listing Status Sold
Purchase Type For Sale
Square Footage 3,718 sqft
Price per Sqft $125
Subdivision Lake Frederick
MLS Listing ID VAFV152602
Sold Date 10/04/19
Style Craftsman
Bedrooms 2
Full Baths 3
Half Baths 1
HOA Fees $309/mo
HOA Y/N Y
Abv Grd Liv Area 2,486
Originating Board BRIGHT
Year Built 2012
Annual Tax Amount $2,601
Tax Year 2019
Lot Size 7,841 Sqft
Acres 0.18
Property Sub-Type Detached
Property Description
55+ Trilogy home boast 9' ceilings, gorgeous solid wood cherry floors, gourmet kitchen with 5 burner gas range, double ovens, granite counter tops, kitchen island with bar ledge and breakfast nook. Separate dining room with plant ledge/window seat and crown molding. Large study with french doors, 2 suites on the main level. Covered screened in composite decking porch and 45' wrap around sandstone patio which includes a sitting wall and beautiful privacy landscaping. The land across the street is green space. Full basement partial finished with full bath and double walk up stairs. Community offers a state-of-the-art fitness center complete with an indoor pool and exercise studio. This centerpiece of the community has an art studio, ballroom, meeting rooms, demonstration kitchen, restaurant, bar, private dining room, game rroom with pool and shuffleboard tables, and golf video simulation room.Trilogy at Lake Frederick is an outdoor-centric community situated on a 117-acre lake that offers fishing, paddleboarding, and kayaking. Residents will enjoy staying fit outdoors with a resort-style pool along with tennis and pickleball courts. Parks and natural space, as well as walking and biking trails, can also be found throughout this community that sits on 900 acres of scenic land.
Location
State VA
County Frederick
Zoning R5
Rooms
Other Rooms Living Room, Dining Room, Primary Bedroom, Bedroom 2, Kitchen, Study, Great Room, Screened Porch
Basement Full
Main Level Bedrooms 2
Interior
Interior Features Breakfast Area, Bar, Combination Kitchen/Living, Crown Moldings, Dining Area, Entry Level Bedroom, Floor Plan - Open, Floor Plan - Traditional, Formal/Separate Dining Room, Kitchen - Eat-In, Kitchen - Gourmet, Kitchen - Island, Kitchen - Table Space, Primary Bath(s), Pantry, Upgraded Countertops, Walk-in Closet(s), Water Treat System, Window Treatments, Wood Floors
Hot Water Natural Gas
Heating Forced Air
Cooling Central A/C
Flooring Wood, Ceramic Tile, Carpet
Equipment Oven - Double, Built-In Microwave, Disposal, Dryer, Microwave, Stainless Steel Appliances, Built-In Range, Oven/Range - Gas, Refrigerator
Furnishings No
Appliance Oven - Double, Built-In Microwave, Disposal, Dryer, Microwave, Stainless Steel Appliances, Built-In Range, Oven/Range - Gas, Refrigerator
Heat Source Natural Gas
Laundry Main Floor
Exterior
Exterior Feature Patio(s), Porch(es), Screened
Parking Features Garage - Front Entry
Garage Spaces 4.0
Utilities Available Cable TV, DSL Available, Phone Available, Electric Available
Amenities Available Bar/Lounge, Bike Trail, Billiard Room, Club House, Dining Rooms, Fitness Center, Gated Community, Jog/Walk Path, Lake, Meeting Room, Party Room, Pool - Indoor, Pool - Outdoor, Retirement Community, Tennis Courts, Swimming Pool
Water Access Y
Water Access Desc Fishing Allowed,Canoe/Kayak,Public Access
View Garden/Lawn, Courtyard, Trees/Woods
Roof Type Architectural Shingle
Street Surface Black Top
Accessibility Level Entry - Main, No Stairs, 32\"+ wide Doors
Porch Patio(s), Porch(es), Screened
Road Frontage Road Maintenance Agreement
Attached Garage 2
Total Parking Spaces 4
Garage Y
Building
Lot Description Level, Landscaping, Private
Story 2
Sewer Public Sewer
Water Public
Architectural Style Craftsman
Level or Stories 2
Additional Building Above Grade, Below Grade
Structure Type 9'+ Ceilings
New Construction N
Schools
School District Frederick County Public Schools
Others
HOA Fee Include Common Area Maintenance,Health Club,Lawn Maintenance,Recreation Facility,Road Maintenance,Security Gate
Senior Community Yes
Age Restriction 55
Tax ID 87B 1 5 92
Ownership Fee Simple
SqFt Source Assessor
Security Features Electric Alarm
Acceptable Financing Conventional, FHA, Cash, VA
Horse Property N
Listing Terms Conventional, FHA, Cash, VA
Financing Conventional,FHA,Cash,VA
Special Listing Condition Standard
Read Less
Want to know what your home might be worth? Contact us for a FREE valuation!

Our team is ready to help you sell your home for the highest possible price ASAP

Bought with Cynthia H Butler • Long & Foster/Webber & Associates
GET MORE INFORMATION

