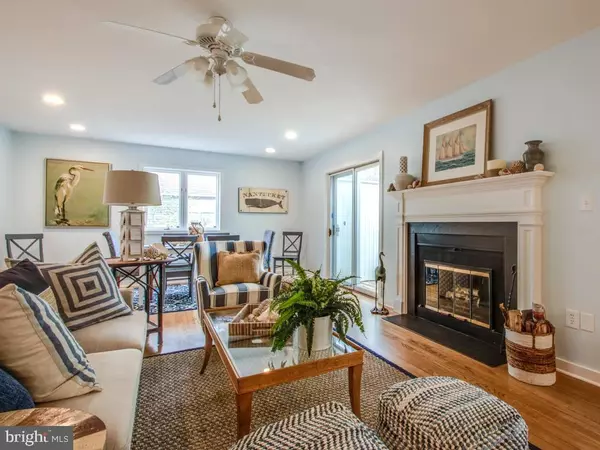$1,750,000
$1,850,000
5.4%For more information regarding the value of a property, please contact us for a free consultation.
26 TIDEWATERS ROAD Rehoboth Beach, DE 19971
5 Beds
4 Baths
3,230 SqFt
Key Details
Sold Price $1,750,000
Property Type Single Family Home
Sub Type Detached
Listing Status Sold
Purchase Type For Sale
Square Footage 3,230 sqft
Price per Sqft $541
Subdivision Henlopen Acres
MLS Listing ID DESU138236
Sold Date 10/04/19
Style Contemporary
Bedrooms 5
Full Baths 3
Half Baths 1
HOA Fees $2/ann
HOA Y/N Y
Abv Grd Liv Area 3,230
Originating Board BRIGHT
Year Built 1982
Annual Tax Amount $4,151
Tax Year 2018
Lot Size 0.327 Acres
Acres 0.33
Lot Dimensions 97 x 189.14 x 51.44 x 194.95
Property Description
Rare opportunity to own a turn key property in the highly coveted, coastal community of Henlopen Acres. Located on the North side of Rehoboth Beach, the home is walking distance to restaurants, entertainment and the boardwalk as well as the Art League, marina, beach, state park, Gordon s pond and bike trails. The home features 5 bedrooms, 3.5 baths plus an additional indoor shower and outdoor shower, large main living/dining area with gleaming hardwoods and wood burning fireplace, first level owner s suite, eat-in kitchen with granite and stainless appliances, large laundry room with ample storage, and an expansive Florida room flanking the private rear of the property. All of the rooms are large and filled with natural light. The entire interior was freshly painted in calm, coastal colors. New carpet was installed in all 5 bedrooms and the hardwood floors were freshly refinished. The yard is filled with mature trees and manicured beds. Off street parking includes a side facing garage and asphalt driveway accommodating 7 vehicles. The community affords peaceful and quiet enjoyment away from the madding crowds with an award-winning tree canopy. Outdoor enthusiasts will enjoy utilizing the kayak storage and launch from the marina, paddle boarding on the canal, fishing and crabbing from the docks, boating, hopping the bike trail to Lewes or strolling the beaches and trails in the state park. The private Henlopen Acres Beach Club provides daily chair and umbrella service, club house with restrooms and kitchen facilities, beverage service, expansive ocean view decks for dining, showers, 2 new tennis courts, beach volleyball, basketball, and loads of activities, classes and social events for all ages. Come preview the home today as this is the perfect location to call home for all or part of the year and to start creating lasting memories with your family and friends this summer.
Location
State DE
County Sussex
Area Georgetown Hundred (31006)
Zoning Q
Rooms
Other Rooms Primary Bedroom, Bedroom 2, Bedroom 3, Bedroom 4, Bedroom 5, Kitchen, Breakfast Room, Sun/Florida Room, Great Room, Laundry, Other, Bathroom 2, Bathroom 3, Attic, Primary Bathroom, Half Bath
Main Level Bedrooms 2
Interior
Interior Features Attic, Bar, Breakfast Area, Carpet, Cedar Closet(s), Ceiling Fan(s), Combination Dining/Living, Entry Level Bedroom, Family Room Off Kitchen, Kitchen - Eat-In, Primary Bath(s), Recessed Lighting, Stall Shower, Upgraded Countertops, Walk-in Closet(s), Wet/Dry Bar, WhirlPool/HotTub, Wood Floors, Pantry
Heating Central, Heat Pump - Electric BackUp
Cooling Ceiling Fan(s), Central A/C, Heat Pump(s), Zoned
Flooring Ceramic Tile, Hardwood, Partially Carpeted
Fireplaces Number 1
Fireplaces Type Fireplace - Glass Doors, Brick, Equipment, Mantel(s), Wood
Equipment Built-In Microwave, Cooktop, Dishwasher, Disposal, Dryer, Extra Refrigerator/Freezer, Oven - Self Cleaning, Oven - Wall, Refrigerator, Stainless Steel Appliances, Washer, Water Heater
Fireplace Y
Window Features Double Pane,Insulated,Screens
Appliance Built-In Microwave, Cooktop, Dishwasher, Disposal, Dryer, Extra Refrigerator/Freezer, Oven - Self Cleaning, Oven - Wall, Refrigerator, Stainless Steel Appliances, Washer, Water Heater
Heat Source Electric
Laundry Main Floor
Exterior
Exterior Feature Enclosed, Porch(es)
Parking Features Additional Storage Area, Built In, Garage - Side Entry, Garage Door Opener, Inside Access, Oversized
Garage Spaces 7.0
Water Access N
Roof Type Architectural Shingle
Accessibility None
Porch Enclosed, Porch(es)
Attached Garage 1
Total Parking Spaces 7
Garage Y
Building
Lot Description Cleared, Front Yard, Landscaping, Level, Rear Yard, SideYard(s), Trees/Wooded
Story 2.5
Sewer Public Sewer
Water Community
Architectural Style Contemporary
Level or Stories 2.5
Additional Building Above Grade, Below Grade
Structure Type Dry Wall
New Construction N
Schools
Elementary Schools Rehoboth
Middle Schools Beacon
High Schools Cape Henlopen
School District Cape Henlopen
Others
Senior Community No
Tax ID 334-14.09-11.01
Ownership Fee Simple
SqFt Source Estimated
Acceptable Financing Cash, Conventional
Listing Terms Cash, Conventional
Financing Cash,Conventional
Special Listing Condition Standard
Read Less
Want to know what your home might be worth? Contact us for a FREE valuation!

Our team is ready to help you sell your home for the highest possible price ASAP

Bought with SHAUN TULL • Jack Lingo - Rehoboth

GET MORE INFORMATION





