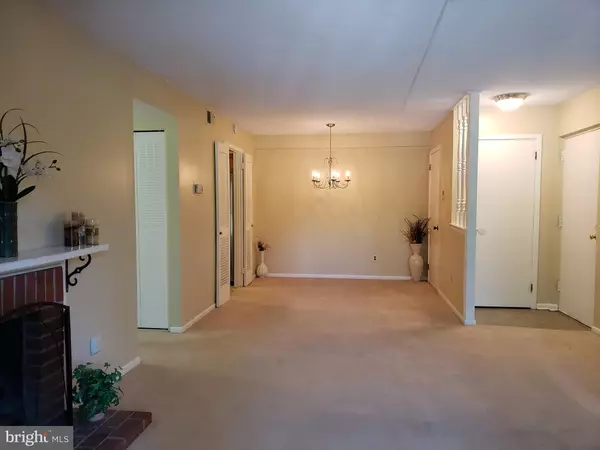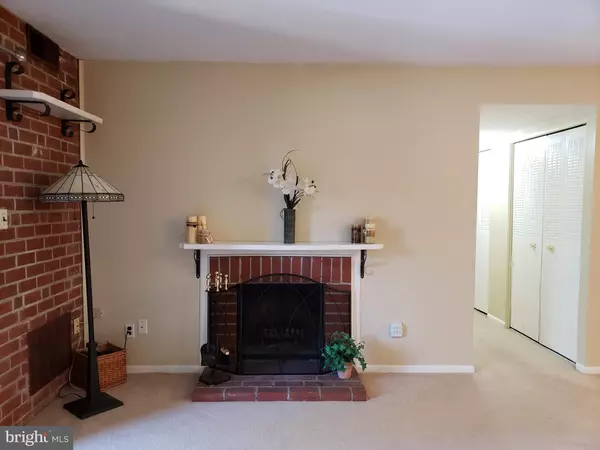$128,250
$127,750
0.4%For more information regarding the value of a property, please contact us for a free consultation.
3602-123 RUSTIC LN #123 Wilmington, DE 19808
2 Beds
2 Baths
1,041 SqFt
Key Details
Sold Price $128,250
Property Type Condo
Sub Type Condo/Co-op
Listing Status Sold
Purchase Type For Sale
Square Footage 1,041 sqft
Price per Sqft $123
Subdivision Linden Knoll
MLS Listing ID DENC486414
Sold Date 10/04/19
Style Traditional,Unit/Flat
Bedrooms 2
Full Baths 2
Condo Fees $325/mo
HOA Y/N N
Abv Grd Liv Area 1,041
Originating Board BRIGHT
Year Built 1974
Annual Tax Amount $1,767
Tax Year 2019
Lot Dimensions 0.00 x 0.00
Property Description
Everything you want and more is included in this spacious and freshly painted move-in ready condo. Carefree living begins with secure buildings and an elevator for your easy and convenient access. This outstanding corner end unit has wonderful views of the surrounding open spaces, community pool and attractive historic barn from most rooms. The living room and dining room open concept has a wood burning brick fireplace. Sit back and relax while enjoying the views from your enclosed porch. The kitchen has plenty of cabinets, counter space and updated appliances with a functional design to easily prepare meals or do your baking. The master bedroom suite with full bathroom has a dressing area and large wall of closets. The 2nd Bedroom is across the hall from another full bathroom. Here you will have the convenience of your own in unit laundry with the washer and dryer included. Storage space is no problem here with the extra hallway of closets and the large walk-in closet off the dining room and the coat closet in the entry way. The community is well managed and maintained and you can tell the moment you arrive! Your home owner's fees include the community swimming pool the common area maintenance and your trash, water, and sewer. Currently the home owner's fee quoted includes a $41.40 monthly fee which ends 5-31-2020. The community maintains a no pets policy and at this time only owner occupant buyers allowed. See Seller's Disclosure regarding the community 1st Right of Refusal policy. Look no further for superb carefree living in the much sought after Pike Creek community of Linden Knoll. Hurry and schedule your tour now while you can still take advantage of this great opportunity!
Location
State DE
County New Castle
Area Elsmere/Newport/Pike Creek (30903)
Zoning NCGA
Rooms
Other Rooms Living Room, Dining Room, Primary Bedroom, Bedroom 2, Kitchen, Sun/Florida Room, Other
Main Level Bedrooms 2
Interior
Interior Features Ceiling Fan(s), Combination Dining/Living, Primary Bath(s)
Heating Forced Air
Cooling Central A/C
Fireplaces Number 1
Fireplaces Type Wood
Equipment Built-In Range, Dishwasher, Disposal, Dryer - Electric, Exhaust Fan, Oven/Range - Electric, Range Hood, Refrigerator, Stainless Steel Appliances, Washer, Washer/Dryer Stacked, Water Heater
Fireplace Y
Appliance Built-In Range, Dishwasher, Disposal, Dryer - Electric, Exhaust Fan, Oven/Range - Electric, Range Hood, Refrigerator, Stainless Steel Appliances, Washer, Washer/Dryer Stacked, Water Heater
Heat Source Electric
Laundry Main Floor
Exterior
Exterior Feature Enclosed, Porch(es), Screened
Amenities Available Pool - Outdoor
Water Access N
View Trees/Woods
Accessibility Elevator
Porch Enclosed, Porch(es), Screened
Garage N
Building
Story 1
Unit Features Garden 1 - 4 Floors
Sewer Public Sewer
Water Public
Architectural Style Traditional, Unit/Flat
Level or Stories 1
Additional Building Above Grade, Below Grade
New Construction N
Schools
Elementary Schools Linden Hill
Middle Schools Skyline
High Schools John Dickinson
School District Red Clay Consolidated
Others
Pets Allowed N
HOA Fee Include Common Area Maintenance,Ext Bldg Maint,Pool(s),Sewer,Trash,Water
Senior Community No
Tax ID 08-036.20-085.C.0123
Ownership Condominium
Security Features Intercom,Main Entrance Lock,Smoke Detector
Acceptable Financing Cash, Conventional
Listing Terms Cash, Conventional
Financing Cash,Conventional
Special Listing Condition Standard
Read Less
Want to know what your home might be worth? Contact us for a FREE valuation!

Our team is ready to help you sell your home for the highest possible price ASAP

Bought with Kathy L Melcher • Coldwell Banker Rowley Realtors
GET MORE INFORMATION





