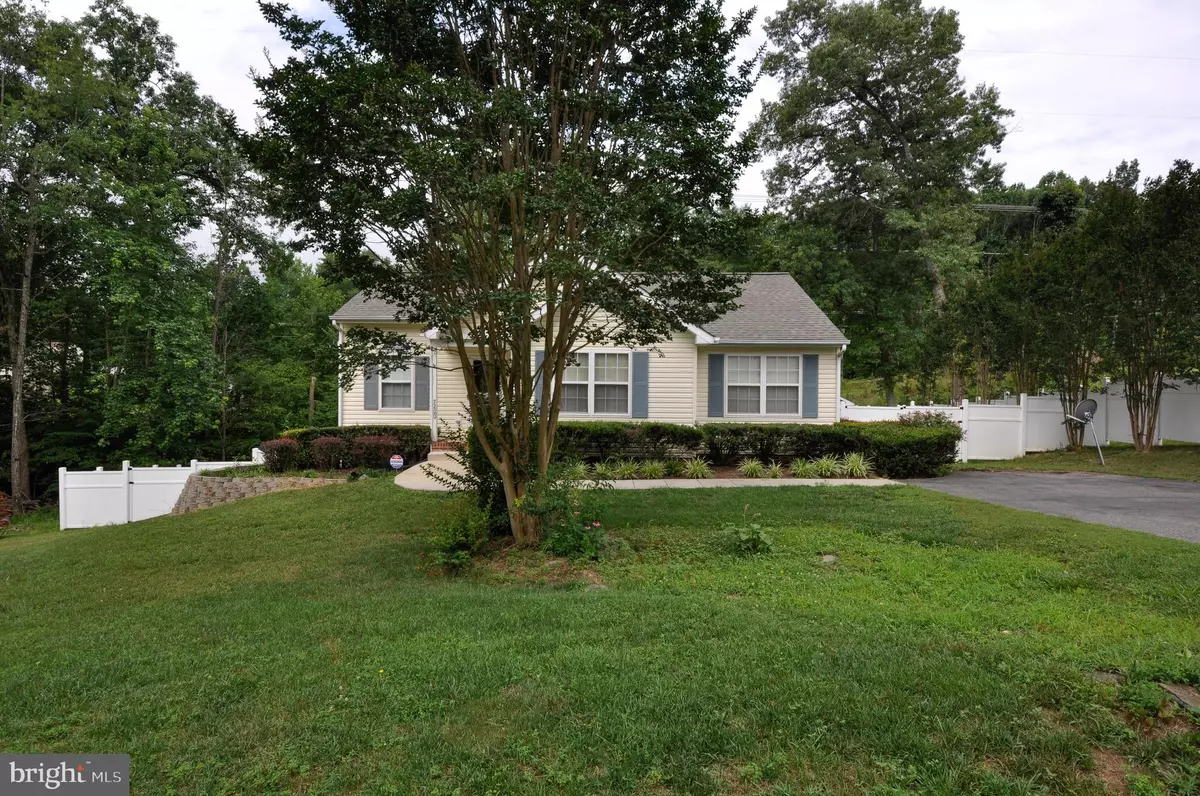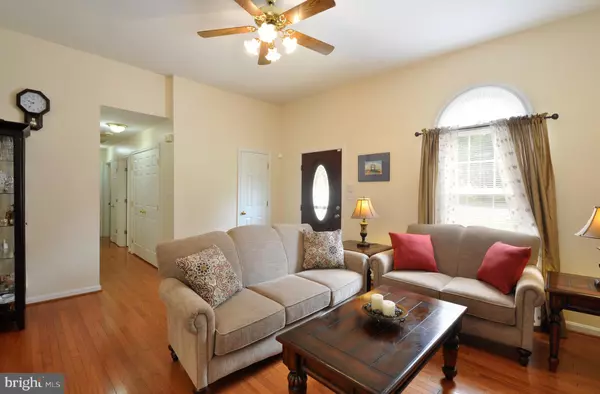$284,000
$290,000
2.1%For more information regarding the value of a property, please contact us for a free consultation.
7200 PULLEN DR Fredericksburg, VA 22407
4 Beds
3 Baths
2,354 SqFt
Key Details
Sold Price $284,000
Property Type Single Family Home
Sub Type Detached
Listing Status Sold
Purchase Type For Sale
Square Footage 2,354 sqft
Price per Sqft $120
Subdivision Ashleigh Park South
MLS Listing ID VASP214174
Sold Date 10/04/19
Style Raised Ranch/Rambler
Bedrooms 4
Full Baths 3
HOA Y/N N
Abv Grd Liv Area 1,179
Originating Board BRIGHT
Year Built 1999
Annual Tax Amount $1,909
Tax Year 2018
Lot Size 0.687 Acres
Acres 0.69
Property Description
Spacious rambler with two levels on over a 1/2 acre wooded lot. Sunny remodeled kitchen with new stainless steel appliances, white diamond quartz countertops, and cabinetry. Large bay window in the breakfast area. Living room with cozy fireplace. NO carpet; wood and tile floors. Main level master suite w/updated spa-style bath. Generous sized bedrooms. Beautiful walkout basement featuring a recreation room w/surround sound, 4th bedroom, full bath, and a huge closet; tons of room for storage. Private deck for entertaining and barbequing. Backyard w/ privacy fence. Brand new roof!! Water treatment system. No homeowner's association. Convenient to 195, commuter lots, and shopping. Well rated schools. A must-see!!
Location
State VA
County Spotsylvania
Zoning R1
Rooms
Other Rooms Living Room, Primary Bedroom, Bedroom 2, Bedroom 3, Bedroom 4, Kitchen, Family Room, Den, Breakfast Room, Laundry, Storage Room, Bathroom 2, Bathroom 3, Primary Bathroom
Basement Walkout Level, Fully Finished
Main Level Bedrooms 3
Interior
Interior Features Ceiling Fan(s), Family Room Off Kitchen, Floor Plan - Open, Kitchen - Table Space, Entry Level Bedroom, Primary Bath(s), Soaking Tub, Stall Shower, Walk-in Closet(s), Wood Floors, Recessed Lighting
Hot Water Natural Gas
Heating Other
Cooling Ceiling Fan(s), Central A/C
Flooring Hardwood, Tile/Brick
Fireplaces Number 1
Fireplaces Type Mantel(s)
Equipment Built-In Microwave, Disposal, Dishwasher, Dryer, Washer, Water Heater, Stove, Water Conditioner - Owned, Stainless Steel Appliances, Refrigerator, Icemaker
Fireplace Y
Window Features Double Pane,Bay/Bow
Appliance Built-In Microwave, Disposal, Dishwasher, Dryer, Washer, Water Heater, Stove, Water Conditioner - Owned, Stainless Steel Appliances, Refrigerator, Icemaker
Heat Source Natural Gas
Laundry Main Floor
Exterior
Exterior Feature Deck(s)
Fence Panel, Rear, Privacy
Water Access N
Accessibility None
Porch Deck(s)
Garage N
Building
Lot Description Landscaping, Backs to Trees
Story 2
Sewer Public Sewer
Water Public
Architectural Style Raised Ranch/Rambler
Level or Stories 2
Additional Building Above Grade, Below Grade
New Construction N
Schools
Elementary Schools Wilderness
Middle Schools Freedom
High Schools Riverbend
School District Spotsylvania County Public Schools
Others
Senior Community No
Tax ID 21A13-227-
Ownership Fee Simple
SqFt Source Assessor
Security Features Security System,Smoke Detector
Special Listing Condition Standard
Read Less
Want to know what your home might be worth? Contact us for a FREE valuation!

Our team is ready to help you sell your home for the highest possible price ASAP

Bought with Sarah A. Reynolds • Keller Williams Chantilly Ventures, LLC

GET MORE INFORMATION





