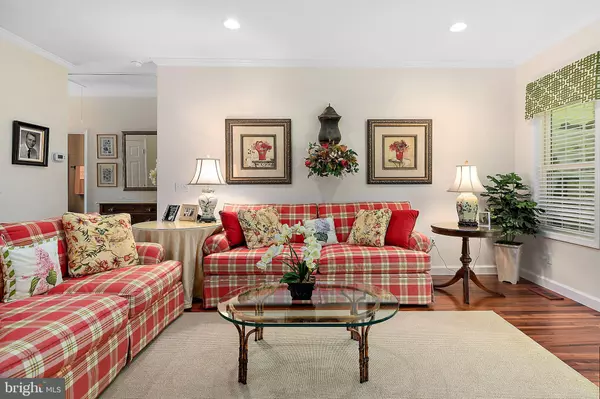$187,500
$190,000
1.3%For more information regarding the value of a property, please contact us for a free consultation.
905 WINDING WAY Salisbury, MD 21804
2 Beds
2 Baths
1,673 SqFt
Key Details
Sold Price $187,500
Property Type Condo
Sub Type Condo/Co-op
Listing Status Sold
Purchase Type For Sale
Square Footage 1,673 sqft
Price per Sqft $112
Subdivision Mallard Landing
MLS Listing ID MDWC100027
Sold Date 10/07/19
Style Cottage
Bedrooms 2
Full Baths 2
Condo Fees $383/mo
HOA Fees $1,140/mo
HOA Y/N Y
Abv Grd Liv Area 1,673
Originating Board BRIGHT
Year Built 1999
Annual Tax Amount $2,862
Tax Year 2019
Lot Dimensions 0.00 x 0.00
Property Description
A 2 BR/2 Bath + Den + Enclosed porch cottage with many upgrades: wood floors, granite counters, new cabinetry, fireplace with marble surround, crown molding, It has abundant storage plus a pull-down attic. An individual security system and a one car-garage give extra security. If you enjoy gardening, you may do so here. Have a loved one ready to scale down to less hassle? Spending more & more on big ticket maintenance items? Consider this active adult-community. Mallard Landing is a welcoming groups of 55+ year people who enjoy the convenience of a meal plan and a little unintrusive assistance with their living. Retirees to the fully employed enjoy mingling daily with people at lunch or weeknights at dinner in a lovely dining room. Many activities include free movies, musicales, lectures, cards, gym workouts, and Happy Hour at the pub, all conveniently on-site.
Location
State MD
County Wicomico
Area Wicomico Southeast (23-04)
Zoning R10
Direction East
Rooms
Other Rooms Living Room, Dining Room, Primary Bedroom, Bedroom 2, Kitchen, Sun/Florida Room, Office, Bathroom 1, Bathroom 2
Main Level Bedrooms 2
Interior
Interior Features Attic, Built-Ins, Carpet, Ceiling Fan(s), Crown Moldings, Dining Area, Entry Level Bedroom, Flat, Floor Plan - Traditional, Primary Bath(s), Pantry, Recessed Lighting, Sprinkler System, Stall Shower, Store/Office, Tub Shower, Upgraded Countertops, Wood Floors, Other
Hot Water Electric
Heating Forced Air
Cooling Central A/C
Flooring Carpet, Wood, Ceramic Tile
Fireplaces Number 1
Fireplaces Type Gas/Propane, Mantel(s), Marble
Equipment Built-In Microwave, Dishwasher, Disposal, Dryer, Dryer - Front Loading, Icemaker, Oven - Single, Oven/Range - Electric, Refrigerator, Washer - Front Loading, Washer/Dryer Stacked, Water Heater
Furnishings No
Fireplace Y
Window Features Insulated,Screens
Appliance Built-In Microwave, Dishwasher, Disposal, Dryer, Dryer - Front Loading, Icemaker, Oven - Single, Oven/Range - Electric, Refrigerator, Washer - Front Loading, Washer/Dryer Stacked, Water Heater
Heat Source Natural Gas
Laundry Has Laundry, Main Floor, Washer In Unit, Dryer In Unit
Exterior
Parking Features Garage - Front Entry, Garage Door Opener
Garage Spaces 1.0
Utilities Available Cable TV, Electric Available, Natural Gas Available, Phone, Sewer Available, Water Available
Amenities Available Bar/Lounge, Beauty Salon, Billiard Room, Club House, Common Grounds, Community Center, Dining Rooms, Elevator, Exercise Room, Fitness Center, Game Room, Meeting Room, Party Room, Library, Retirement Community, Transportation Service
Water Access N
View Garden/Lawn
Roof Type Asphalt
Accessibility No Stairs, Doors - Lever Handle(s), Grab Bars Mod, Level Entry - Main, Low Pile Carpeting, Mobility Improvements, Doors - Swing In, Entry Slope <1', Low Bathroom Mirrors, Ramp - Main Level
Attached Garage 1
Total Parking Spaces 1
Garage Y
Building
Story 1
Foundation Block, Crawl Space
Sewer Public Sewer
Water Public
Architectural Style Cottage
Level or Stories 1
Additional Building Above Grade, Below Grade
Structure Type Dry Wall
New Construction N
Schools
School District Wicomico County Public Schools
Others
Pets Allowed Y
HOA Fee Include Common Area Maintenance,Health Club,Insurance,Lawn Maintenance,Management,Recreation Facility,Reserve Funds
Senior Community Yes
Age Restriction 55
Tax ID 08-041032
Ownership Condominium
Security Features Monitored,Motion Detectors,Security System,Smoke Detector,Sprinkler System - Indoor
Acceptable Financing Cash
Horse Property N
Listing Terms Cash
Financing Cash
Special Listing Condition Standard
Pets Allowed Dogs OK, Number Limit, Size/Weight Restriction
Read Less
Want to know what your home might be worth? Contact us for a FREE valuation!

Our team is ready to help you sell your home for the highest possible price ASAP

Bought with Jane S.W. Messenger • Long & Foster Real Estate, Inc.

GET MORE INFORMATION





