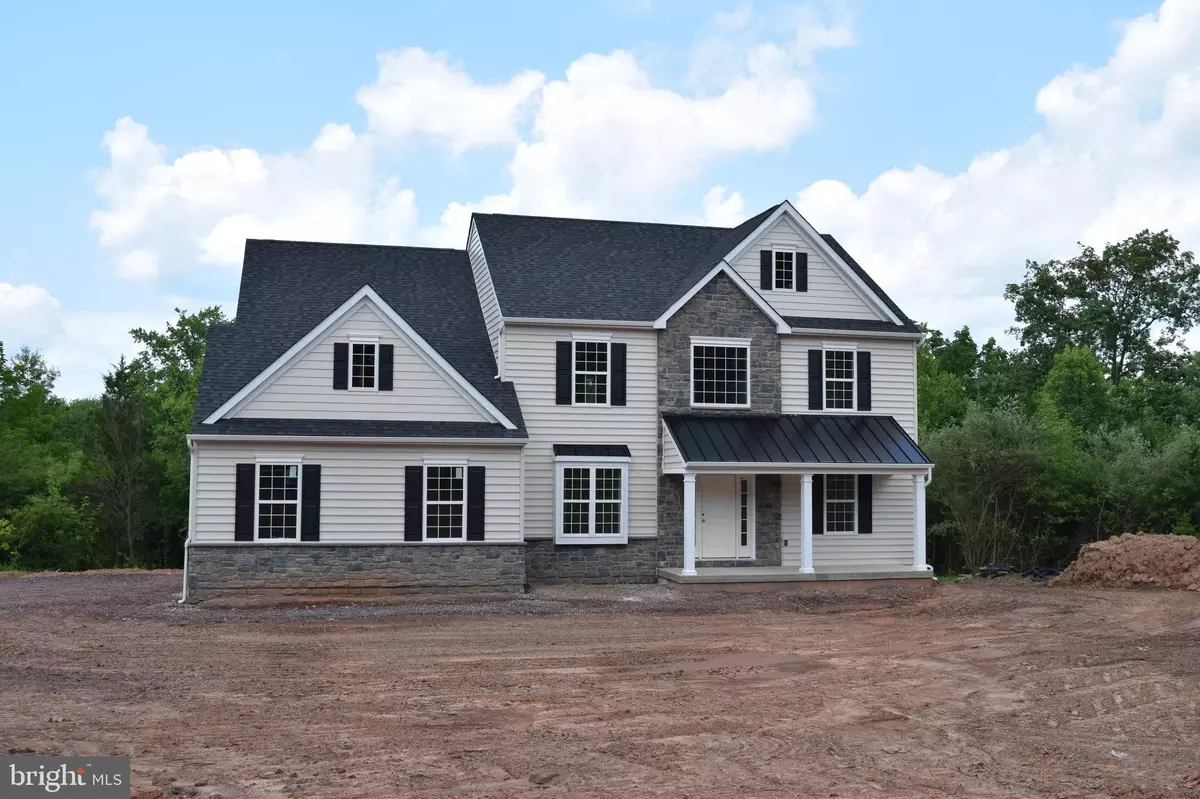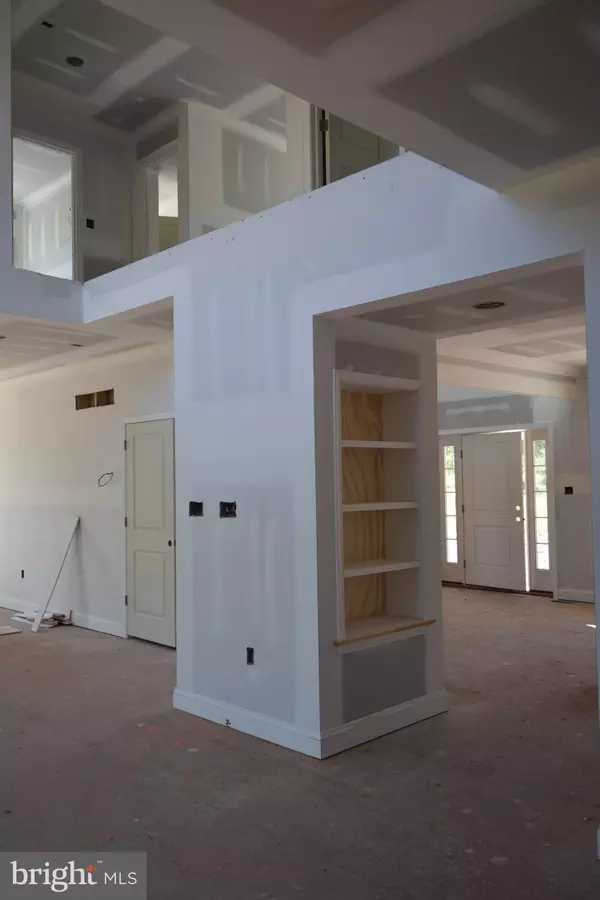$575,320
$529,900
8.6%For more information regarding the value of a property, please contact us for a free consultation.
813 CRESSMAN RD Harleysville, PA 19438
4 Beds
3 Baths
2.6 Acres Lot
Key Details
Sold Price $575,320
Property Type Single Family Home
Sub Type Detached
Listing Status Sold
Purchase Type For Sale
Subdivision None Available
MLS Listing ID PAMC617312
Sold Date 10/04/19
Style Colonial
Bedrooms 4
Full Baths 2
Half Baths 1
HOA Y/N N
Originating Board BRIGHT
Year Built 2019
Annual Tax Amount $9,537
Tax Year 2020
Lot Size 2.600 Acres
Acres 2.6
Lot Dimensions 25.00 x 0.00
Property Description
Welcome to your forever home! Tucked away on 2.6 acres, this lovely colonial home is currently under construction and awaiting your custom details. Still time to choose kitchen and bath items and all flooring. Brilliant design offering 3100+ sq ft and featuring an open floor plan with soaring ceilings and an abundance of windows. Loaded with upgrades, this home includes 9 ft ceilings,on first floor, colonial molding and casings (windows included), 22 recessed lights, full basement with two e- gress windows, upgraded shaker and beaded vinyl siding, island kitchen with 42 inch cabinets and granite countertops, 2 story breakfast room, 2 story foyer, charming built in cabinetry, craftsman style fireplace, first floor laundry room with laundry basin, large front porch and side entrance garage. Gorgeous setting down a long driveway and surrounded by natures glory. Quick delivery possible. Showings by appointment only.
Location
State PA
County Montgomery
Area Lower Salford Twp (10650)
Zoning R1A
Rooms
Other Rooms Living Room, Dining Room, Primary Bedroom, Bedroom 2, Bedroom 3, Bedroom 4, Kitchen, Family Room
Basement Full, Unfinished
Interior
Heating Forced Air, Heat Pump - Electric BackUp
Cooling Central A/C
Heat Source Electric
Exterior
Parking Features Garage - Side Entry
Garage Spaces 2.0
Water Access N
Roof Type Architectural Shingle
Accessibility None
Attached Garage 2
Total Parking Spaces 2
Garage Y
Building
Story 2
Sewer On Site Septic
Water Public
Architectural Style Colonial
Level or Stories 2
Additional Building Above Grade, Below Grade
New Construction Y
Schools
High Schools Souderton Area Senior
School District Souderton Area
Others
Senior Community No
Tax ID 50-00-00461-002
Ownership Fee Simple
SqFt Source Assessor
Special Listing Condition Standard
Read Less
Want to know what your home might be worth? Contact us for a FREE valuation!

Our team is ready to help you sell your home for the highest possible price ASAP

Bought with Sandra Lee Horan • Keller Williams Real Estate-Montgomeryville

GET MORE INFORMATION





