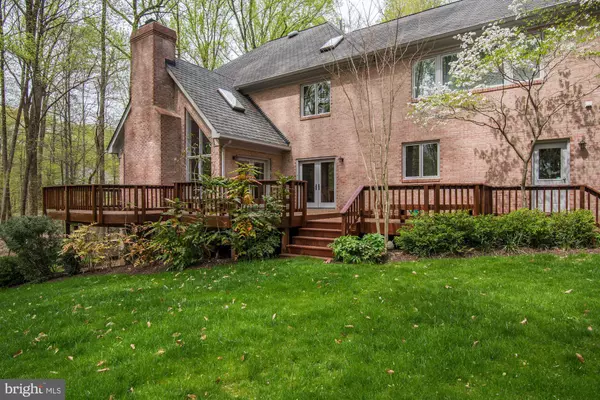$1,465,000
$1,598,000
8.3%For more information regarding the value of a property, please contact us for a free consultation.
10620 BELFAST PL Potomac, MD 20854
4 Beds
5 Baths
5,200 SqFt
Key Details
Sold Price $1,465,000
Property Type Single Family Home
Sub Type Detached
Listing Status Sold
Purchase Type For Sale
Square Footage 5,200 sqft
Price per Sqft $281
Subdivision Fawcett Farms
MLS Listing ID MDMC653522
Sold Date 10/08/19
Style Colonial
Bedrooms 4
Full Baths 3
Half Baths 2
HOA Y/N N
Abv Grd Liv Area 5,200
Originating Board BRIGHT
Year Built 1989
Annual Tax Amount $13,558
Tax Year 2019
Lot Size 1.252 Acres
Acres 1.25
Property Description
This street is one of Potomac's best kept secrets! Come see this private, quiet, non-cut through street with a stately all brick colonial. Beautifully landscaped with specimen plantings, river rock and night lighting, this setting is spectacular. This meticulously maintained, all brick colonial is wonderfully updated: Grand Manor Certainteed Roof, new lower level furnace, quick recovery hot water heater; new Viking cooktop, stove, KitchenAid refrigerator and dishwasher. Coveted 10' ceilings, large, double pane windows, travertine marble entry foyer & more! Daylight, walk-out, lower level awaiting your dreams - man cave? home theater-- you name it. There's 2,500 SF waiting for your design. Large two tiered deck overlooking picturesque backyard, side entry garage, circular driveway. These owners have thought of everything! Close to C&O Canal. Whitman Cluster
Location
State MD
County Montgomery
Zoning R200
Rooms
Other Rooms Living Room, Dining Room, Kitchen, Family Room, Basement, Library, Foyer, Laundry, Mud Room
Basement Daylight, Full, Full, Outside Entrance, Side Entrance, Space For Rooms, Unfinished, Walkout Level
Interior
Interior Features Breakfast Area, Built-Ins, Ceiling Fan(s), Chair Railings, Crown Moldings, Dining Area, Family Room Off Kitchen, Floor Plan - Open, Formal/Separate Dining Room, Kitchen - Country, Kitchen - Eat-In, Kitchen - Gourmet, Kitchen - Island, Kitchen - Table Space, Primary Bath(s), Recessed Lighting, Skylight(s), Stall Shower, Upgraded Countertops, Wainscotting, Walk-in Closet(s), WhirlPool/HotTub, Wood Floors
Hot Water Electric
Heating Forced Air
Cooling Central A/C, Heat Pump(s)
Flooring Hardwood
Fireplaces Number 3
Fireplaces Type Gas/Propane, Mantel(s), Screen
Equipment Built-In Microwave, Cooktop, Cooktop - Down Draft, Dishwasher, Disposal, Exhaust Fan, Microwave, Oven - Double, Oven - Wall, Refrigerator, Stainless Steel Appliances, Water Heater
Fireplace Y
Window Features Double Pane,Palladian,Screens,Skylights
Appliance Built-In Microwave, Cooktop, Cooktop - Down Draft, Dishwasher, Disposal, Exhaust Fan, Microwave, Oven - Double, Oven - Wall, Refrigerator, Stainless Steel Appliances, Water Heater
Heat Source Natural Gas
Laundry Main Floor
Exterior
Exterior Feature Deck(s)
Parking Features Garage - Side Entry, Garage Door Opener, Oversized
Garage Spaces 2.0
Water Access N
View Garden/Lawn, Trees/Woods
Roof Type Architectural Shingle
Accessibility Entry Slope <1'
Porch Deck(s)
Attached Garage 2
Total Parking Spaces 2
Garage Y
Building
Lot Description Backs to Trees, Cul-de-sac, Landscaping, No Thru Street, Partly Wooded, Private
Story 3+
Foundation Block
Sewer Public Sewer
Water Public, Well
Architectural Style Colonial
Level or Stories 3+
Additional Building Above Grade, Below Grade
Structure Type 2 Story Ceilings,9'+ Ceilings,Cathedral Ceilings,Dry Wall
New Construction N
Schools
Elementary Schools Carderock Springs
Middle Schools Thomas W. Pyle
High Schools Walt Whitman
School District Montgomery County Public Schools
Others
Senior Community No
Tax ID 161000867928
Ownership Fee Simple
SqFt Source Assessor
Security Features Security System
Special Listing Condition Standard
Read Less
Want to know what your home might be worth? Contact us for a FREE valuation!

Our team is ready to help you sell your home for the highest possible price ASAP

Bought with Catherine A Czuba • Compass

GET MORE INFORMATION





