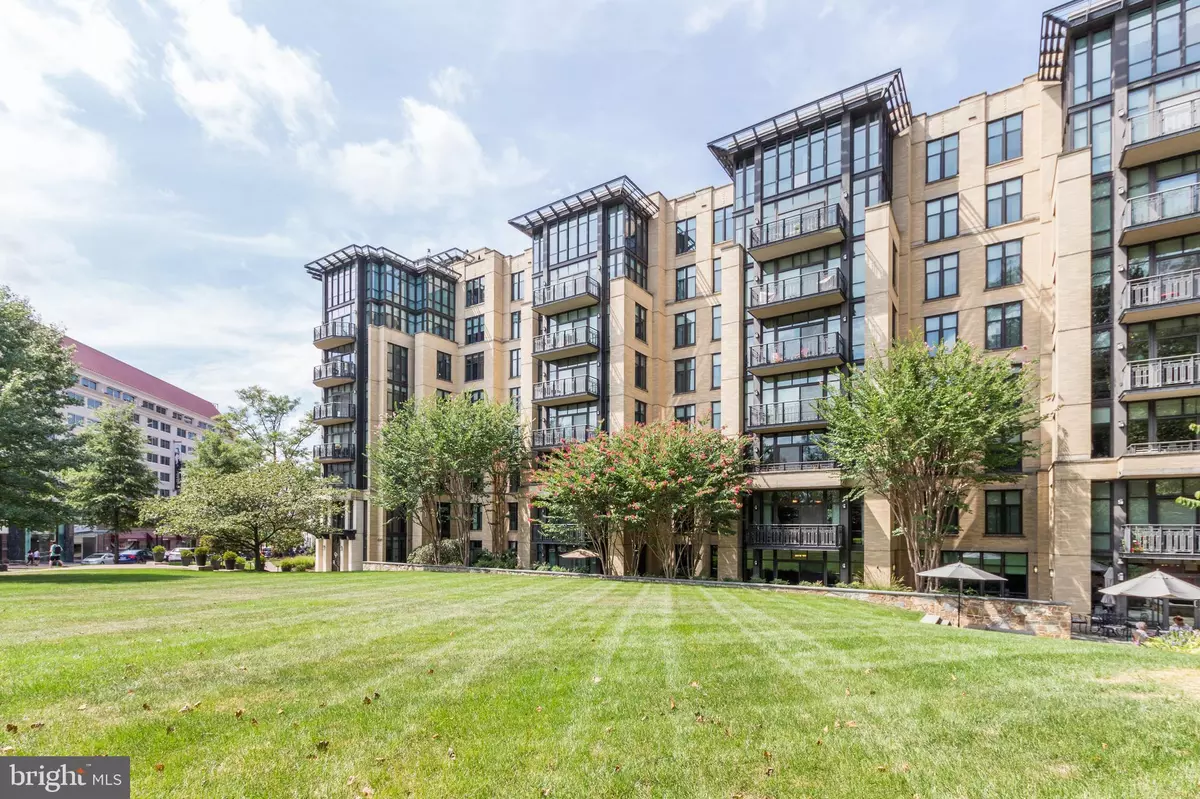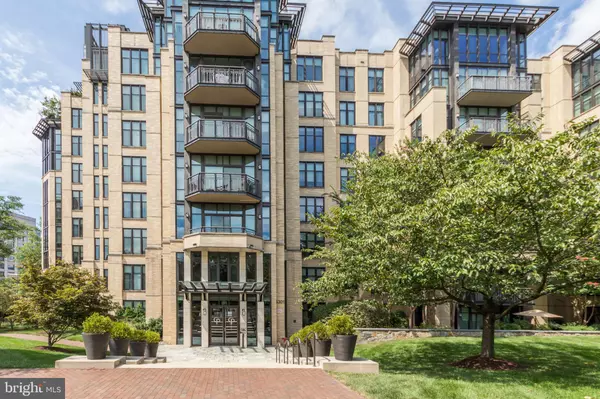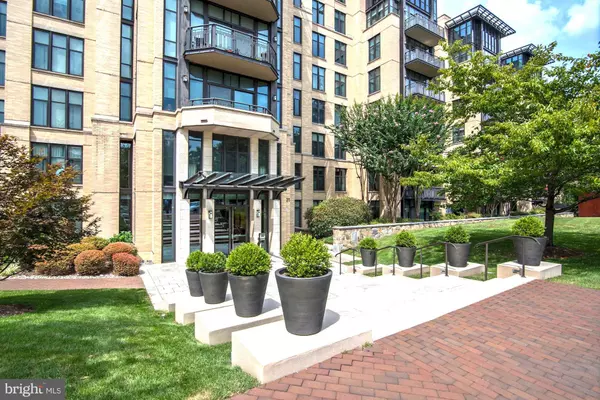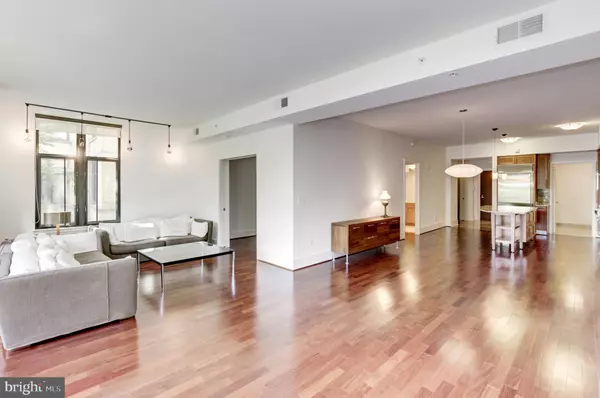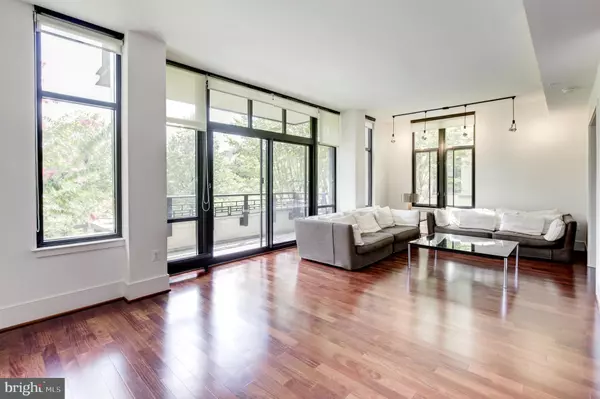$1,350,000
$1,350,000
For more information regarding the value of a property, please contact us for a free consultation.
4301 MILITARY RD NW #307 Washington, DC 20015
2 Beds
2 Baths
1,715 SqFt
Key Details
Sold Price $1,350,000
Property Type Condo
Sub Type Condo/Co-op
Listing Status Sold
Purchase Type For Sale
Square Footage 1,715 sqft
Price per Sqft $787
Subdivision Chevy Chase
MLS Listing ID DCDC439726
Sold Date 10/09/19
Style Contemporary
Bedrooms 2
Full Baths 2
Condo Fees $1,450/mo
HOA Y/N N
Abv Grd Liv Area 1,715
Originating Board BRIGHT
Year Built 2007
Annual Tax Amount $9,573
Tax Year 2019
Property Description
Stunning, Sun Splashed luxury condo with open floor plan in the heart of Chevy Chase/NW DC. One of the largest and most desirable units at Chase Point with 2 bedrooms on opposite sides of the residence for privacy. 2 large parking spaces & a 13 x 3 storage space convey as well. 9ft+ ceilings. A spacious Den offers extra living or working space. Dramatic Marble Entry Foyer. The large balcony extends the spacious living area to peaceful views of the lush green courtyard on all 3 sides. Ditch your lawnmower and snowblower for the easy city life at Chase Point. Just lock your door and head out of town with no worries at this luxury condo in the city. This grand residence is covered with rich cherry hardwood floors and plenty of sunny windows. The open kitchen Features Viking Stainless Steel appliances, elegant light granite counters, custom pendant lights, a large center island and plenty of storage. A spacious laundry room sits just to the side of the kitchen. The Master bathroom is offers gorgeous blonde granite counters, solid wood cabinetry and cool marble floors. A large bathtub and granite covered shower offer peace and relaxation after a hectic day. The walk in closet features custom built-ins and plenty of space for any wardrobe. Just steps to Friendship Heights Metro, leave your car in the garage. This tier has the best view in the building. Fabulous full service building with a coming soon renovated Fitness Center, Lobby, Club Room and Flagstone Terrace just outside the building. 24/7 Concierge. Once you buy here, you will never want to leave. Steps to Friendship Heights Metro just across the street, Whole Foods, Giant, Cafes, Dining, Banks, Dry Cleaners, Bloomies, a Theater and much more!It doesn t get much better than this!
Location
State DC
County Washington
Zoning NONE
Rooms
Other Rooms Living Room, Dining Room, Primary Bedroom, Bedroom 2, Kitchen, Den, Foyer, Laundry, Utility Room
Main Level Bedrooms 2
Interior
Interior Features Kitchen - Gourmet, Breakfast Area, Dining Area, Primary Bath(s), Window Treatments, Upgraded Countertops, Floor Plan - Open, Walk-in Closet(s), Formal/Separate Dining Room, Kitchen - Island, Store/Office, Wood Floors
Hot Water Natural Gas
Heating Central, Forced Air
Cooling Central A/C, Heat Pump(s)
Equipment Dishwasher, Disposal, Dryer, Dryer - Front Loading, Icemaker, Microwave, Oven - Single, Oven/Range - Gas, Range Hood, Refrigerator, Stove, Washer, Washer - Front Loading, Exhaust Fan, Built-In Microwave, Oven/Range - Electric
Fireplace N
Appliance Dishwasher, Disposal, Dryer, Dryer - Front Loading, Icemaker, Microwave, Oven - Single, Oven/Range - Gas, Range Hood, Refrigerator, Stove, Washer, Washer - Front Loading, Exhaust Fan, Built-In Microwave, Oven/Range - Electric
Heat Source Natural Gas
Exterior
Exterior Feature Balcony
Parking Features Underground, Garage Door Opener, Additional Storage Area
Garage Spaces 2.0
Utilities Available Cable TV Available
Amenities Available Exercise Room, Party Room, Club House
Water Access N
Accessibility Other
Porch Balcony
Attached Garage 2
Total Parking Spaces 2
Garage Y
Building
Story 1
Unit Features Mid-Rise 5 - 8 Floors
Sewer Public Sewer
Water Public
Architectural Style Contemporary
Level or Stories 1
Additional Building Above Grade
Structure Type 9'+ Ceilings
New Construction N
Schools
Elementary Schools Janney
Middle Schools Deal
School District District Of Columbia Public Schools
Others
Pets Allowed N
HOA Fee Include Gas,Sewer,Management,Insurance,Reserve Funds,Water,Trash
Senior Community No
Tax ID 1663//2032
Ownership Condominium
Security Features Desk in Lobby,Resident Manager,Sprinkler System - Indoor,Smoke Detector,Security System
Special Listing Condition Standard
Read Less
Want to know what your home might be worth? Contact us for a FREE valuation!

Our team is ready to help you sell your home for the highest possible price ASAP

Bought with Janice A Pouch • Compass

GET MORE INFORMATION

