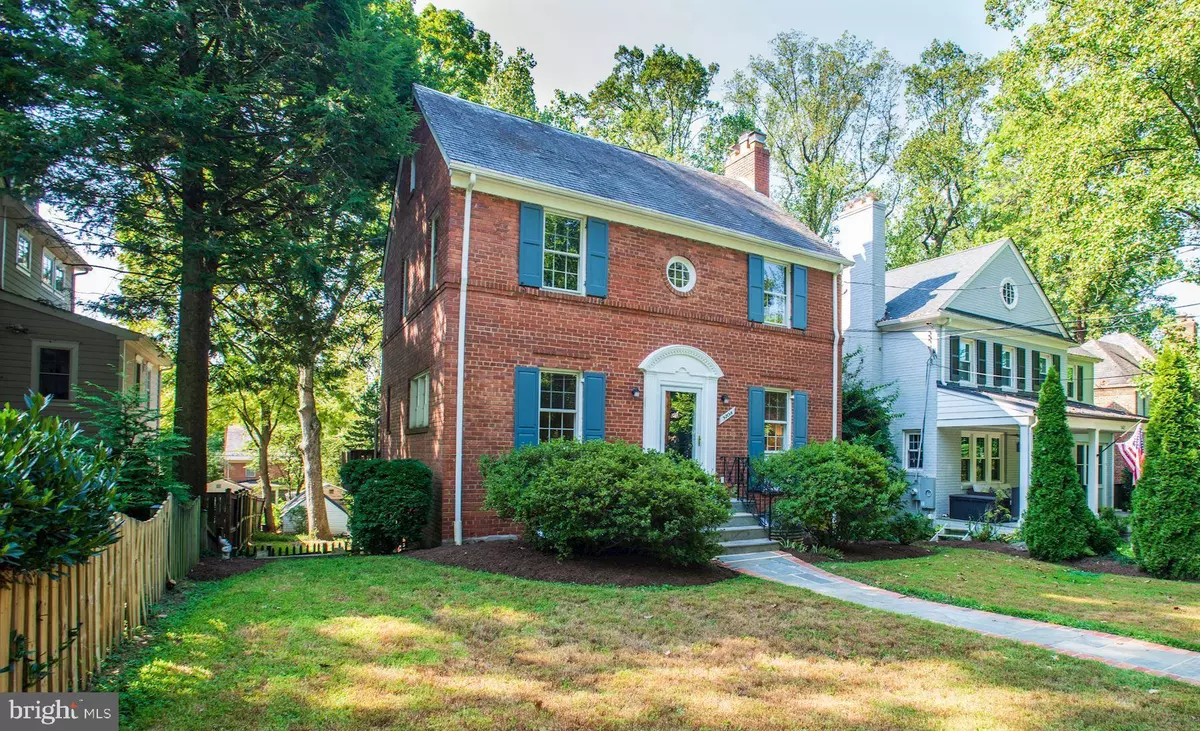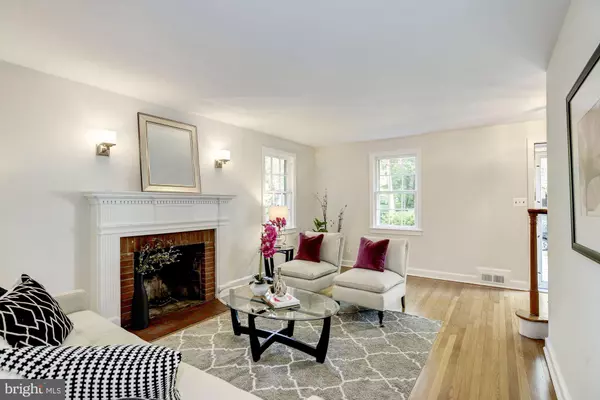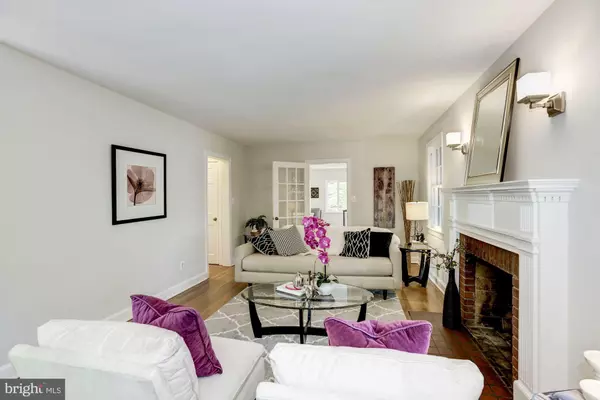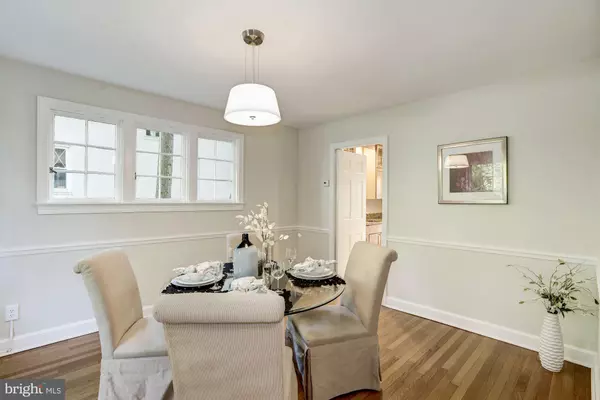$1,274,000
$1,200,000
6.2%For more information regarding the value of a property, please contact us for a free consultation.
3408 LIVINGSTON ST NW Washington, DC 20015
4 Beds
4 Baths
2,458 SqFt
Key Details
Sold Price $1,274,000
Property Type Single Family Home
Sub Type Detached
Listing Status Sold
Purchase Type For Sale
Square Footage 2,458 sqft
Price per Sqft $518
Subdivision Chevy Chase
MLS Listing ID DCDC440706
Sold Date 10/10/19
Style Colonial
Bedrooms 4
Full Baths 3
Half Baths 1
HOA Y/N N
Abv Grd Liv Area 1,916
Originating Board BRIGHT
Year Built 1941
Annual Tax Amount $8,545
Tax Year 2019
Lot Size 6,840 Sqft
Acres 0.16
Property Description
NEW LISTING- Spacious light-filled center-hall colonial close to parks, transportation & shopping. MAIN LEVEL Gleaming wood floors. Entry foyer with stairs to second floor. Living room has attractive fireplace mantel, and lots of natural light from many windows and a French door to family room. Formal dining room features lovely side and front windows. Updated granite kitchen with sliding glass door to rear deck. Connecting basement stairs and coat/ pantry closet are adjacent to the kitchen.Large, bright family room off kitchen overlooks garden. Delightful spiral staircase in corner leads to lower level garden room.Convenient powder room with storage shelvesSECOND LEVEL Newly finished wood floorsMaster suite with private bath. Two closets.Bedroom 2 at front. Stairs from this room lead to big attic.Bedroom 3Full hall bathroomBedroom 4 at rear overlooks backyard and treetops from wide bank of windows.ATTICLarge carpeted area with skylight and under-eave storage has potential to become Bedroom 5, home office, yoga retreat, or play space. LOWER LEVELStorage area at foot of stairsRecreation room with decorative fireplaceLaundry area with additional storageFull bathSide door with entry area leading to utility area or garden roomRear garden room with brick floor and sliding doors to broad rear patio OUTSIDERear deck above fenced backyard has stairs down to wide brick patio terrace.Detached garage at rear alley conveys As Is , suitable for garden storageMature plantings enhance the deep yard.GREAT LOCATIONLive close to Broad Branch Market and Lafayette Park & ES, with its Saturday farmer s market; and nearby Rock Creek Park is a famous neighborhood spot to experience the great outdoors. Go only two blocks to all that Connecticut Avenue offers: restaurants, Avalon Theatre, a variety of businesses, public library, and community center. Just one mile to Metro & Friendship Heights shopping hub, accessible via Metrobus on McKinley Street. Additional bus lines to Downtown are on Connecticut Avenue, one of many commuter arteries for cars and bikes. Love where you live!
Location
State DC
County Washington
Zoning 12
Direction North
Rooms
Basement Fully Finished, Connecting Stairway, Rear Entrance, Daylight, Partial
Interior
Interior Features Attic, Cedar Closet(s), Chair Railings, Family Room Off Kitchen, Floor Plan - Traditional, Formal/Separate Dining Room, Kitchen - Galley, Primary Bath(s), Spiral Staircase, Wood Floors
Hot Water Natural Gas
Heating Baseboard - Electric, Forced Air
Cooling Central A/C, Window Unit(s)
Fireplaces Number 2
Equipment Dishwasher, Disposal, Dryer, Microwave, Refrigerator, Stove, Washer
Appliance Dishwasher, Disposal, Dryer, Microwave, Refrigerator, Stove, Washer
Heat Source Electric, Natural Gas
Exterior
Utilities Available Electric Available, Natural Gas Available, Water Available
Water Access N
Accessibility None
Garage N
Building
Story 3+
Sewer Public Sewer
Water Public
Architectural Style Colonial
Level or Stories 3+
Additional Building Above Grade, Below Grade
Structure Type Brick,Dry Wall,Plaster Walls
New Construction N
Schools
Elementary Schools Lafayette
Middle Schools Deal
High Schools Jackson-Reed
School District District Of Columbia Public Schools
Others
Senior Community No
Tax ID 1992//0073
Ownership Fee Simple
SqFt Source Assessor
Special Listing Condition Standard
Read Less
Want to know what your home might be worth? Contact us for a FREE valuation!

Our team is ready to help you sell your home for the highest possible price ASAP

Bought with Joanne B Pinover • Washington Fine Properties, LLC

GET MORE INFORMATION





