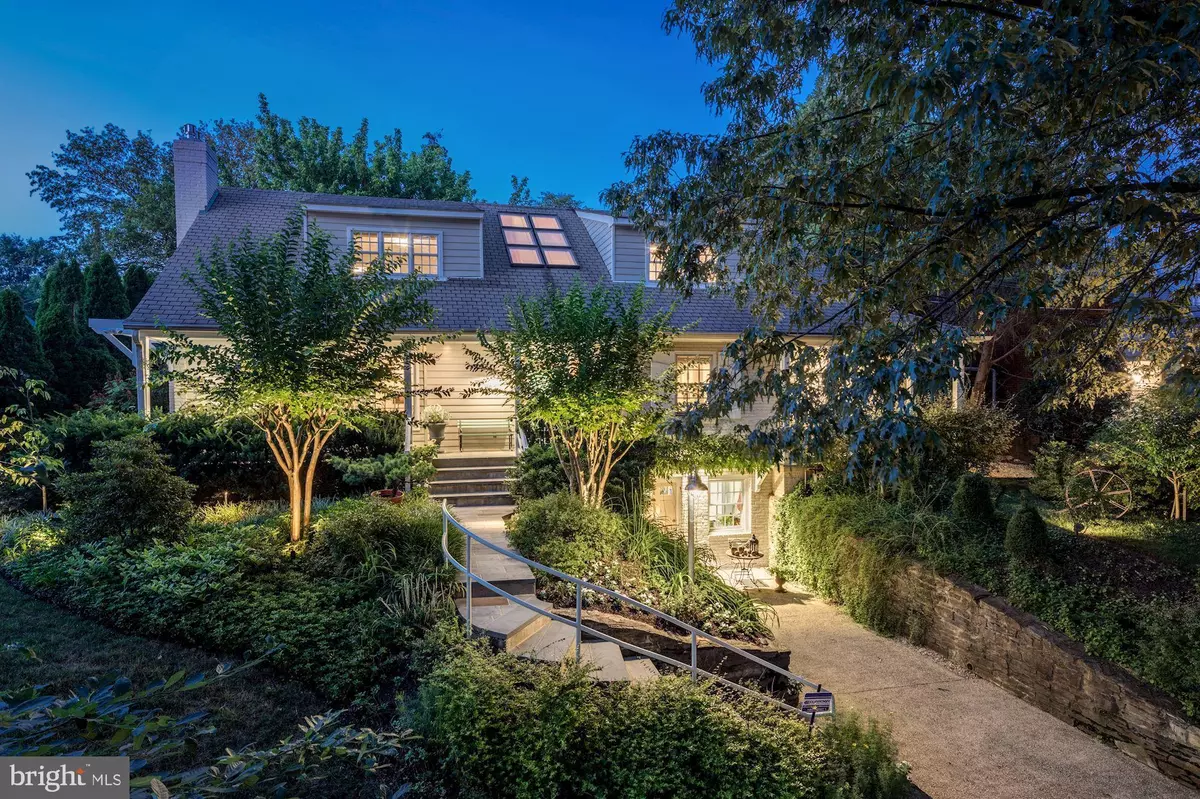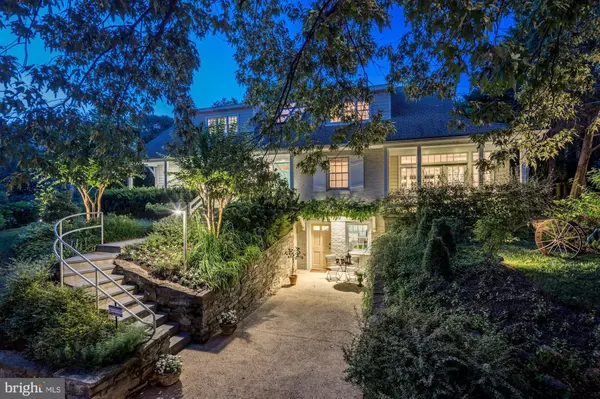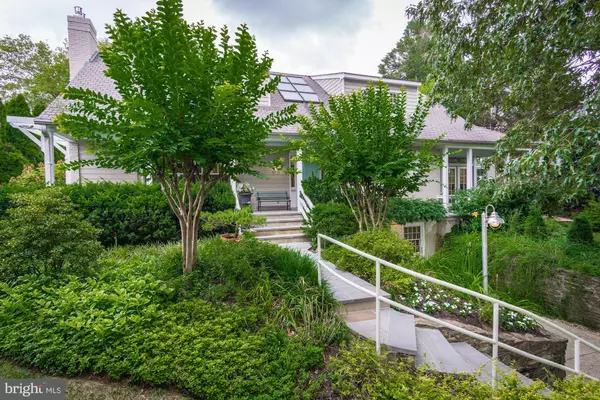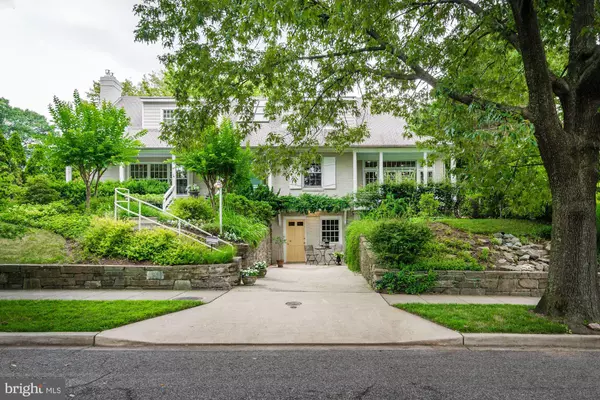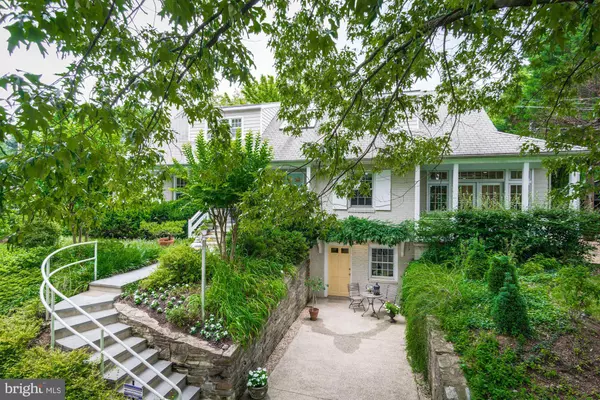$1,450,000
$1,468,000
1.2%For more information regarding the value of a property, please contact us for a free consultation.
5721 UTAH AVE NW Washington, DC 20015
6 Beds
4 Baths
4,078 SqFt
Key Details
Sold Price $1,450,000
Property Type Single Family Home
Sub Type Detached
Listing Status Sold
Purchase Type For Sale
Square Footage 4,078 sqft
Price per Sqft $355
Subdivision Chevy Chase
MLS Listing ID DCDC440298
Sold Date 10/10/19
Style Contemporary,Colonial
Bedrooms 6
Full Baths 3
Half Baths 1
HOA Y/N N
Abv Grd Liv Area 3,144
Originating Board BRIGHT
Year Built 1958
Annual Tax Amount $8,562
Tax Year 2018
Lot Size 6,481 Sqft
Acres 0.15
Property Description
PERFECTION IN CHEVY CHASE, DC! Dazzling Renovations! Sun-drenched 6 bedroom, 3 bath, 4 car parking, 3 level home (all levels expanded in renovations) with multiple, environmentally friendly bay-scaping gardens and six distinct outdoor en- tertaining areas. Open Living Spaces abound with warm wood floors and custom details throughoutThe main level of this home was expanded and features a dramatic foyer with 20 ft+ vaulted ceiling and multiple skylights, spacious Living Room with custom glass shelving and fireplace and a lovely Dining Room highlighted by French doors leading to the beautiful screen porch. An exceptional Kit-chen featuring custom cabinetry and high-end appliances plus a large and open Breakfast Room with custom built-ins, huge windows & skylights. Another highlight of the spacious main lvl is the amazing Family Room with custom built-ins, sky- lights and two sets of French doors, one set leadsto back patio and other set open to a covered front porch featuring bluestone. Completing the main level is the first of six bedrooms, half bath and laundry. The second level was also expanded to provide a fabulous Master Bedroom with en- suite Bath and walk-in closet. In addition, 3 largeBedrooms and Hall Bath. Beautifully finished lower level includes a In-Law Suite featuring gas fire-place, full bath and kitchenette. In addition, the lower level has a Carpenter s Workshop, systems room and multiple storage areas. Ideally located in Chevy Chase,DC,close to Lafayette Elementary School and St. Johns High School and less than 1 mile from Connecticut Avenue and the historic Avalon Movie Theatre and multiple shops and restaurants of every sort. If you are looking for Perfection you have found it!
Location
State DC
County Washington
Zoning R-1-B
Direction South
Rooms
Other Rooms Living Room, Dining Room, Primary Bedroom, Bedroom 2, Bedroom 3, Bedroom 4, Bedroom 5, Kitchen, Family Room, Foyer, Breakfast Room, In-Law/auPair/Suite, Workshop, Bedroom 6, Bathroom 2, Bathroom 3, Primary Bathroom, Half Bath
Basement Combination, Connecting Stairway, Daylight, Full, Front Entrance, Fully Finished, Heated, Improved, Walkout Level, Walkout Stairs, Windows, Workshop
Main Level Bedrooms 1
Interior
Interior Features Built-Ins, Wood Floors, Crown Moldings, Family Room Off Kitchen, Floor Plan - Open, Floor Plan - Traditional, Breakfast Area, Entry Level Bedroom, Kitchen - Gourmet, Kitchen - Island, Kitchenette, Primary Bath(s), Pantry, Recessed Lighting, Skylight(s), Stall Shower, Tub Shower, Upgraded Countertops, Walk-in Closet(s), Window Treatments, Other
Hot Water Natural Gas
Heating Forced Air
Cooling Central A/C
Flooring Hardwood, Vinyl, Ceramic Tile
Fireplaces Number 2
Fireplaces Type Gas/Propane
Equipment Oven/Range - Gas, Stainless Steel Appliances, Oven - Double, Oven - Self Cleaning, Oven - Wall, Washer/Dryer Stacked, Refrigerator, Microwave, Icemaker, Cooktop, Dishwasher, Disposal, Built-In Microwave
Furnishings No
Fireplace Y
Window Features Bay/Bow,Skylights,Double Pane
Appliance Oven/Range - Gas, Stainless Steel Appliances, Oven - Double, Oven - Self Cleaning, Oven - Wall, Washer/Dryer Stacked, Refrigerator, Microwave, Icemaker, Cooktop, Dishwasher, Disposal, Built-In Microwave
Heat Source Natural Gas, Electric
Laundry Main Floor
Exterior
Exterior Feature Patio(s), Screened, Porch(es), Terrace
Garage Spaces 4.0
Fence Masonry/Stone, Decorative
Water Access N
View Garden/Lawn, Trees/Woods
Accessibility No Stairs, Level Entry - Main
Porch Patio(s), Screened, Porch(es), Terrace
Total Parking Spaces 4
Garage N
Building
Lot Description Landscaping, SideYard(s)
Story 3+
Sewer Public Sewer
Water Public
Architectural Style Contemporary, Colonial
Level or Stories 3+
Additional Building Above Grade, Below Grade
New Construction N
Schools
Elementary Schools Lafayette
Middle Schools Deal
High Schools Jackson-Reed
School District District Of Columbia Public Schools
Others
Senior Community No
Tax ID NO TAX RECORD
Ownership Fee Simple
SqFt Source Assessor
Acceptable Financing Cash, Conventional, Variable
Horse Property N
Listing Terms Cash, Conventional, Variable
Financing Cash,Conventional,Variable
Special Listing Condition Standard
Read Less
Want to know what your home might be worth? Contact us for a FREE valuation!

Our team is ready to help you sell your home for the highest possible price ASAP

Bought with Colleen M Lee • Gerlach real estate, inc.

GET MORE INFORMATION

