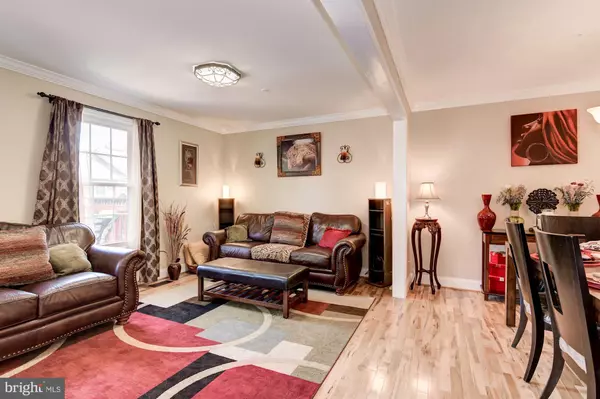$265,000
$265,000
For more information regarding the value of a property, please contact us for a free consultation.
12622 WRIGHTWOOD CT Upper Marlboro, MD 20772
3 Beds
4 Baths
2,172 SqFt
Key Details
Sold Price $265,000
Property Type Townhouse
Sub Type Interior Row/Townhouse
Listing Status Sold
Purchase Type For Sale
Square Footage 2,172 sqft
Price per Sqft $122
Subdivision Marlton
MLS Listing ID MDPG541228
Sold Date 10/11/19
Style Traditional
Bedrooms 3
Full Baths 2
Half Baths 2
HOA Fees $90/mo
HOA Y/N Y
Abv Grd Liv Area 1,468
Originating Board BRIGHT
Year Built 1990
Annual Tax Amount $3,482
Tax Year 2019
Lot Size 2,624 Sqft
Acres 0.06
Property Description
This perfectly maintained end-of-row townhouse is sure to satisfy your search. With a full suite of upgrades, you won't find a better home: Custom kitchen cabinets, Eat-in kitchen with beautiful granite countertop, Whole-home water filtration system, Hardwood floors in living & dining Room, French doors open to the spacious walk out deck, outside stairs lead to fully fenced backyard, Crown and chair rail molding throughout main level, Lower level features a full-walk out, windows and half bath (spacious enough to turn into a master suite!), Upper level offers two full suites, Master bedroom includes a jetted tub, full wall of closets and bonus closet, Secondary suite includes huge closet and bonus closet, and both upstairs bathrooms feature their own linen closet. This home is in the Marlton Community, desired for its parks, pool, golf course, and charm. Ask about the USDA loan program only offered in designated areas for the best rate! Be sure to view the Virtual Reality 360degree home tour, you'll feel like you are already at home.
Location
State MD
County Prince Georges
Zoning RT
Rooms
Other Rooms Living Room, Dining Room, Primary Bedroom, Kitchen, Basement, Laundry, Other, Primary Bathroom, Half Bath
Basement Full, Fully Finished, Walkout Level, Windows, Rear Entrance
Interior
Interior Features Built-Ins, Ceiling Fan(s), Chair Railings, Crown Moldings, Kitchen - Eat-In, Primary Bath(s), Soaking Tub, Upgraded Countertops, Water Treat System
Heating Heat Pump(s)
Cooling Central A/C
Flooring Wood, Carpet, Ceramic Tile
Equipment Water Conditioner - Owned, Stainless Steel Appliances, Dishwasher, Disposal, Oven - Self Cleaning
Fireplace N
Window Features Double Pane,Storm
Appliance Water Conditioner - Owned, Stainless Steel Appliances, Dishwasher, Disposal, Oven - Self Cleaning
Heat Source Electric
Laundry Hookup
Exterior
Exterior Feature Deck(s), Enclosed
Parking On Site 2
Fence Rear, Wood
Water Access N
View Garden/Lawn
Roof Type Architectural Shingle
Accessibility None
Porch Deck(s), Enclosed
Garage N
Building
Lot Description Corner, Rear Yard
Story 3+
Sewer Public Sewer
Water Public
Architectural Style Traditional
Level or Stories 3+
Additional Building Above Grade, Below Grade
Structure Type Dry Wall
New Construction N
Schools
School District Prince George'S County Public Schools
Others
HOA Fee Include Common Area Maintenance,Management,Road Maintenance,Trash
Senior Community No
Tax ID 17151744432
Ownership Fee Simple
SqFt Source Assessor
Acceptable Financing Cash, Conventional, FHA, USDA, VA, Other
Listing Terms Cash, Conventional, FHA, USDA, VA, Other
Financing Cash,Conventional,FHA,USDA,VA,Other
Special Listing Condition Standard
Read Less
Want to know what your home might be worth? Contact us for a FREE valuation!

Our team is ready to help you sell your home for the highest possible price ASAP

Bought with Christopher Craddock • Keller Williams Realty

GET MORE INFORMATION





