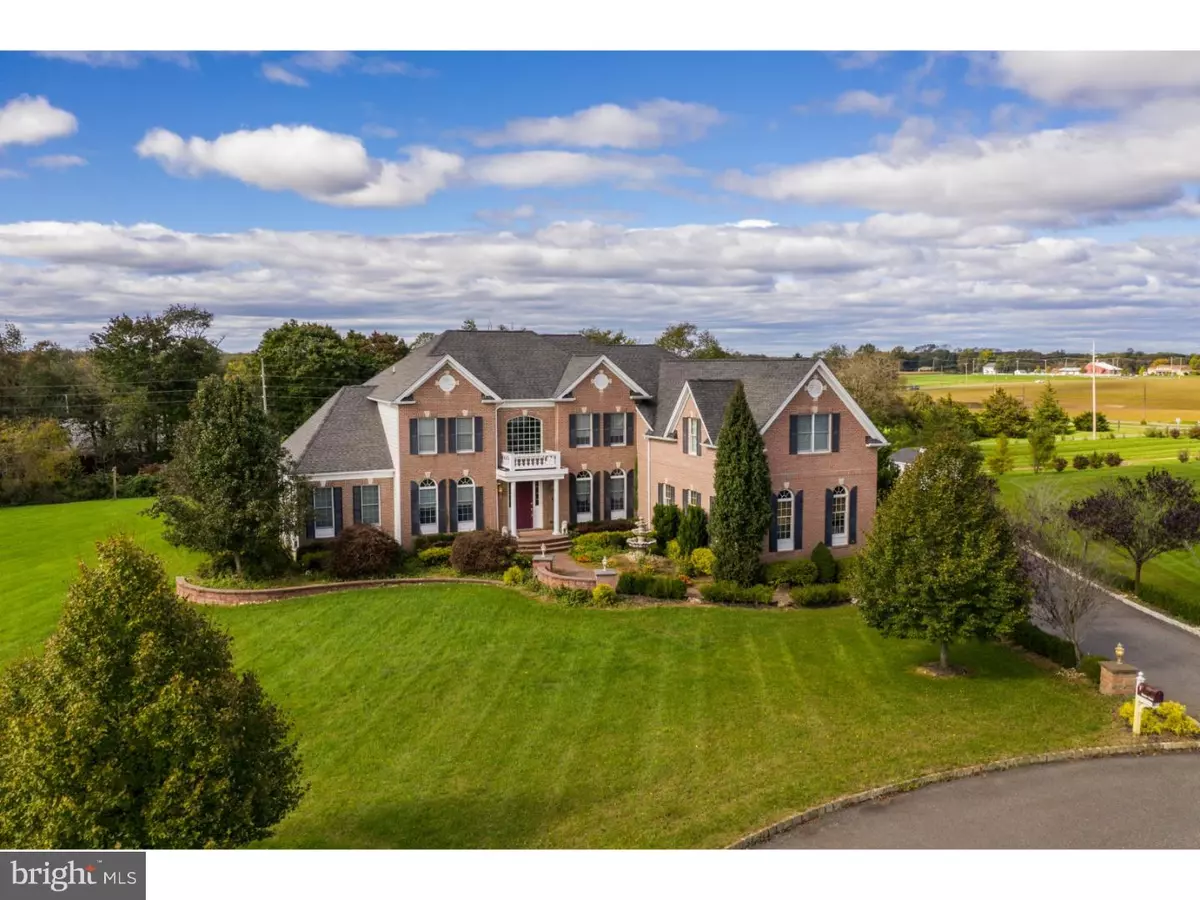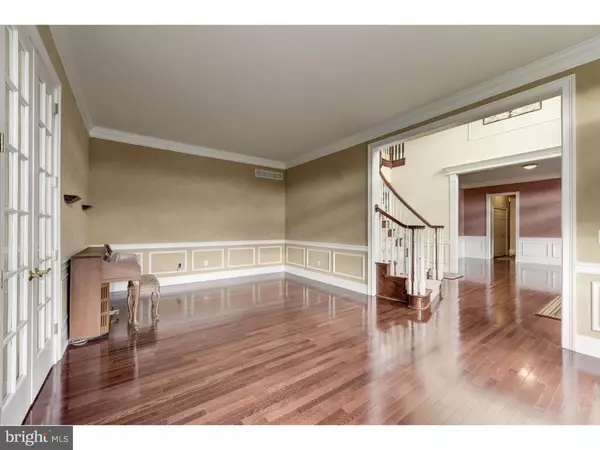$625,000
$699,900
10.7%For more information regarding the value of a property, please contact us for a free consultation.
5 GREENS CT Cream Ridge, NJ 08514
5 Beds
6 Baths
7,200 SqFt
Key Details
Sold Price $625,000
Property Type Single Family Home
Sub Type Detached
Listing Status Sold
Purchase Type For Sale
Square Footage 7,200 sqft
Price per Sqft $86
Subdivision Bebbington Farms
MLS Listing ID NJMM100008
Sold Date 10/11/19
Style Colonial
Bedrooms 5
Full Baths 4
Half Baths 2
HOA Y/N N
Abv Grd Liv Area 5,000
Originating Board TREND
Year Built 2006
Annual Tax Amount $18,160
Tax Year 2018
Lot Size 1.335 Acres
Acres 1.34
Lot Dimensions 1.335
Property Description
Sprawling Cary Federal Model in Golf edge estates with in-law suite addition. Front yard is professionally landscaped, hardscape walkway and 6' Massarelli fountain. Foyer greets you with 10' ceilings on the first floor throughout and winding staircase. 8'doors, 2 story family room with custom drapes/cornice boards, wood blinds and custom coffered ceilings. Expanded gourmet kitchen, granite tops, Built in Thermador refrigerator. French doors leading to multi tiered hardscape patio and westerly views of sunsets every evening. 2nd floor boasts open floor plan with balcony overlooking family room. Master bedroom suite with sitting room, massive walk in closets and master bath. Custom finished full walkout basement with den, 10 person wet bar and movie theater with its own ticket window. All this located on a cul-de-sac. 4 zone HVAC, Tankless hot water heater, Central vac, 15 zone sprinkler system. 3 1/2 car garage and private lot backing to county park.
Location
State NJ
County Monmouth
Area Upper Freehold Twp (21351)
Zoning RES
Rooms
Other Rooms Living Room, Dining Room, Primary Bedroom, Bedroom 2, Bedroom 3, Kitchen, Family Room, Bedroom 1, In-Law/auPair/Suite, Other
Basement Full, Fully Finished
Interior
Interior Features Primary Bath(s), Kitchen - Island, Butlers Pantry, Central Vacuum, Sprinkler System, Water Treat System, Wet/Dry Bar, Stall Shower, Kitchen - Eat-In
Hot Water Natural Gas
Heating Forced Air
Cooling Central A/C
Flooring Wood, Fully Carpeted, Tile/Brick
Fireplaces Number 1
Equipment Oven - Wall, Dishwasher
Fireplace Y
Appliance Oven - Wall, Dishwasher
Heat Source Natural Gas
Laundry Main Floor
Exterior
Exterior Feature Patio(s), Balcony
Parking Features Garage Door Opener
Garage Spaces 6.0
Utilities Available Cable TV
Water Access N
Roof Type Pitched,Shingle
Accessibility None
Porch Patio(s), Balcony
Attached Garage 3
Total Parking Spaces 6
Garage Y
Building
Lot Description Cul-de-sac, Open, Front Yard, Rear Yard
Story 2
Foundation Concrete Perimeter
Sewer On Site Septic
Water Well
Architectural Style Colonial
Level or Stories 2
Additional Building Above Grade, Below Grade
Structure Type Cathedral Ceilings,9'+ Ceilings
New Construction N
Schools
High Schools Allentown
School District Upper Freehold Regional Schools
Others
Senior Community No
Tax ID 51-00028 02-00007
Ownership Fee Simple
SqFt Source Assessor
Special Listing Condition Short Sale
Read Less
Want to know what your home might be worth? Contact us for a FREE valuation!

Our team is ready to help you sell your home for the highest possible price ASAP

Bought with Non Member • Non Subscribing Office

GET MORE INFORMATION





