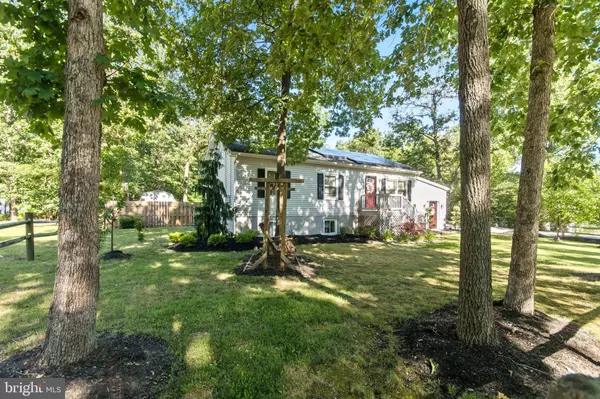$200,000
$199,900
0.1%For more information regarding the value of a property, please contact us for a free consultation.
1425 12TH AVE Williamstown, NJ 08094
3 Beds
2 Baths
2,120 SqFt
Key Details
Sold Price $200,000
Property Type Single Family Home
Sub Type Detached
Listing Status Sold
Purchase Type For Sale
Square Footage 2,120 sqft
Price per Sqft $94
Subdivision Victory Lakes
MLS Listing ID NJGL243986
Sold Date 10/11/19
Style Raised Ranch/Rambler
Bedrooms 3
Full Baths 2
HOA Y/N N
Abv Grd Liv Area 1,120
Originating Board BRIGHT
Year Built 1992
Annual Tax Amount $6,436
Tax Year 2018
Lot Size 0.331 Acres
Acres 0.33
Lot Dimensions 120.00 x 120.00
Property Description
Open house for 8/10 has been cancelled....Seller's are motivated!! Check out the updates through out this 3 bedroom 2 bath home! Start in the fabulous kitchen with beautiful 42" cherrywood cabinets, SS appliances, tile backsplash, sleek porcelain farmhouse sink, quartz counters, wood laminate floors and huge walk in pantry. Through the living room and down the hall you will find the nicely updated hall bath which offers Jack and Jill access to the main bedroom. There are 2 nicely sized secondary bedrooms as well. A convenient mudd room spans the side of the home and allows for access from the front or back yard. A lower level/daylight basement with wood burning stove is fully finished and doubles the living space of this home. Here you have a full bathroom, bonus room perfect for an office or play room plus mechanical closet tucked nicely away that provides storage space as well. A large deck is highlighted by the retractable awning and overlooks the spacious fenced yard where you ll find a heated above ground pool, paver patio with hot tub, fire pit area and storage shed. A large 30x25 foot detached garage offers space for work shop or car enthusiast! Additional benefits of the home include tankless water heater 2017, 200 amp service, nest thermostat, water treatment system 2015, sewer back flow preventer, and french drain system! Solar is set upon an 5 year young roof, does not require lease payments and does provide lower electric bills!! Optional association fee covers use of the lake for swimming/fishing!! Summer, Spring,Winter or Fall; don t wait to long, this home has It all!! :)
Location
State NJ
County Gloucester
Area Monroe Twp (20811)
Zoning RES
Rooms
Other Rooms Living Room, Kitchen, Family Room, Mud Room, Bonus Room
Basement Drainage System, Daylight, Full, Fully Finished
Main Level Bedrooms 3
Interior
Interior Features Attic, Ceiling Fan(s), Combination Kitchen/Dining, Kitchen - Eat-In, Kitchen - Table Space, Solar Tube(s), Stall Shower, Upgraded Countertops, Water Treat System, WhirlPool/HotTub, Wood Floors, Wood Stove
Cooling Central A/C
Equipment Built-In Microwave, Disposal, Dishwasher, Oven - Single, Stainless Steel Appliances
Appliance Built-In Microwave, Disposal, Dishwasher, Oven - Single, Stainless Steel Appliances
Heat Source Natural Gas
Exterior
Parking Features Additional Storage Area, Garage - Front Entry
Garage Spaces 6.0
Pool Heated, Filtered, Above Ground
Water Access N
Roof Type Pitched
Accessibility None
Total Parking Spaces 6
Garage Y
Building
Story 1.5
Sewer Public Sewer
Water Well
Architectural Style Raised Ranch/Rambler
Level or Stories 1.5
Additional Building Above Grade, Below Grade
New Construction N
Schools
School District Monroe Township
Others
Senior Community No
Tax ID 11-09207-00003
Ownership Fee Simple
SqFt Source Assessor
Special Listing Condition Standard
Read Less
Want to know what your home might be worth? Contact us for a FREE valuation!

Our team is ready to help you sell your home for the highest possible price ASAP

Bought with Carolyn Jane Grant-Damminger • Keller Williams Prime Realty

GET MORE INFORMATION





