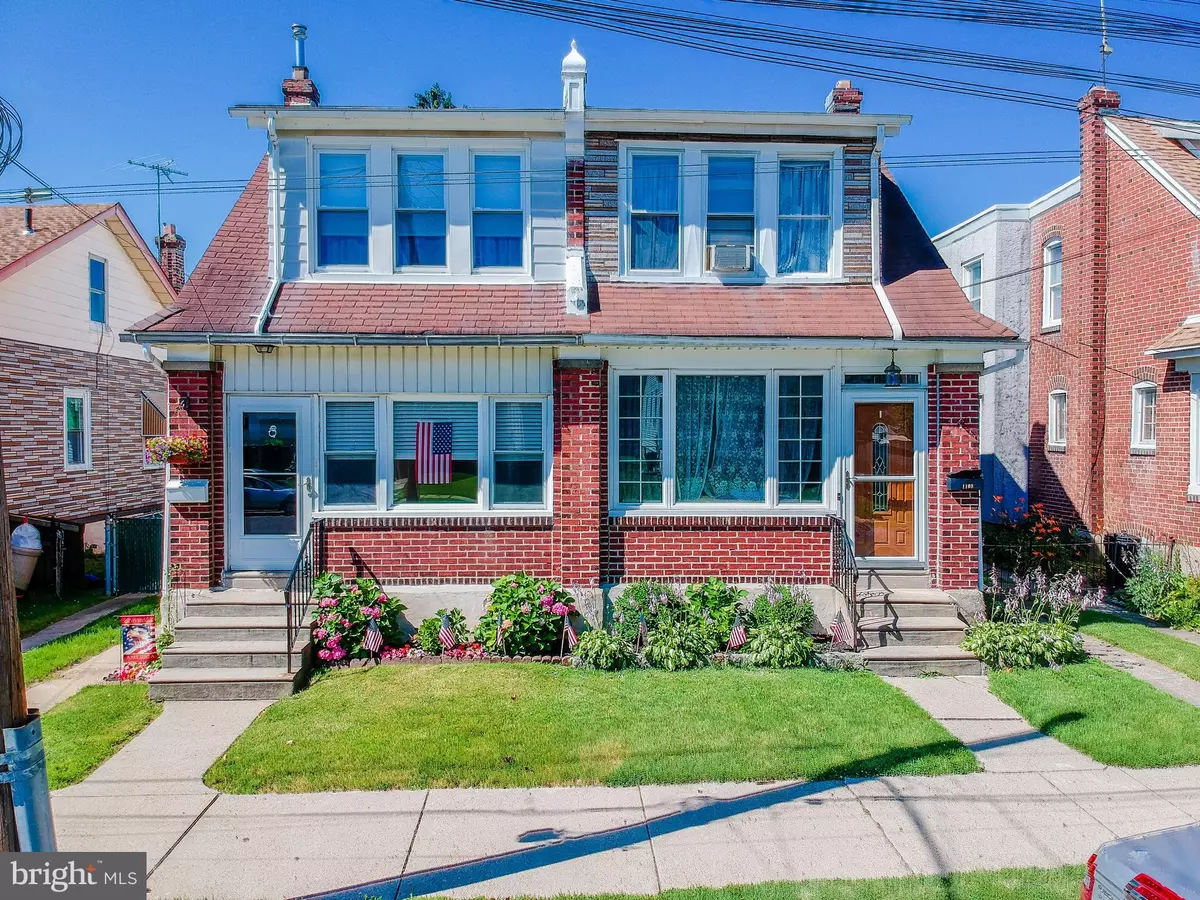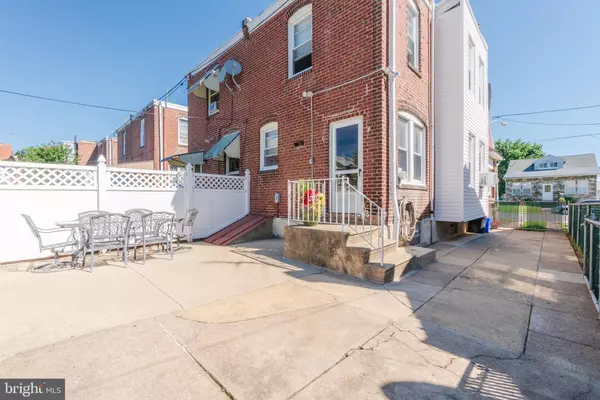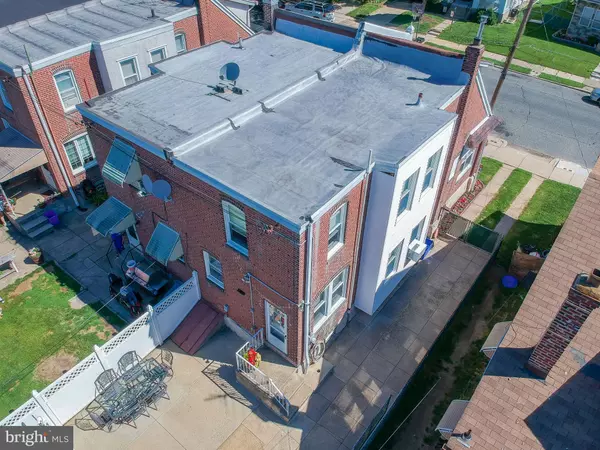$230,000
$249,900
8.0%For more information regarding the value of a property, please contact us for a free consultation.
1110 SHELMIRE AVE Philadelphia, PA 19111
3 Beds
2 Baths
1,440 SqFt
Key Details
Sold Price $230,000
Property Type Single Family Home
Sub Type Twin/Semi-Detached
Listing Status Sold
Purchase Type For Sale
Square Footage 1,440 sqft
Price per Sqft $159
Subdivision Burholme
MLS Listing ID PAPH826098
Sold Date 10/09/19
Style Straight Thru
Bedrooms 3
Full Baths 1
Half Baths 1
HOA Y/N N
Abv Grd Liv Area 1,440
Originating Board BRIGHT
Year Built 1927
Annual Tax Amount $2,833
Tax Year 2020
Lot Size 1,855 Sqft
Acres 0.04
Lot Dimensions 21.08 x 88.00
Property Description
This lovely 3 bedroom, 1.5 bath brick front straight through twin with it's own driveway has so much to offer! Home has been lovingly maintained. Freshly painted and new carpet in livingroom, diningroom and stairs. Beautiful eat-in kitchen with oak cabinets, ceramic tile floors , gas cooking and dishwasher. Upstairs you will find 3 spacious bedrooms with ceiling fans and fantastic closet space as well as a gorgeous remodeled full bath. This home also offers a terrific walk finished basement with half bath, laundry room and door leading to the low maintenance fenced in rear yard complete with garage . You can't beat the location! Easy access to public transportation, great restaurants and shopping. Minutes to I-95, Route 1 and PA turnpike.
Location
State PA
County Philadelphia
Area 19111 (19111)
Zoning RSA3
Rooms
Other Rooms Living Room, Dining Room, Primary Bedroom, Bedroom 2, Bedroom 3, Kitchen, Basement
Basement Other
Interior
Interior Features Kitchen - Eat-In
Hot Water Natural Gas
Heating Radiator
Cooling None
Flooring Carpet, Tile/Brick, Vinyl
Fireplace N
Heat Source Natural Gas
Laundry Basement
Exterior
Fence Chain Link
Utilities Available Cable TV
Water Access N
View Street
Roof Type Shingle,Flat
Accessibility None
Garage N
Building
Story 2
Sewer Public Sewer
Water Public
Architectural Style Straight Thru
Level or Stories 2
Additional Building Above Grade, Below Grade
New Construction N
Schools
Elementary Schools Fox Chase School
Middle Schools Woodrow Wilson
High Schools Northeast
School District The School District Of Philadelphia
Others
Pets Allowed N
Senior Community No
Tax ID 561335600
Ownership Fee Simple
SqFt Source Assessor
Acceptable Financing Conventional, FHA, FNMA, VA
Horse Property N
Listing Terms Conventional, FHA, FNMA, VA
Financing Conventional,FHA,FNMA,VA
Special Listing Condition Standard
Read Less
Want to know what your home might be worth? Contact us for a FREE valuation!

Our team is ready to help you sell your home for the highest possible price ASAP

Bought with Mostofa Kamal • Keller Williams Real Estate Tri-County
GET MORE INFORMATION





