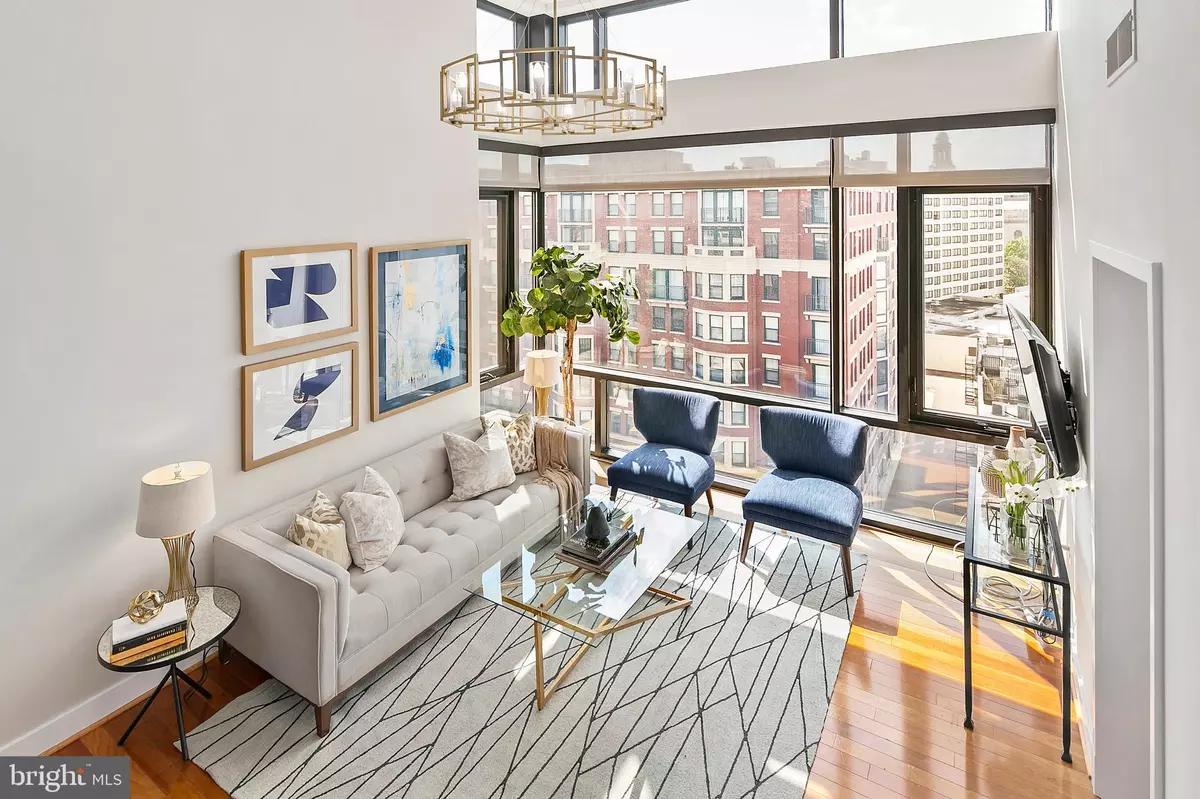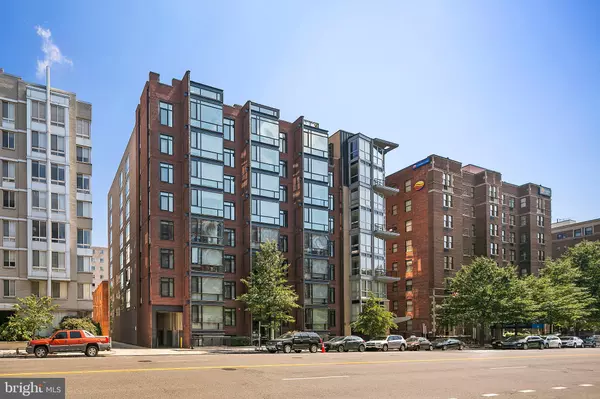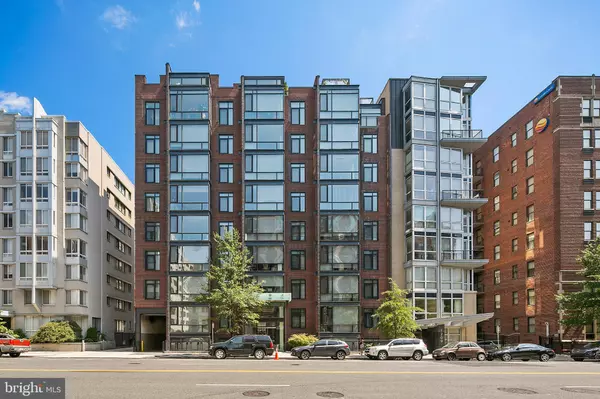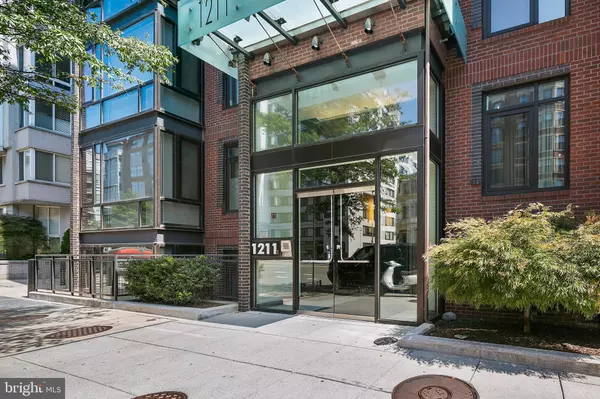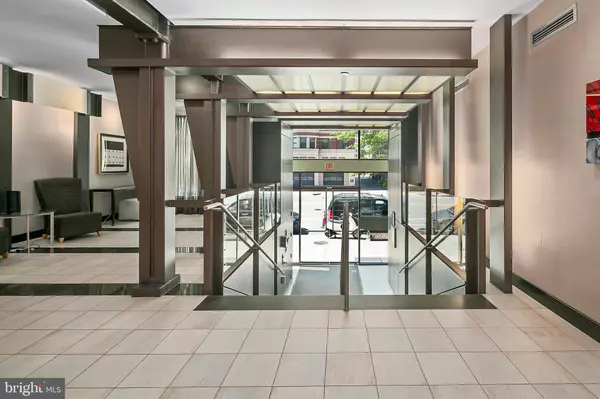$965,000
$965,000
For more information regarding the value of a property, please contact us for a free consultation.
1211 13TH ST NW #803 Washington, DC 20005
2 Beds
2 Baths
1,255 SqFt
Key Details
Sold Price $965,000
Property Type Condo
Sub Type Condo/Co-op
Listing Status Sold
Purchase Type For Sale
Square Footage 1,255 sqft
Price per Sqft $768
Subdivision Logan Circle
MLS Listing ID DCDC439884
Sold Date 10/11/19
Style Contemporary
Bedrooms 2
Full Baths 2
Condo Fees $560/mo
HOA Y/N N
Abv Grd Liv Area 1,255
Originating Board BRIGHT
Year Built 2005
Annual Tax Amount $4,930
Tax Year 2018
Lot Size 172 Sqft
Property Description
Presenting to market, this exclusive Logan Circle penthouse featured in Washingtonian Magazine, Apartment Therapy, and the Logan Circle House Tour. This striking corner residence features 14-foot ceilings, floor-to-ceiling windows, and a modern architectural staircase leading to a lofted office space and spacious private terrace with room for dining area and outdoor living room. Complete with two bedrooms and two bathrooms plus loft, the home hosts an open kitchen, and a unique floor plan providing for an indulgent master suite and separate guest wing. A highly coveted oversized garage parking space and storage unit are included. Located on a residential street, one block from bustling 14th Street, picturesque Logan Circle, and Mass Ave., and blocks from Metro, you are at the center of the city in your urban oasis. Don't miss your opportunity to call this dream penthouse home. Pet friendly building!
Location
State DC
County Washington
Zoning RA-5
Rooms
Main Level Bedrooms 2
Interior
Interior Features Combination Dining/Living, Combination Kitchen/Dining, Entry Level Bedroom, Floor Plan - Open, Kitchen - Eat-In, Kitchen - Gourmet, Kitchen - Table Space, Primary Bath(s), Upgraded Countertops, Walk-in Closet(s), Wood Floors
Heating Forced Air
Cooling Central A/C
Flooring Hardwood
Equipment Built-In Microwave, Dishwasher, Dryer, Icemaker, Microwave, Oven/Range - Gas, Refrigerator, Stainless Steel Appliances, Washer
Appliance Built-In Microwave, Dishwasher, Dryer, Icemaker, Microwave, Oven/Range - Gas, Refrigerator, Stainless Steel Appliances, Washer
Heat Source Electric
Exterior
Exterior Feature Deck(s), Roof
Amenities Available Common Grounds, Elevator, Storage Bin
Water Access N
Accessibility None
Porch Deck(s), Roof
Garage N
Building
Story 2
Sewer Public Sewer
Water Public
Architectural Style Contemporary
Level or Stories 2
Additional Building Above Grade, Below Grade
Structure Type High
New Construction N
Schools
School District District Of Columbia Public Schools
Others
Pets Allowed Y
HOA Fee Include Gas,Ext Bldg Maint,Lawn Maintenance,Management,Sewer,Snow Removal,Trash,Water
Senior Community No
Tax ID 0281//2338
Ownership Condominium
Special Listing Condition Standard
Pets Allowed No Pet Restrictions
Read Less
Want to know what your home might be worth? Contact us for a FREE valuation!

Our team is ready to help you sell your home for the highest possible price ASAP

Bought with Lauren Kosiba • Compass

GET MORE INFORMATION

