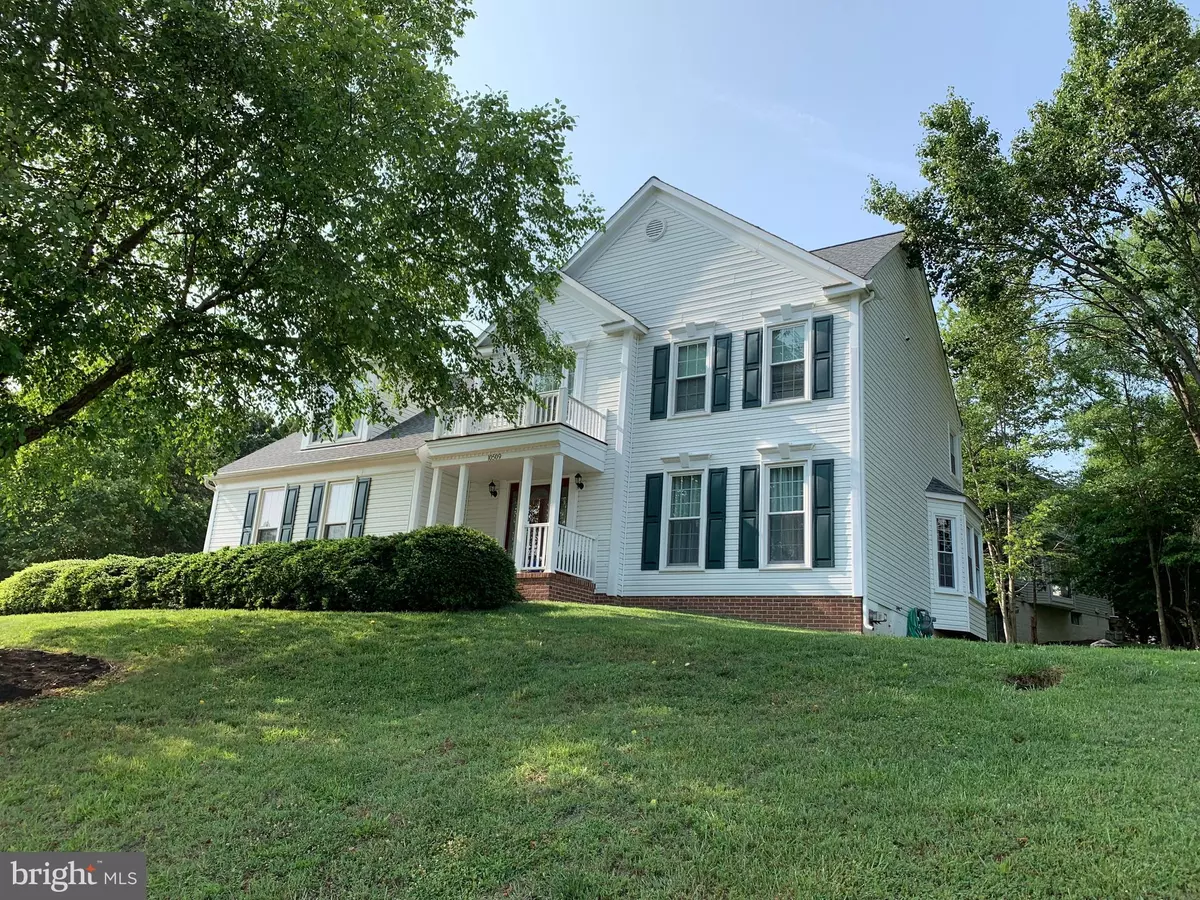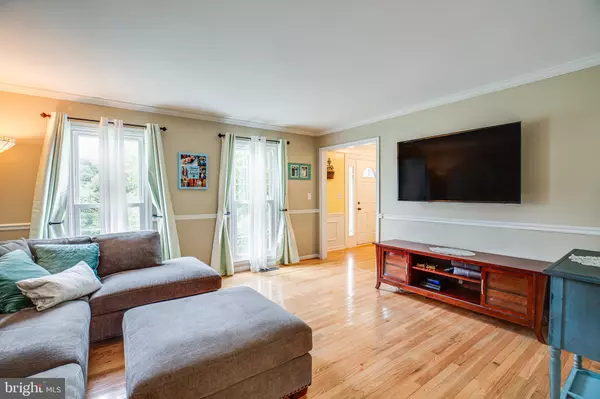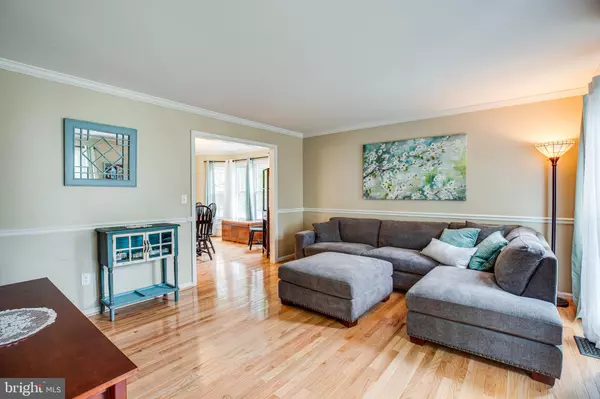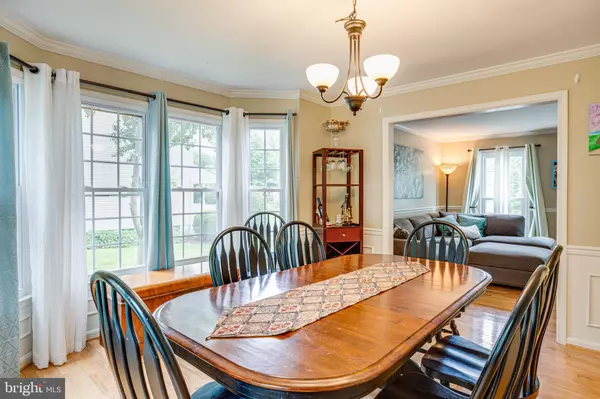$314,900
$314,900
For more information regarding the value of a property, please contact us for a free consultation.
10509 WATFORD LN Fredericksburg, VA 22408
4 Beds
3 Baths
2,234 SqFt
Key Details
Sold Price $314,900
Property Type Single Family Home
Sub Type Detached
Listing Status Sold
Purchase Type For Sale
Square Footage 2,234 sqft
Price per Sqft $140
Subdivision Watford Village
MLS Listing ID VASP213168
Sold Date 10/04/19
Style Colonial
Bedrooms 4
Full Baths 2
Half Baths 1
HOA Fees $68/qua
HOA Y/N Y
Abv Grd Liv Area 2,234
Originating Board BRIGHT
Year Built 1994
Annual Tax Amount $1,980
Tax Year 2018
Lot Size 0.294 Acres
Acres 0.29
Property Description
ELEGANT COLONIAL PERFECTLY SITUATED ON A CORNER LOT IN WATFORD VILLAGE AT LEE'S HILL! GREAT LOCATION CLOSE TO 95, THE VRE AND SHOPPING! A LOVELY HARDWOOD FOYER GREETS YOU AS YOU ENTER INTO THIS HOME THAT HAS AN ABUNDANCE OF CHARACTER! THE FORMAL LIVING AND DINING ROOMS ARE QUITE SPACIOUS AND OFFER YOU THE ABILITY TO MAKE THEM MANY DIFFERENT THINGS! THE KITCHEN IS OPEN, BRIGHT, HAS GREAT COUNTER & CABINET SPACE AND HAS A WONDERFUL ISLAND! THERE IS A NICE KITCHEN DINING AREA, BUILT IN DESK AND PANTRY! STEP DOWN TO THE FABULOUS FAMILY ROOM WITH VAULTED CEILINGS, A GAS FIREPLACE AND VIEWS OF THE SERENE BACKYARD WITH LOVELY STAMPED CONCRETE PATIO! THERE IS BRAND NEW CARPET UPSTAIRS THAT LOOKS SO GOOD! MASTER SUITE WITH VAULTED CEILINGS, LUXURY MASTER BATH AND GREAT WALK IN CLOSET! ALL THE BEDROOMS ARE VERY NICE SIZES! THE ROOF AND HVAC ARE ONLY 3 YEARS OLD AND THE WINDOWS HAVE BEEN REPLACED IN THE LAST 5! THERE IS NOTHING TO DO BUT MOVE RIGHT IN!
Location
State VA
County Spotsylvania
Zoning R1
Interior
Interior Features Attic, Carpet, Ceiling Fan(s), Dining Area, Family Room Off Kitchen, Floor Plan - Open, Formal/Separate Dining Room, Kitchen - Island, Kitchen - Table Space, Primary Bath(s), Pantry, Recessed Lighting, Walk-in Closet(s), Wood Floors
Hot Water Natural Gas
Heating Central
Cooling Central A/C, Ceiling Fan(s)
Fireplaces Number 1
Fireplaces Type Gas/Propane
Equipment Built-In Microwave, Dishwasher, Disposal, Exhaust Fan, Icemaker, Refrigerator, Stove, Water Heater
Furnishings No
Fireplace Y
Appliance Built-In Microwave, Dishwasher, Disposal, Exhaust Fan, Icemaker, Refrigerator, Stove, Water Heater
Heat Source Natural Gas
Exterior
Exterior Feature Patio(s)
Parking Features Garage - Side Entry, Garage Door Opener
Garage Spaces 4.0
Amenities Available Basketball Courts, Common Grounds, Pool - Outdoor, Swimming Pool, Tennis Courts, Tot Lots/Playground
Water Access N
Accessibility None
Porch Patio(s)
Attached Garage 2
Total Parking Spaces 4
Garage Y
Building
Lot Description Corner
Story 2
Sewer Public Sewer
Water Public
Architectural Style Colonial
Level or Stories 2
Additional Building Above Grade, Below Grade
New Construction N
Schools
Elementary Schools Lee Hill
Middle Schools Battlefield
High Schools Massaponax
School District Spotsylvania County Public Schools
Others
HOA Fee Include Common Area Maintenance,Pool(s),Road Maintenance,Snow Removal,Trash
Senior Community No
Tax ID 36F7-13-
Ownership Fee Simple
SqFt Source Estimated
Special Listing Condition Standard
Read Less
Want to know what your home might be worth? Contact us for a FREE valuation!

Our team is ready to help you sell your home for the highest possible price ASAP

Bought with Rachel A Myrick • United Real Estate Premier
GET MORE INFORMATION





