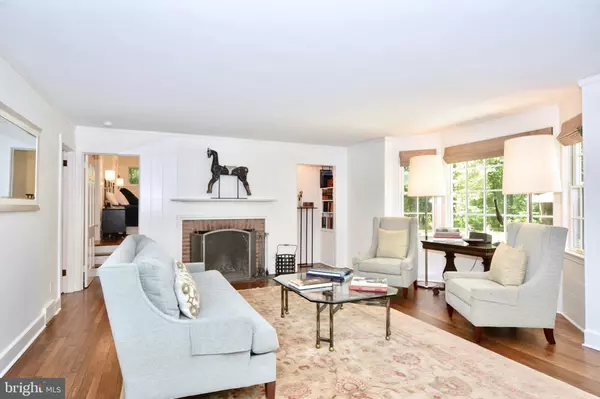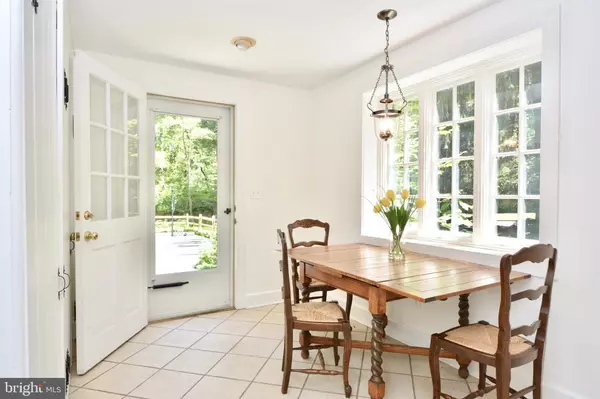$1,075,000
$1,090,000
1.4%For more information regarding the value of a property, please contact us for a free consultation.
37 RIDGEVIEW RD Princeton, NJ 08540
5 Beds
5 Baths
2,824 SqFt
Key Details
Sold Price $1,075,000
Property Type Single Family Home
Sub Type Detached
Listing Status Sold
Purchase Type For Sale
Square Footage 2,824 sqft
Price per Sqft $380
Subdivision Not On List
MLS Listing ID NJME279846
Sold Date 10/14/19
Style Colonial
Bedrooms 5
Full Baths 4
Half Baths 1
HOA Y/N N
Abv Grd Liv Area 2,824
Originating Board BRIGHT
Year Built 1952
Annual Tax Amount $23,681
Tax Year 2018
Lot Size 2.000 Acres
Acres 2.0
Lot Dimensions 0.00 x 0.00
Property Description
Lighted stone pillars lead the way to this meticulously maintained Princeton colonial set on a perfect 2+ acres of sunshine, rolling lawns and shade trees. Originally designed by famed Princeton architect, Rolf W. Bauhan, fabulous additions and renovations through the years by Max Hayden and Peter Morgan, have helped to create a unique home that is delightfully airy and impressive with classic white walls and hardwood flooring throughout. The front entrance hall offers a powder room and coat closet with an archway that opens to an expansive living room with a wood burning fireplace and a side alcove with built-in shelves. A bank of bay windows brings forth natural light and overlooks the terraced stone patios trimmed in brick. Just off the living room are a cozy den with a wall of floor-to-ceiling cabinets and a formal dining room with a second set of bay windows and a glass door that accesses the stone terrace. An updated kitchen with stainless steel appliances, granite counters, cherry cabinets, a butcher block island, opens to a breakfast room with triple casement windows and a half glass door that only adds to the light-filled space. A rear laundry/mudroom offers a glass door to the backyard and easy access to the unfinished basement and a two car side-entry garage. A back staircase off the kitchen leads to the second floor bonus room that is perfect for TV/media use. The second level offers three full bathrooms,(all renovated) and four bedrooms with one bedroom offering its own private bathroom. Accessing the second floor by the main staircase, the ceiling was lifted to give a larger feel to the hallway that offers additional storage closets. And last but certainly not least; the first floor master suite has been expanded to accommodate a sleek linear gas fireplace trimmed in stainless steel and flanked by twin sets of glass French doors that open to the stone terrace. The master bedroom also features an elevated, coffered ceiling for architectural interest, wall closets, a walk-in closet and a completely remodeled master bathroom with a spa-like feel. Minutes to town and University, surrounded by the finest private schools and backing to 40 acres of preserved land, this home is truly one-of-a-kind.
Location
State NJ
County Mercer
Area Princeton (21114)
Zoning RA
Rooms
Other Rooms Living Room, Dining Room, Primary Bedroom, Bedroom 2, Bedroom 3, Bedroom 4, Kitchen, Den, Basement, Breakfast Room, Bedroom 1, Laundry, Bathroom 1, Bathroom 2, Bathroom 3, Bonus Room
Basement Full, Unfinished
Main Level Bedrooms 1
Interior
Heating Forced Air
Cooling Central A/C
Flooring Ceramic Tile, Wood
Fireplaces Number 2
Fireplaces Type Mantel(s), Gas/Propane, Wood
Equipment Built-In Range, Dishwasher, Extra Refrigerator/Freezer, Microwave, Refrigerator, Stainless Steel Appliances
Fireplace Y
Appliance Built-In Range, Dishwasher, Extra Refrigerator/Freezer, Microwave, Refrigerator, Stainless Steel Appliances
Heat Source Natural Gas
Laundry Main Floor
Exterior
Exterior Feature Terrace
Parking Features Garage - Side Entry, Inside Access
Garage Spaces 2.0
Water Access N
View Scenic Vista, Trees/Woods
Roof Type Slate
Accessibility None
Porch Terrace
Attached Garage 2
Total Parking Spaces 2
Garage Y
Building
Story 2
Sewer On Site Septic
Water Public
Architectural Style Colonial
Level or Stories 2
Additional Building Above Grade, Below Grade
New Construction N
Schools
Elementary Schools Community Park E.S.
Middle Schools John Witherspoon M.S.
High Schools Princeton H.S.
School District Princeton Regional Schools
Others
Senior Community No
Tax ID 14-00501-00007
Ownership Fee Simple
SqFt Source Assessor
Special Listing Condition Standard
Read Less
Want to know what your home might be worth? Contact us for a FREE valuation!

Our team is ready to help you sell your home for the highest possible price ASAP

Bought with Kimberly Rizk • Callaway Henderson Sotheby's Int'l-Princeton
GET MORE INFORMATION





