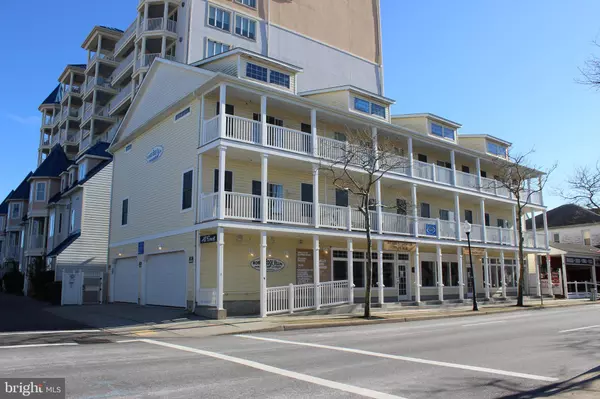$340,000
$375,000
9.3%For more information regarding the value of a property, please contact us for a free consultation.
201 S BALTIMORE AVE #102 Ocean City, MD 21842
4 Beds
3 Baths
1,628 SqFt
Key Details
Sold Price $340,000
Property Type Townhouse
Sub Type Interior Row/Townhouse
Listing Status Sold
Purchase Type For Sale
Square Footage 1,628 sqft
Price per Sqft $208
Subdivision Non Development
MLS Listing ID MDWO103122
Sold Date 10/14/19
Style Colonial
Bedrooms 4
Full Baths 3
HOA Fees $320/qua
HOA Y/N Y
Abv Grd Liv Area 1,628
Originating Board BRIGHT
Year Built 2007
Annual Tax Amount $5,141
Tax Year 2019
Property Description
This is a perfect investment property or second home. Large Oceanside fully furnished 4BR/3BA town home with garage in the heart of Ocean City. Only steps from the beach, boardwalk, amusement rides, mini golf, restaurants and so much more that you never have to move the car!!! This home offers a secure, gated entrance and a 1 car garage. Step inside to a gorgeous open floor plan with hardwood floors, stainless steel appliances, large kitchen, dining area, living room, and 2 balconies! 1 Main level bedroom and full bathroom completes the main living area. Upstairs enjoy 3 large bedrooms and 2 full bathrooms. The master bedroom boasts vaulted ceilings, recessed lighting, large walk in closet, and it's own private balcony. The master bathroom has ample room and tile floors. Washer and dryer are conveniently located on the second level. Great rental income as well! 2018 brought in over $35k!!! Come enjoy the relaxed beach lifestyle you have ALWAYS wanted!
Location
State MD
County Worcester
Area Ocean Block (82)
Zoning 012
Rooms
Other Rooms Living Room, Kitchen
Main Level Bedrooms 1
Interior
Interior Features Combination Dining/Living, Combination Kitchen/Dining, Floor Plan - Open, Kitchen - Eat-In, Primary Bath(s), Recessed Lighting, Walk-in Closet(s), Wood Floors
Heating Forced Air
Cooling Central A/C
Fireplace N
Heat Source Electric
Exterior
Parking Features Garage - Side Entry
Garage Spaces 1.0
Water Access N
Accessibility None
Attached Garage 1
Total Parking Spaces 1
Garage Y
Building
Story 2
Sewer Public Sewer
Water Public
Architectural Style Colonial
Level or Stories 2
Additional Building Above Grade, Below Grade
New Construction N
Schools
School District Worcester County Public Schools
Others
Senior Community No
Tax ID 10-767644
Ownership Fee Simple
SqFt Source Assessor
Special Listing Condition Standard
Read Less
Want to know what your home might be worth? Contact us for a FREE valuation!

Our team is ready to help you sell your home for the highest possible price ASAP

Bought with Michael Nolen • Coldwell Banker Realty

GET MORE INFORMATION





